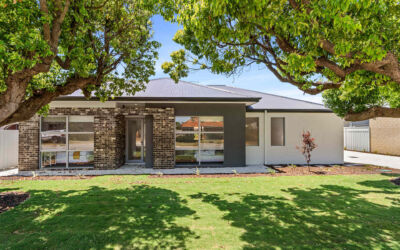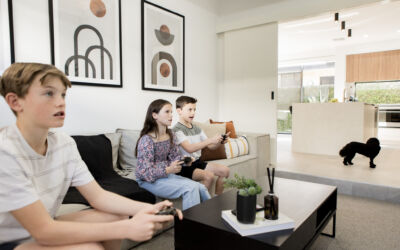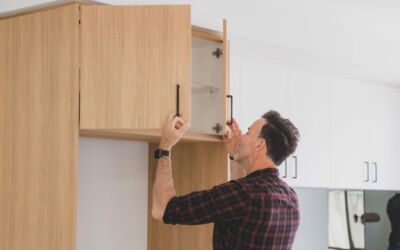At Zircon Living, there is nothing more important than the design phase of your home.
After all, this is where we set the blueprint of your dream.
However, where do you even begin? How do you know how to design your dream family home? How do you ensure that the home you design today will suit your family for generations to come? With inspiration, articles and Facebook community groups out there coming in with information (or misinformation), it is hard to know what is important when thinking about and designing a new home.
Our team has formulated an easy-to-implement 4 step checklist that will help you, and get you thinking about the family home you have always dreamed of.
Step 1: Where does the sun come in from?
The single most significant aspect you can do to create a home that feels great, is to understand how the sun moves, and design your home to maximise it.
In Perth, our sun moves along the north side of your home and is at different heights in the sky throughout the day. The quality of light in your home is the most critical element that will illuminate your home, give you a sense of space and luxury and will also bring out your best features within the home. Knowing where the sun is will help you create a home with fantastic light, window openings, overhangs and open spaces designed correctly that truly work with the sun’s position.


Step 2: Create privacy and protection from the outside and external elements
Part of the charm that comes with a Zircon Living home is that we design them with full control retained with us, and transferred onto you. Your home is a private castle, therefore when we design your dream home we always ensure the ability to maintain privacy, safety and protection.
Consider where people can see into your home from, whether it be next door or from the street. Then use landscaping, screening and window positions to cut those view angles. We believe you should control who can and can’t see into your sanctuary.
Step 3: Keep connected within your Perth home
We are all busy people, with millions of things going on. This is why, a home should be a place where we can strip away the noise and simply, connect. Think about how spaces are connected, and what can be seen from one space to another. Consider how you are going to design connectivity within your home – do you want open plan living, or separate adult and children’s areas, or uninterrupted links between your indoor and outdoor spaces? You are spoilt for choice, so consider this wisely!


Step 4: Maximise the space you have
Multipurpose spaces are what will stand the test of time. A space can be used for multiple functions, so why not think about what can be grouped together that fits in with your lifestyle needs.
You may not have limitless space, and you can make the space you have to do lots for you, ensuring it’s always functional. Remember to look for opportunities your block already provides you with – things like, amazing views, natural landscape, locational highlights…the list can be endless.
BONUS TIP: Instantly declutter with cleverly designed storage space.
We cannot emphasise how creating intelligent storages spaces can elevate your home. Create storage solutions that give things their place, and the chance to keep things organised, plus quickly tidingy up when the need calls for it. We have seen designs that include storage under staircases and embedded into walls – the options are endless!

For more tips on how to design your family home, be sure to chat to your team of Perth custom home builders today. Get in touch or view one of our display homes today!


