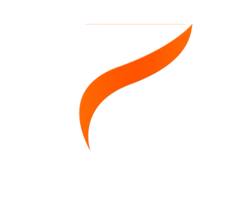Building Your Dream Home in Perth, WA with Zircon Living
Welcome to the Zircon Living experience – your trusted home builder in Perth, Western Australia. We specialize in creating high-quality homes for first-time buyers and savvy investors. Watch our short videos to witness the journey of constructing your dream home with us.
Simplified Home Building with Zircon Living
Building a home can be a demanding and nerve-wracking endeavor. At Zircon Living, our mission is to simplify this process, making it stress-free for you. From the moment the first slab is laid to the exhilarating moment you step into your dream home, Zircon Living is your partner every step of the way.
Join Our Brand Ambassadors, El’ise and Matt
Get an exclusive behind-the-scenes look at the construction of a Zircon Living home, led by our brand ambassadors, El’ise and Matt. Follow their journey as they document the entire construction process. This is your chance to explore our meticulous process and witness how we bring dream homes to life.
Discover the Zircon Living difference today!



