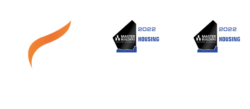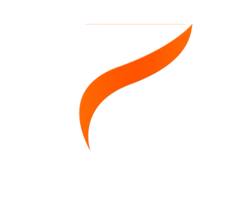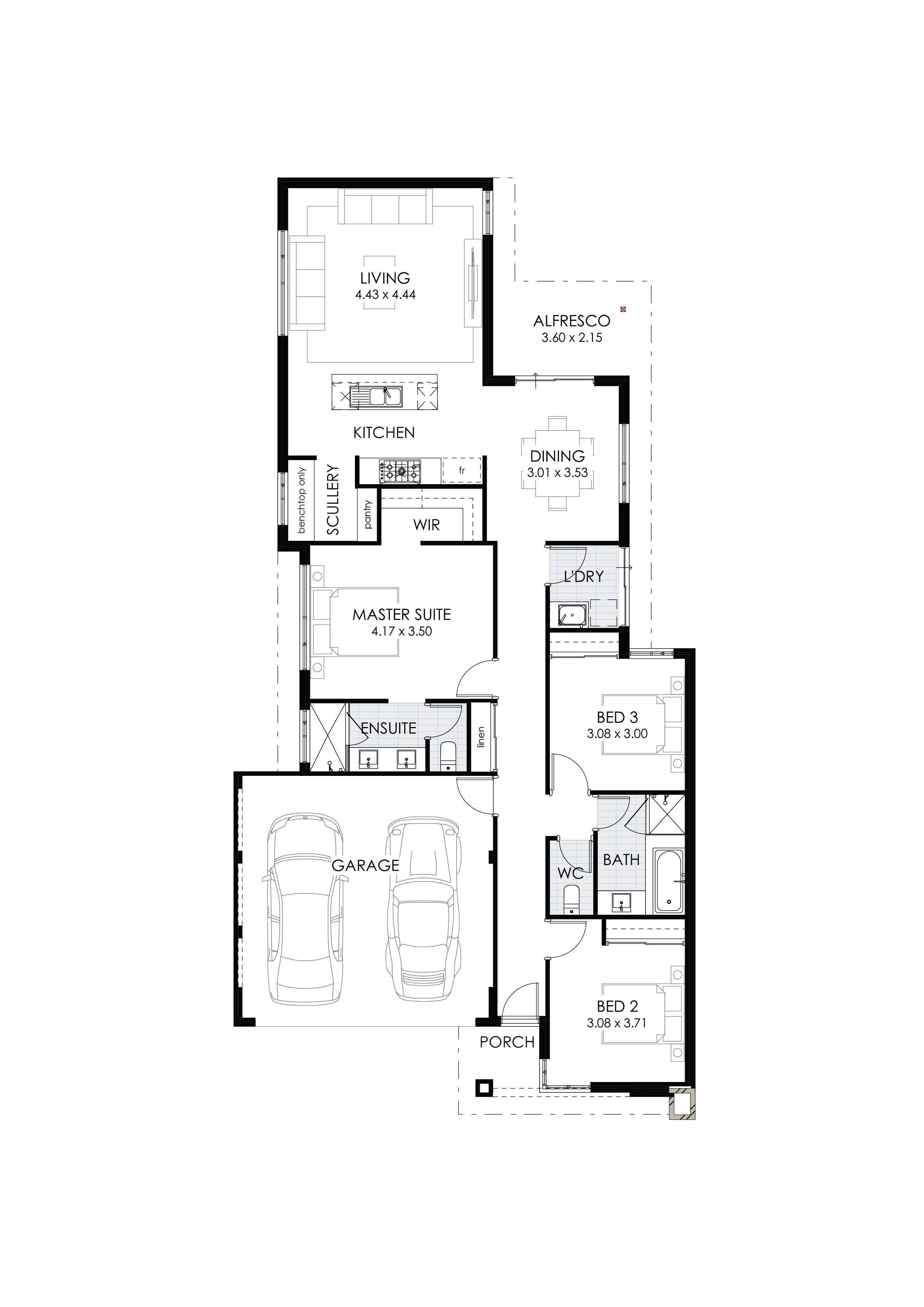Alex
The Alex has been designed to maximise the use of a narrow lot, with an open-plan design that flows seamlessly through to the backyard.
The spacious double ensuite and walk-in robe offer ample space for the parents, while the study nook and expansive living area provide room for the rest of the family.
The scullery allows for your appliances to be conveniently hidden while the pantry provides space for wine storage if required.
Key features of this home:





