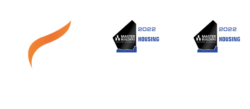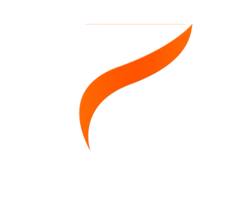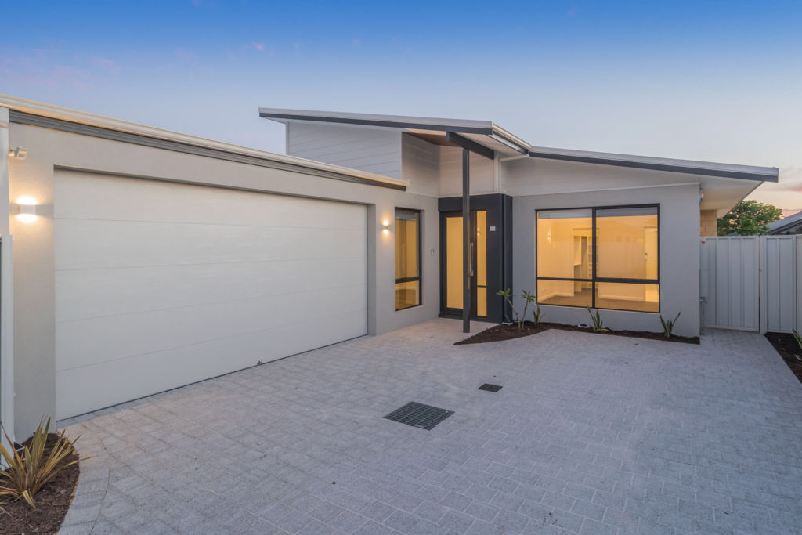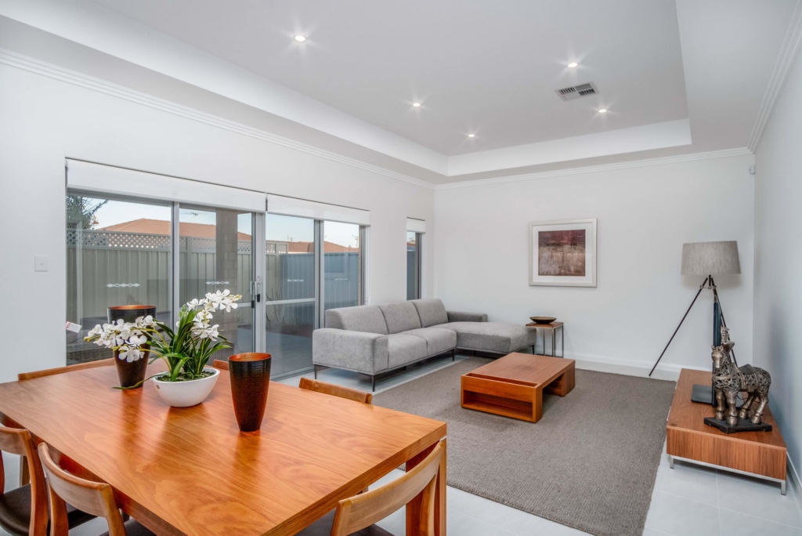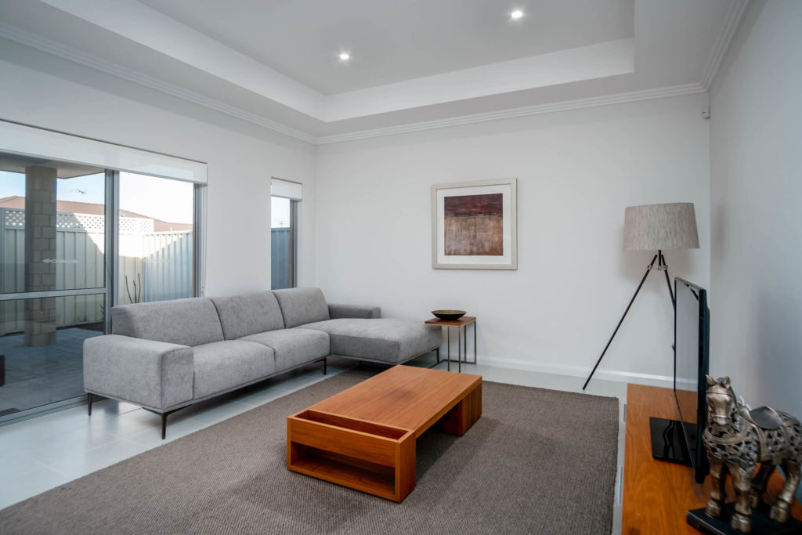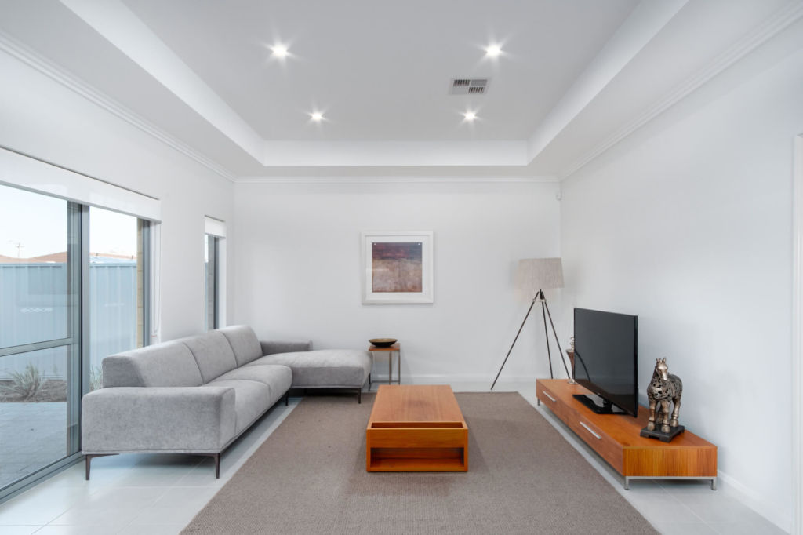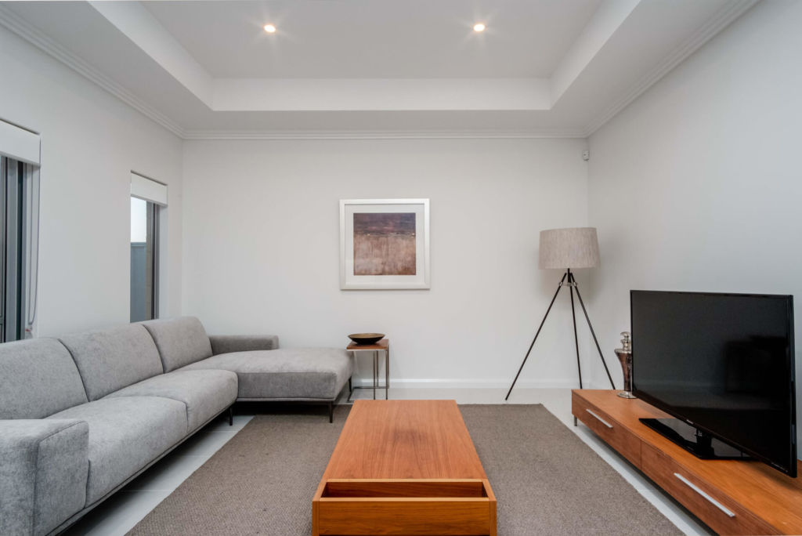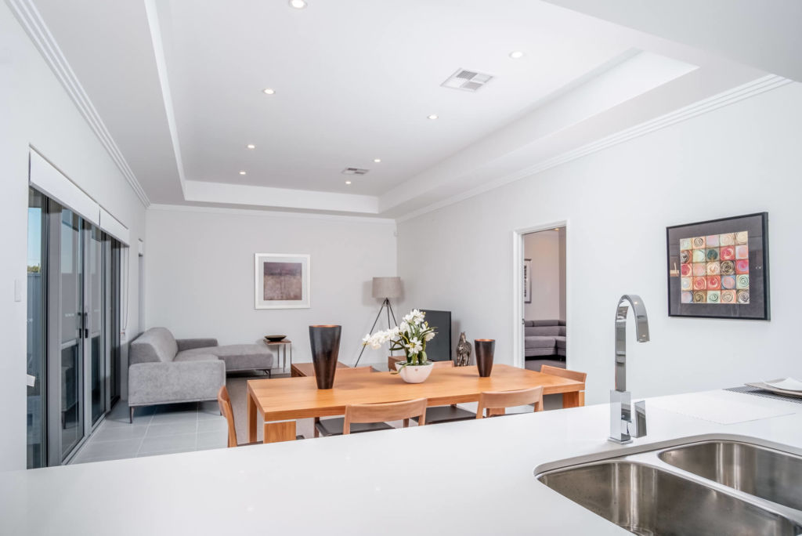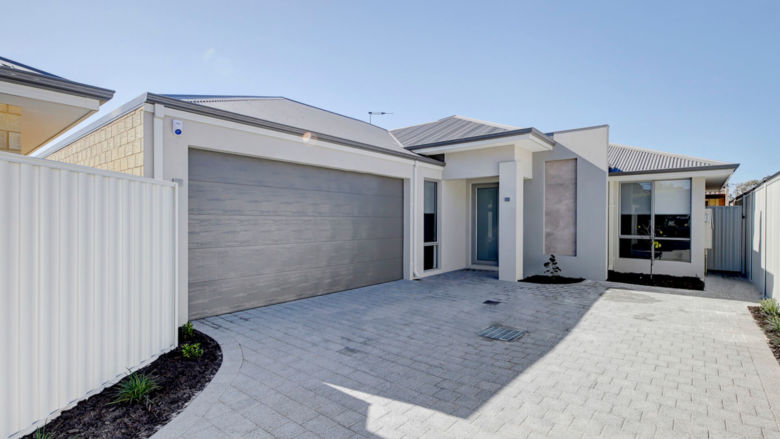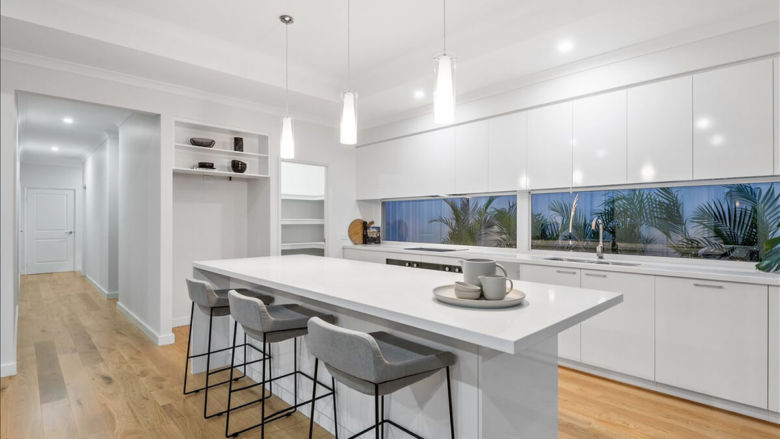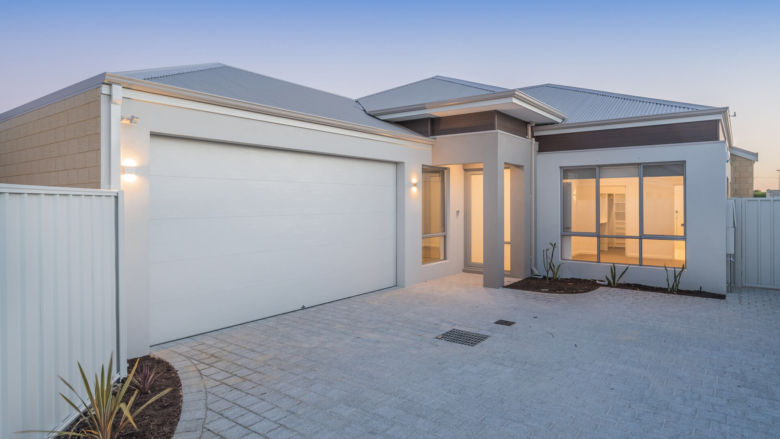The Summit
Bold in its façade, the Summit Explores unique slanting shapes and contrasting colours, resulting in a truly unique home.
Created by the design team at Zircon Living with family in mind, the Summit’s opening plan living is spacious in its layout. With a generous alfresco space, the home is perfect for entertaining and gathering around a warm meal.
Make bedtime with the kids simple, with an inset bath simplifying wash time and spacious bedrooms for the kids to have fun in or enjoy sleepovers with friends.
With the Summit’s clever interior programming, as well as excess storage in the garage, the home is perfect for any growing family.
