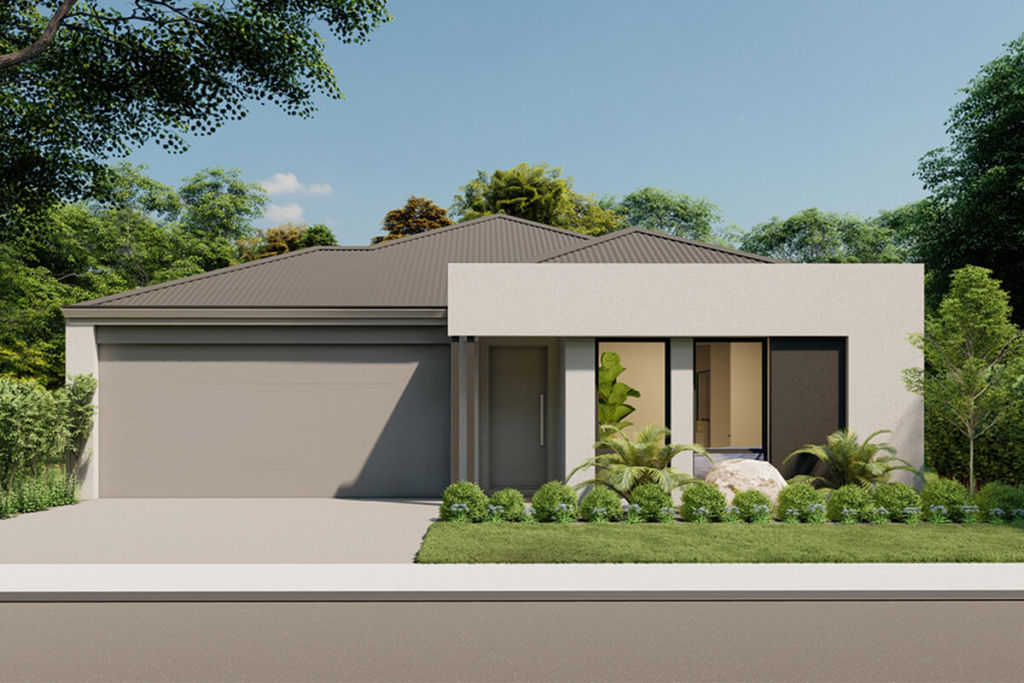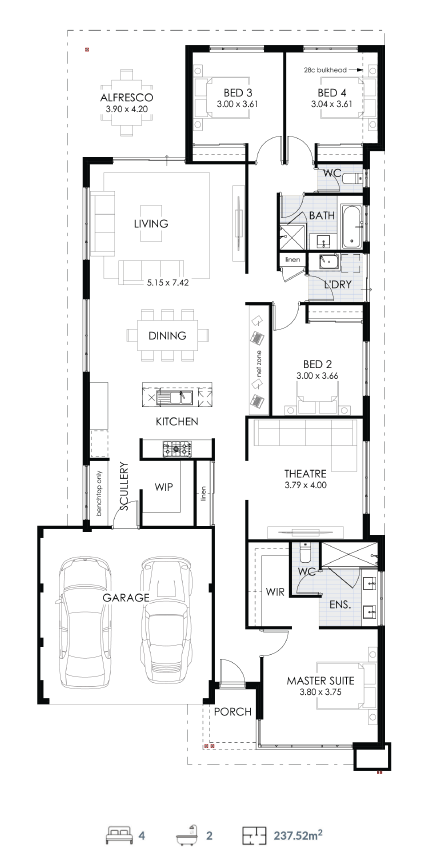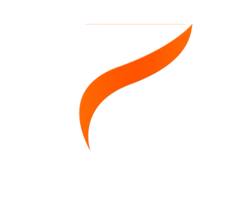
ABOUT
Narrow Lot Designs
Narrow lots are becoming increasingly more common in new Perth developments, however it is difficult to know how best to design for such an unusual block.
The intuitive design strategies of the Zircon Living team ensure that your new house is perfectly tailored to your needs, regardless of lot size.
To achieve this, several key design strategies much be implemented, which we use across all of our designs.
Key Design Strategies To Consider When Building on Narrow Lots

Maximise lot space
When lots are narrow, every square metre is valuable. Building as close to a site’s boundary as possible increases the potential footprint of your home. It is important to note that building codes require setbacks from the site boundary depending on the specific lot, so choosing your land carefully is very important.

Minimise wasted space
It is exceptionally important when working with narrow lots to carefully select the layout of your home. Increasing the size of the rooms in your home of particular importance to you will insure that you have the space necessary to do the things you love most. The Zircon Living design team will incorporate space-saving design techniques to maximise the potential space within the home. Additionally, having a well-designed home increases the potential for landscaping on a narrow lot.

Be selective
It is important to understand and acknowledge what is valuable for you in your home, and to decide how much space these things should take. There are other ways we can ensure that your every need is met when designing your home. For example, if your kids love playing outside and there is a nearby park, you do not need a large garden.
This is due to multiple factors, including maximising usable land close to the CBD and reducing urban sprawl. Perth is the longest city in the world, so our efforts to subdivide land will reduce the impact on the serenity of our natural landscape.
Our expert design team has taken the time to carefully design narrow lot homes for you and your family to grow into. As an example, our Florence design maximises space on a 12m frontage, not compromising on home inclusions due to the size of the lot. By using a linear hallway-based design, the Florence is able to reduce area lost for movement through the home and increase floor space where it matters most.
Smart design and layout ensures exciting additions such as the theatre room can be included. A linear open plan living space provides ample room to spend quality time with loved ones, with an adjacent alfresco area creating an opportunity for simple entertainment of friends and family. Despite the small block, the Florence has 4 generous bedrooms, including a master suite with an ensuite and large walk in robe.
True to Zircon Living’s design ethos, small details have been included that improve everyday life. This includes a dedicated net zone to house your family’s electronics, providing a dedicated homework hub and charging area. A shopper’s entry is included for easy access to the scullery and generous walk in pantry after grocery shopping, as well as easy egress in and out of the home. The laundry is located near the kid’s bedrooms, with easy access to a drying court to keep mess contained and out of the way.



