As Perth’s custom home builders’ specialists,
we can help you find a home that is able to accommodate your growing family.
Many families in WA have several generations living together. It is easy to see how frustrations and tensions can quickly escalate and make it difficult for everyone. Living in close quarters with others and not having enough space to pursue competing interests (TV, study, entertainment) can have a detrimental effect your mental health and relationships. After being home for several weeks or months, more families are considering whether their current living arrangements and floor plan will be viable after the pandemic.
As Perth builders, we’ve always recognized the importance of home designs in Perth that offer space and comfort to all ages. At Zircon Living we take pride in our ability to design homes in Perth that are both stylish and functional, while still allowing for harmonious family living.
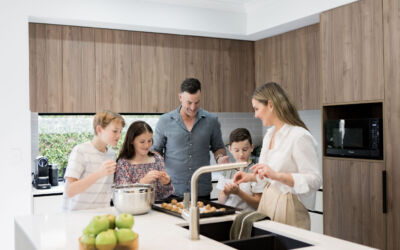
What does multigenerational living mean?
It is different for every family. Sometimes, older parents move with their children and grandchildren. Sometimes, adult children move back with their parents. Or extended family members move together for health, financial, or geographical reasons.
Research conducted by UNSW’s City Futures Research Centre found that one in 5 Australians live with two or more generations in the one household. That means there is over 4 million people living with their parents or relatives.
Features in a multigenerational house
There are many features a multi-generational home can have, but here are our recommended features for making your home comfortable for all.
- Multiple living rooms and sitting areas
- Dual ovens and a butler’s pantry to simplify mealtimes
- Bathrooms, powder rooms and ensuites available in all adult bedrooms.
- Multiple master suites
- Ground floor rooms available for elderly family members
- DualOcc property (side by Side or At Rear dwellings) to provide some independence when relevant
- Nooks, quiet corners, and study areas for privacy

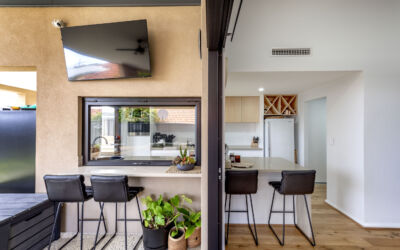
Design tips for a multigenerational home
When designing a home in Perth, it is crucial to consider the future needs of all family members. Futureproofing your floorplan is possible by considering flexibility and zoning. So, when the kids are grown up, or grandparents need extra support, it will not be a costly renovation.
Every family is unique. It’s important to consider each member of the family when designing your home. There are however a few design principles you can use to ensure a harmonious household.
Zone your home
Think about how to arrange your floorplan so each generation has their own ‘zone’. It could be a rumpus space for the kids or a master suite with a retreat for the parents. There might also be a ground-floor bedroom for the grandparents and a bathroom for them.
Split-level homes are great for families who want to share a home but still have their individual spaces on separate floors. The open plan living, dining, and kitchen areas serve as a common space for the entire household. With bedrooms and bathrooms on different floors.
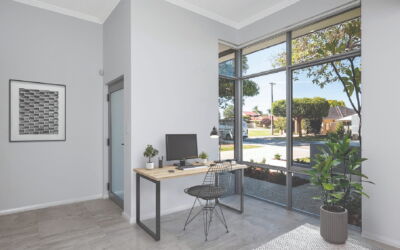
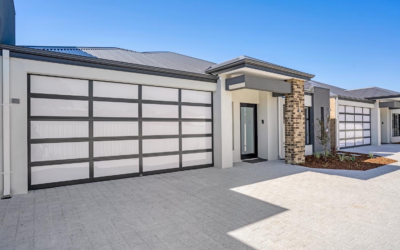
Make the most of the block
These dual occupancy homes are a great choice. You get your private space, and your family is next to you.
A duplex may be the best option for family members who require more attention but are not ready to move into assisted living. A duplex can be built with your children. This will allow you to share the cost of construction, which allows you to downsize while your kids have the chance to buy their first home sooner.
You can also ask us about building granny flats with an ensuite and spacious bedroom. It’s like having a mini version of your home.
Accessibility
Multi-story designs offer space separation which is essential for maintaining harmony in multigenerational households. However, access is key if older relatives have difficulty with stairs.
Think long-term about the ground floor plan and how it could be used to accommodate a bedroom suite, away from the bustle of the main living and kitchen areas. If you are planning a powder room on the ground floor, add a shower to make it a second main bathroom.

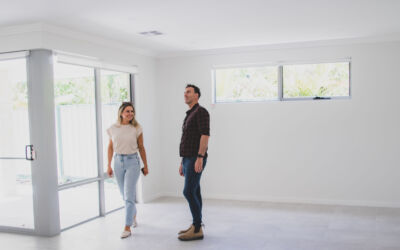
Plan for flexibility
Your household’s needs will change over time, but it is important to keep the floorplan flexible to avoid costly moves or renovations later.
The guest bedroom might be converted into a retreat for teenagers and then used as a home office. Maybe the rarely used lounge or powder room on ground floor can be closed off to make a bedroom for elderly family members with mobility impairments.
Although the floorplan may be fixed, it doesn’t necessarily have to define the purpose of each room. Therefore, design for two purposes and consider future uses when designing internal framing and utilities like plumbing and wiring.
Compromise
You can be sure that an adult child or an elderly parent will have a lot of stuff when they move in. It may be necessary to ask everyone to reduce their stuff. But it’s important to include some of everyone’s favourite furniture or memorabilia into new living arrangements.


Less noise, more peace
If there are grandparents or teenagers living in the house, draperies can be used to reduce noise.
Garages can be converted by families into fun hangout spaces for teens and children.
Consider locating the children’s bedrooms as far away as possible from grandparents.
Browse, Perth builders, Zircon Living floorplans and Perth home designs to find the perfect multigenerational design for you family.
You can also search for a display house in Perth near you to tour our open-plan living spaces in person.


