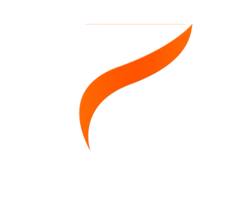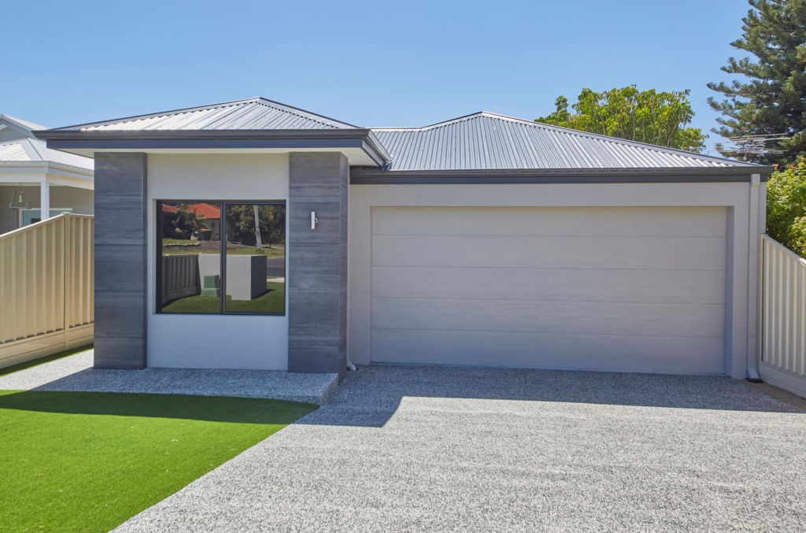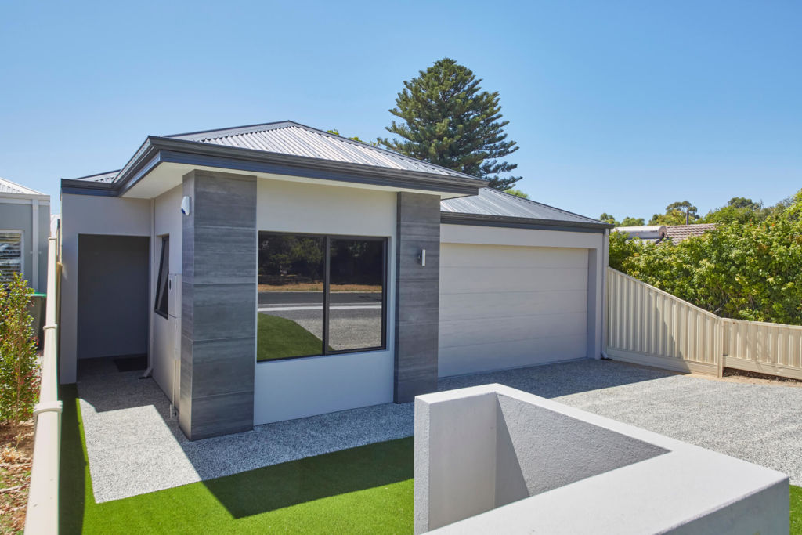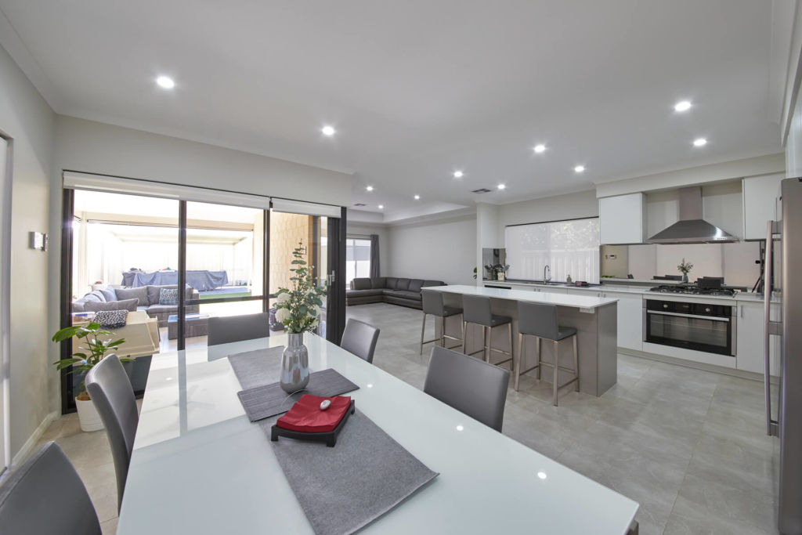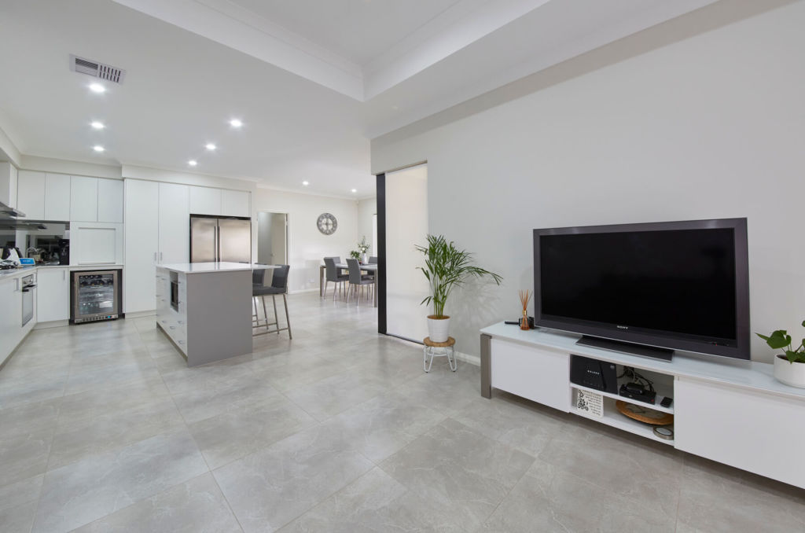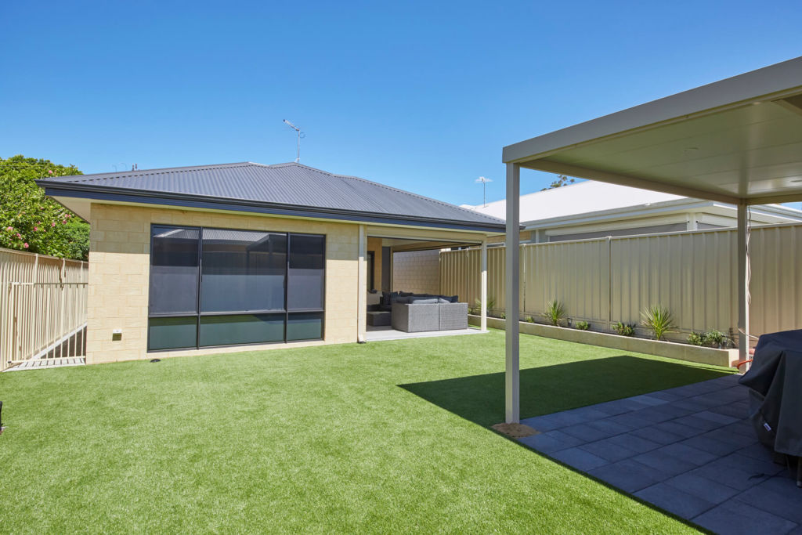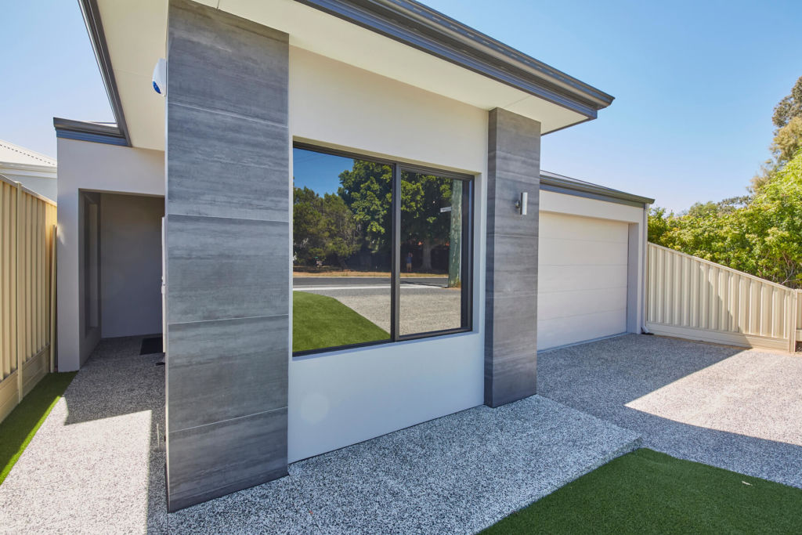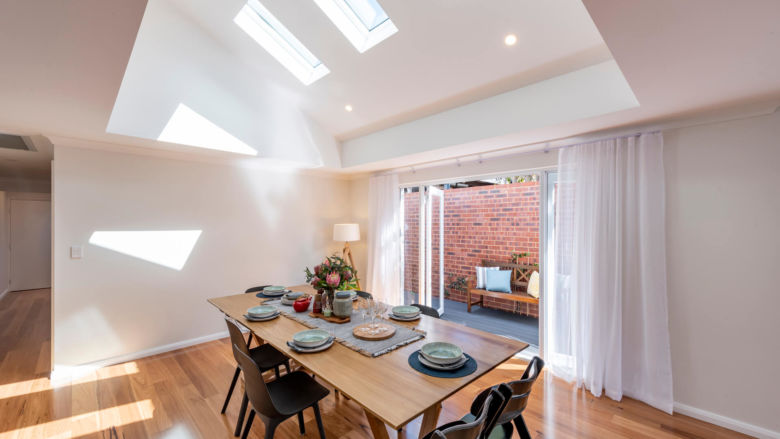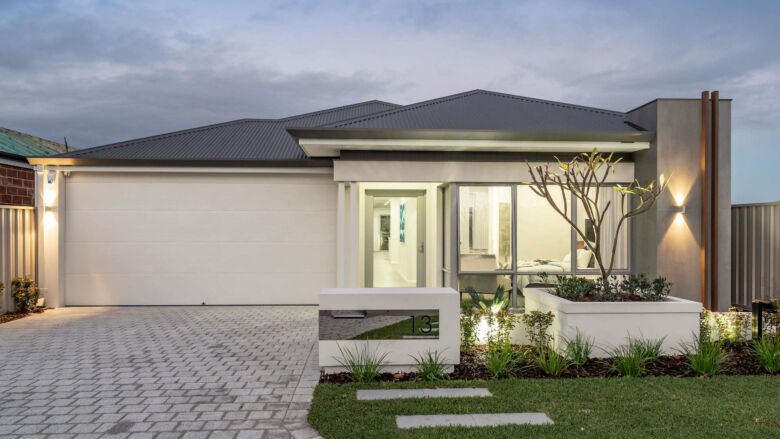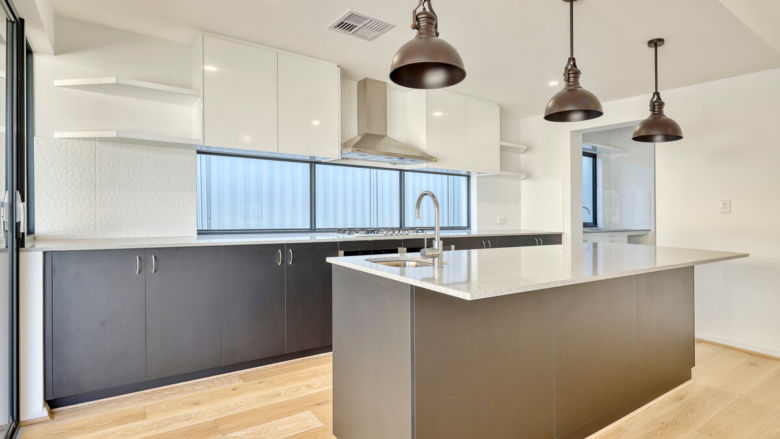The Barker
Don’t be deceived by its size – the Barker is packed full of interesting and unique design features to simplify life and improve comfort for residents.
The home’s neat facade is simple from the street, with the main entrance tucked behind the street front for privacy.
Unique to the home is a study next to the side front entrance, streamlining working from home and creating a dedicated meeting area within the home.
The bedrooms within the home are generous, with 3 spacious bedrooms still allowing space for a theatre room. The master suite opens to an inner courtyard, the perfect place to read a book in the morning and enjoy the beautiful Perth weather.
An open-plan living area provides the perfect space to entertain guests and gather with loved ones, with simple access to the alfresco and backyard. A mirrored splashback behind the kitchen bench helps the home to appear more open and welcoming. A window by the sink overlooks the garden, offering something beautiful to look at as you work.
One of the home’s fabulous inclusions is an internal courtyard, creating a beautiful spot to relax in the sun in the morning.

