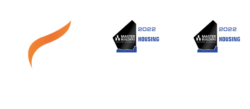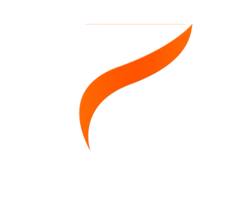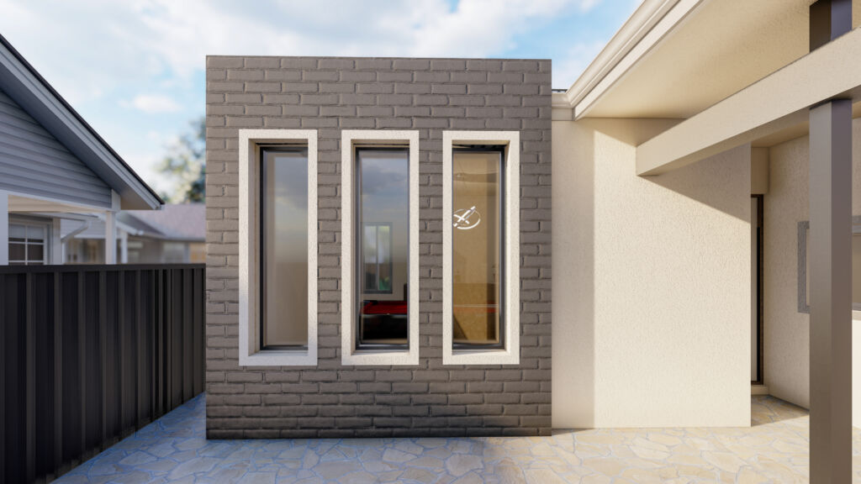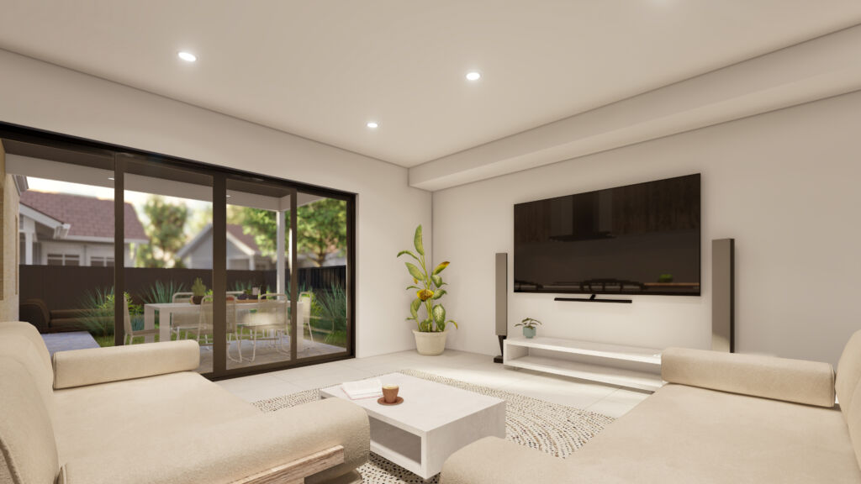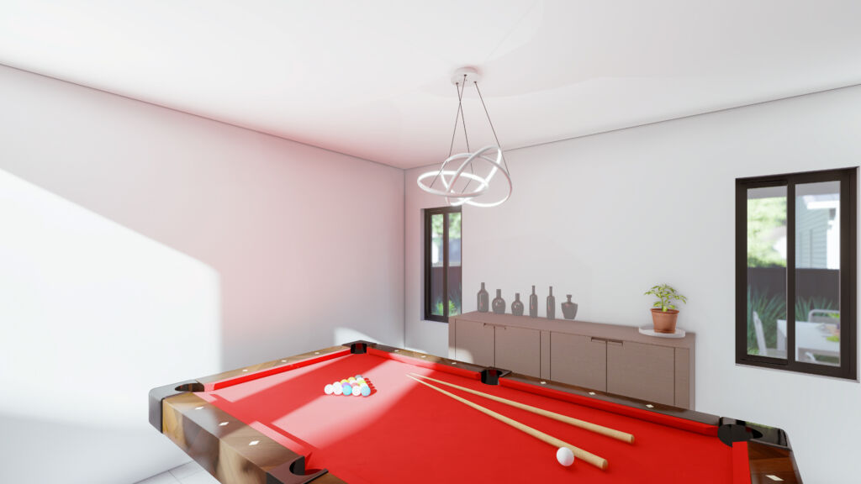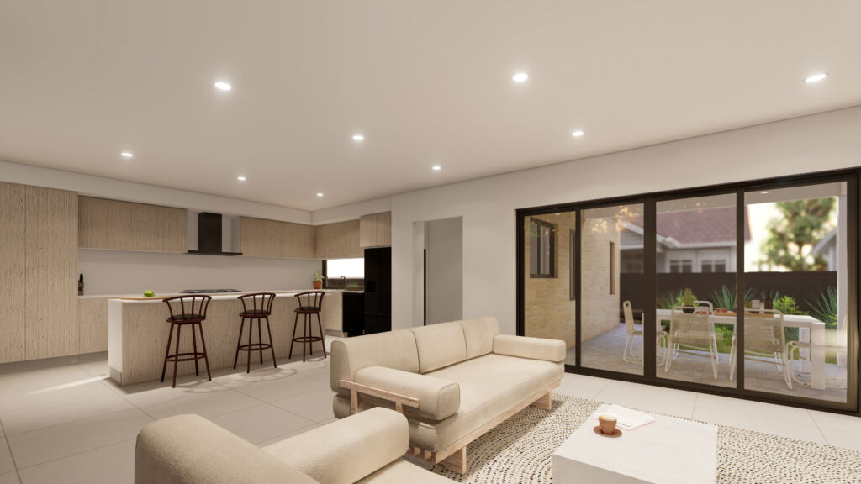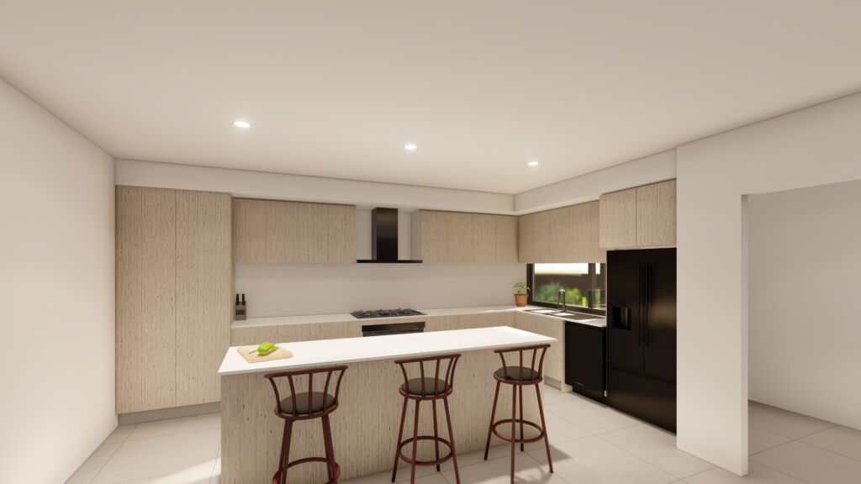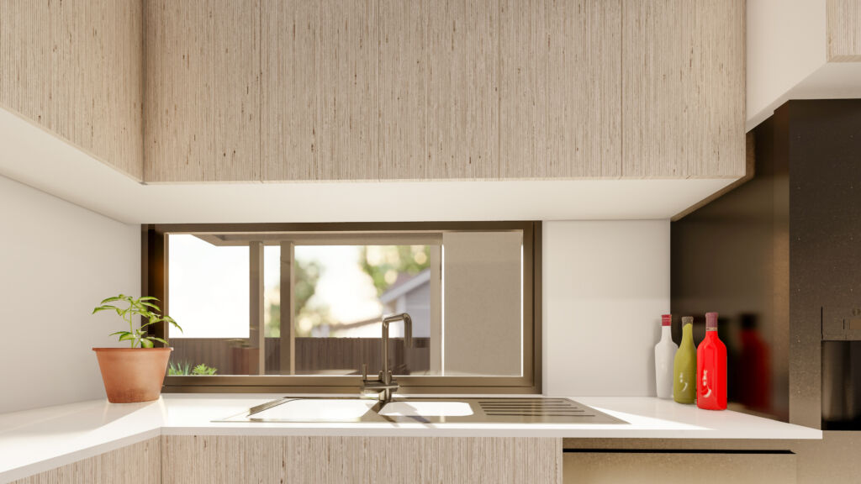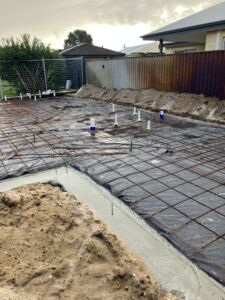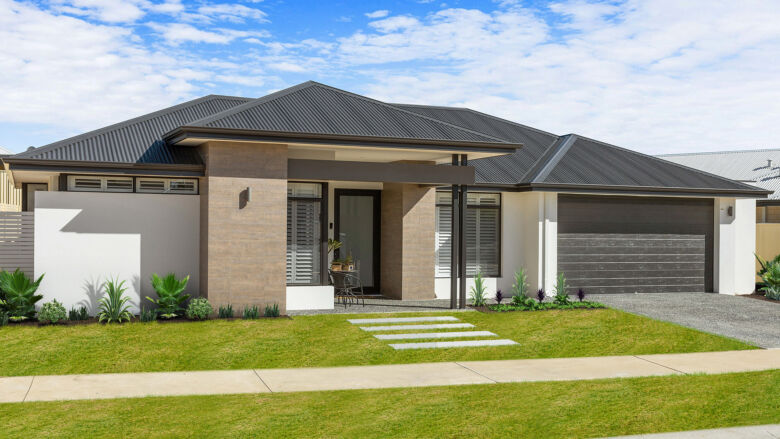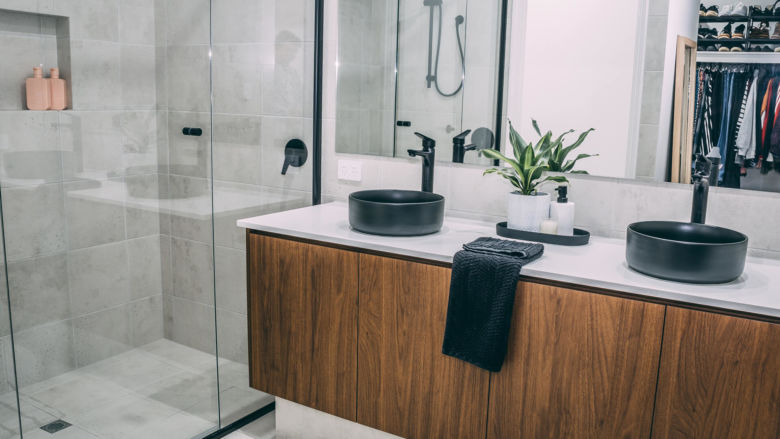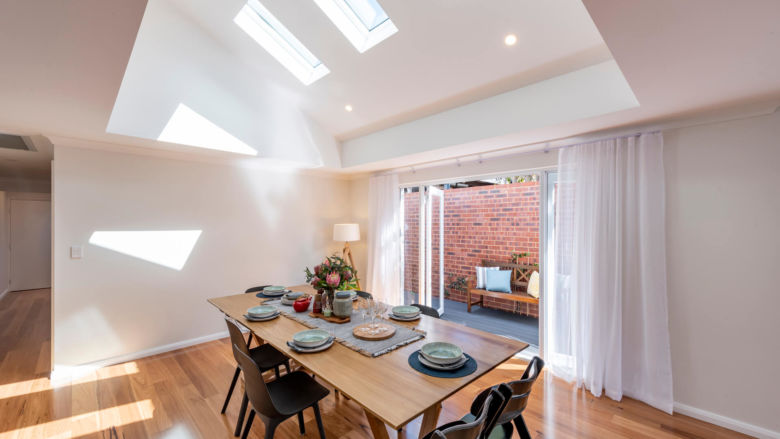The Ember
The Ember is a family home with a passion for gathering as a family. With a unique battle axe layout, the home elegantly frames the front home and links visually.
When entering the home, a small side room is the perfect games room to enjoy with friends. With space for a pool table and a small bar, entertaining will be easy from home.
The main living area is the perfect place to connect with the family and with nature. Large sliding doors link the backyard with the living room, creating the perfect place to watch a movie as a family or enjoy views of the backyard. The backyard makes a big impact. An alfresco allows the family to dine outside in summer, making the most of the beautiful Australian sun.
The kitchen acts as a heart for the living room, grounding the dining area and creating a relaxed place to enjoy breakfast or cook with the kids.
Three spacious bedrooms mean this home will be enjoyed for years to come. The main bedroom has a large ensuite and walk-in robe so that the home can feel like a holiday. For the kids, their shared bathroom is close to their bedrooms, and large wardrobes will help them to keep their rooms neat and tidy. To easily unload the kids from the car at the end of the day, a door links from the garage straight into the hallway. No more getting rained on in winter!
