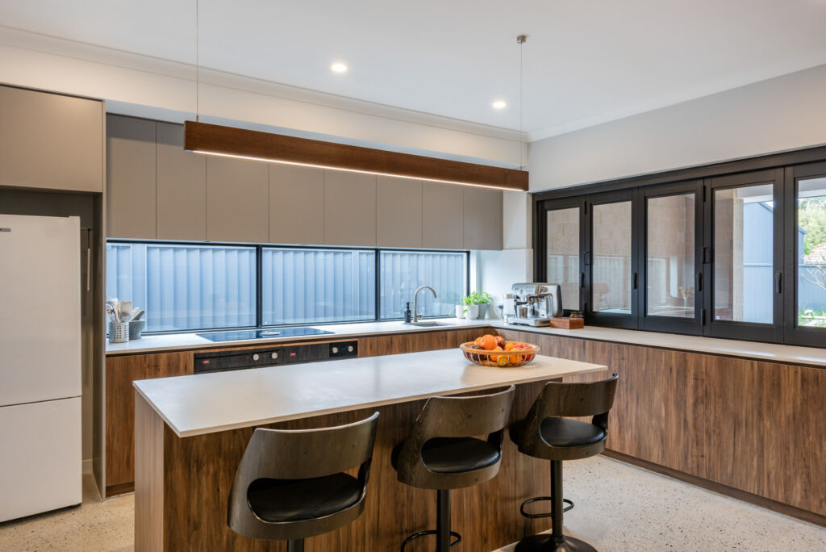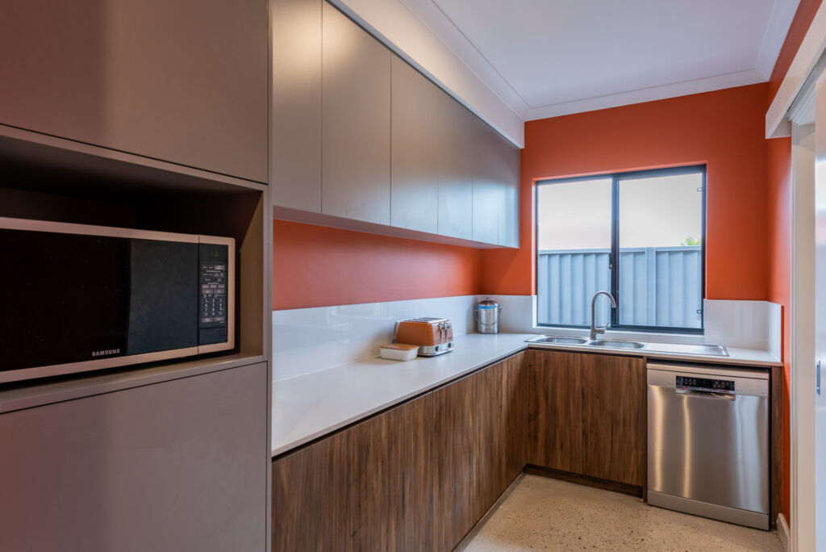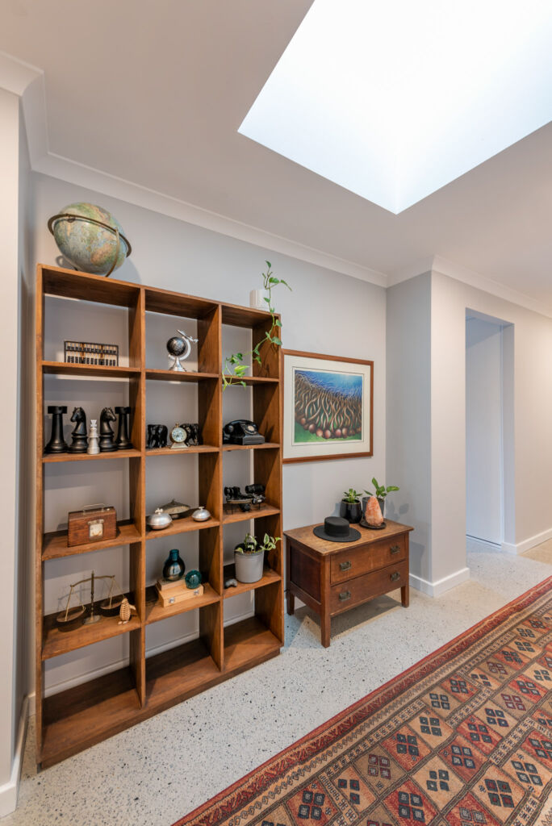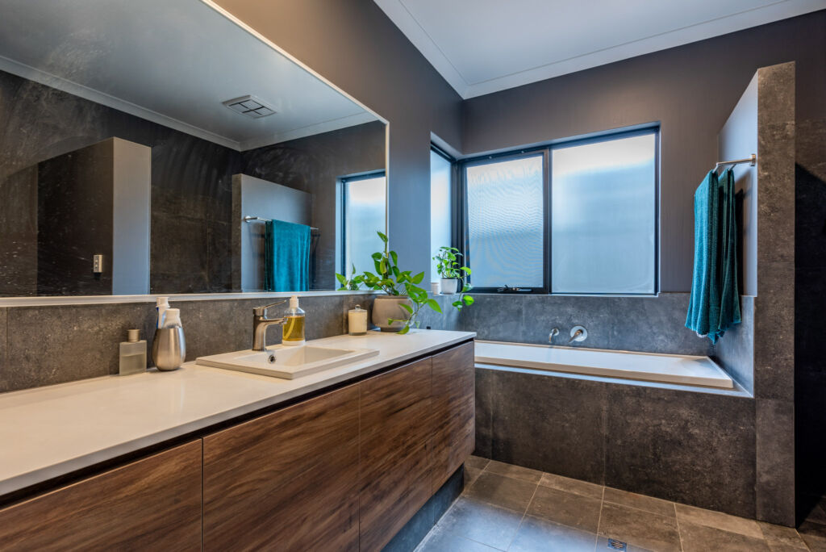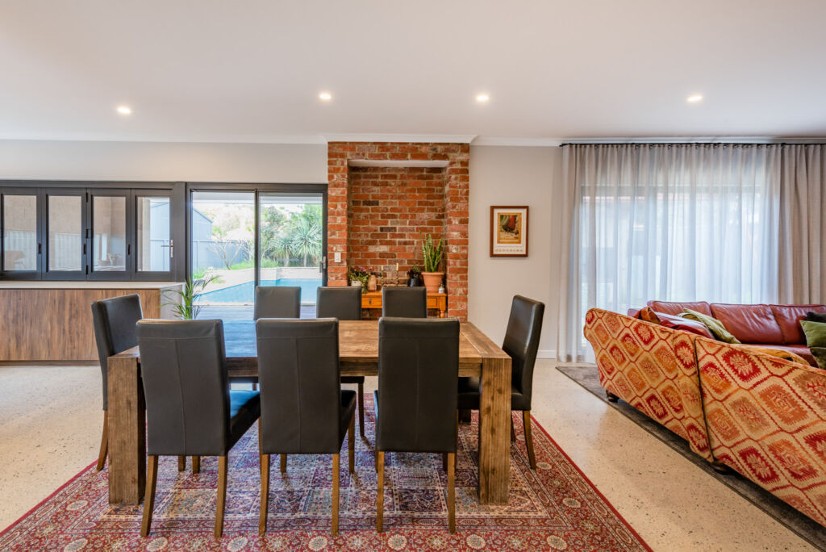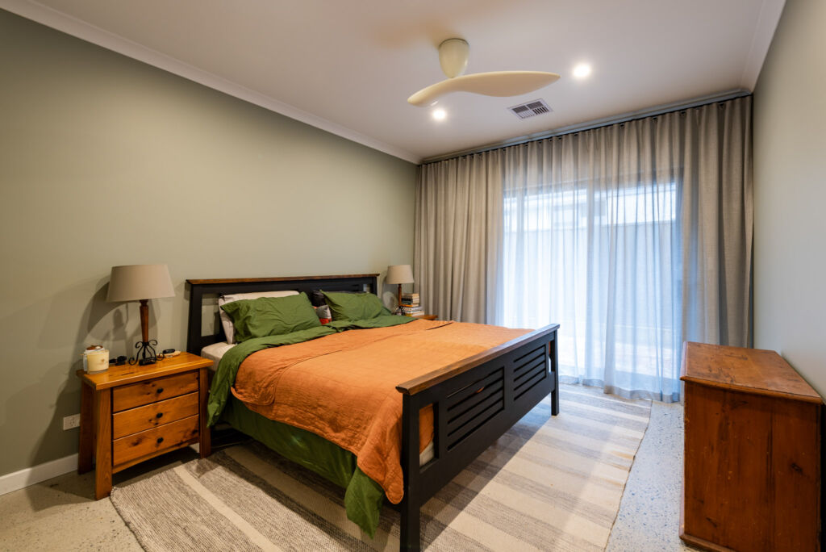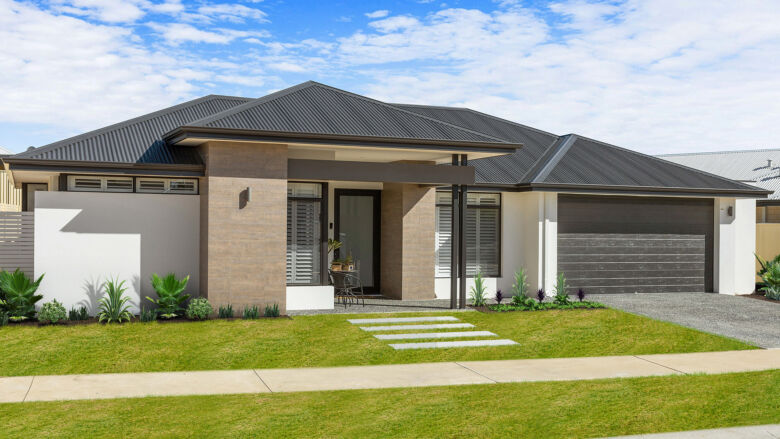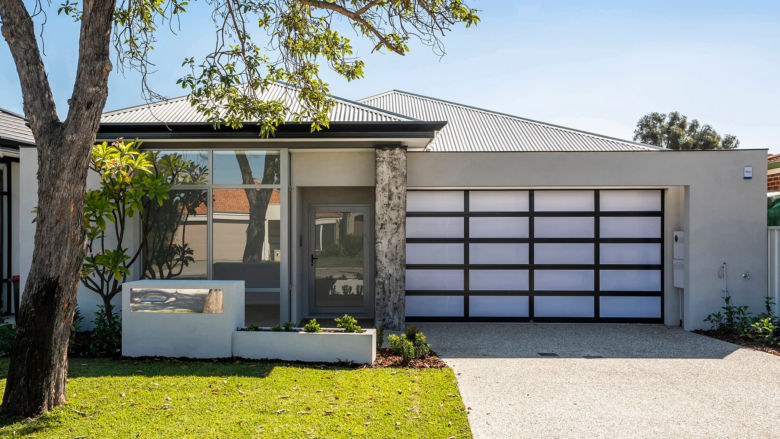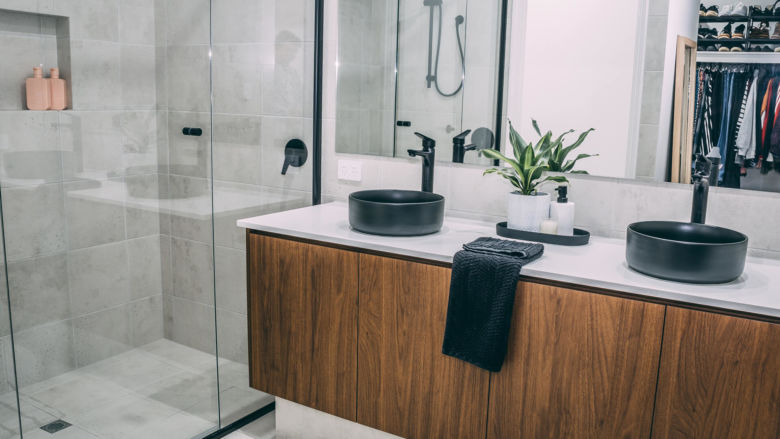The Junction
The Junction exhibits the fine joinery and attention to detail delivered by the trade of masonry, and how catering design to the specific needs of the client can make a house a home.
The home is an example of how Zircon Living’s design team love to work with clients to make their dream home a reality. The clients requested a music room, which has been carefully considered by the designer to feature two sliding doors as access. This allows the room to open into the main living area and flow into the living area, or to close the room off and create privacy when intense rehearsal is required.
The design of the home, specifically its hallway, mimics the original 1950s homes, relating back to the history of the neighbourhood.
The home’s layout and finishes have been designed and curated with the specific needs of the client’s son in mind. Ventilation and easy-to-clean surfaces were essential to cater to his bad allergies. For this reason, the home features concrete flooring and large format tiles to simplifying sanitizing surfaces, with walk-in showers and full height cupboards reducing the number of places that dust can settle. A straight hallway has been used for cross-ventilation through the home, again helping to keep air fresh and free from pollutants.
The kid’s rooms revolve around an activity area, designed to contain mess, and create a designated play area in the home. As the kids grow older, the room will be perfect to transition into a study nook or gaming area depending on their needs and aspirations. For the parents, a spacious master suite is the perfect place to rest, with an inset bath creating a relaxing abode after a long day at work.
“We were able to achieve so many of our objectives with very little compromise through the building process and I think that is fantastic.” – A quote from the client



