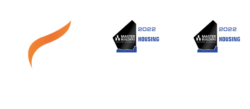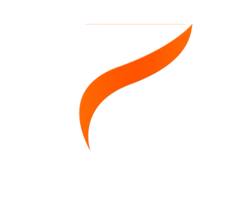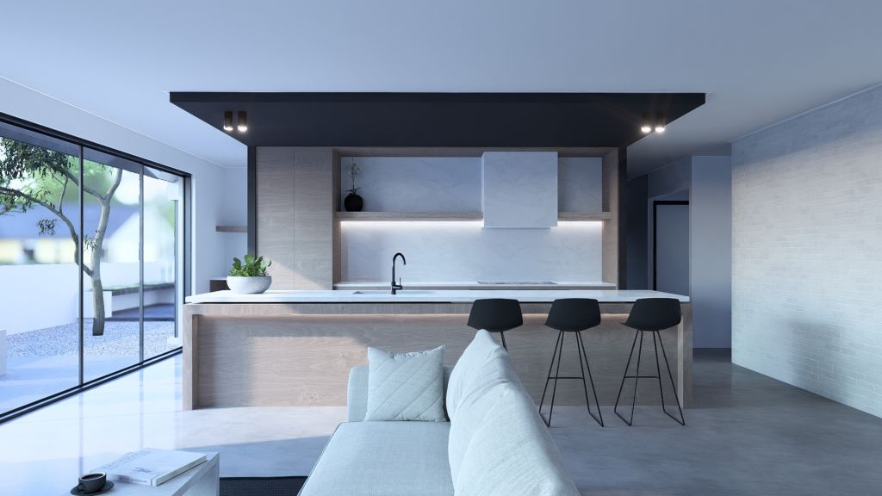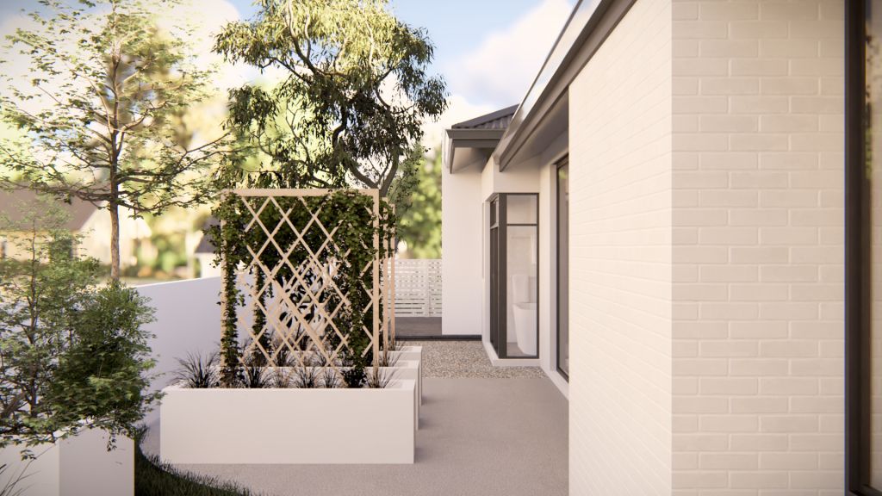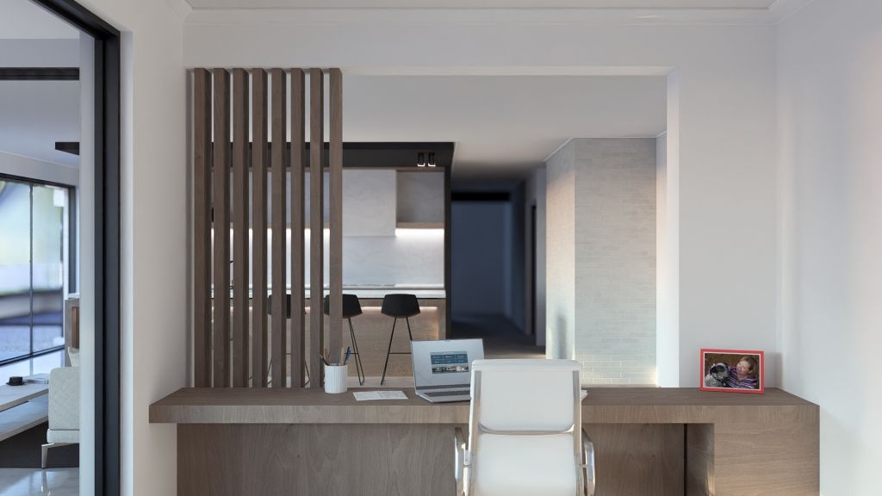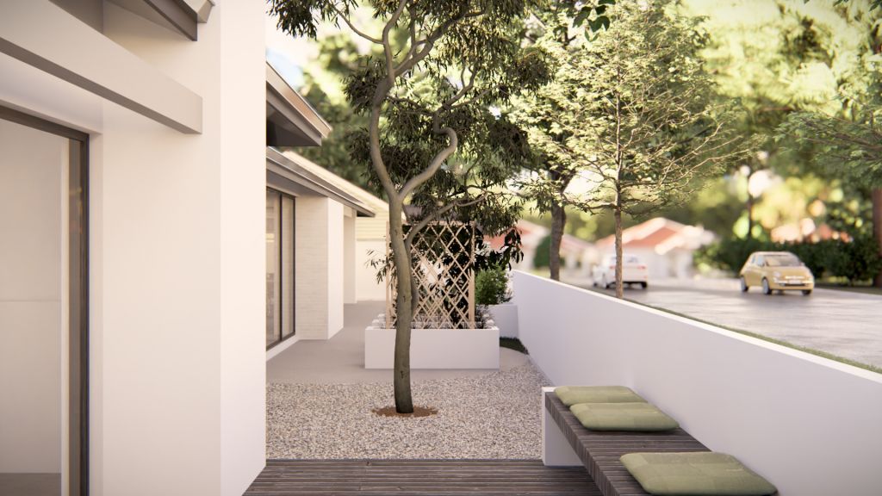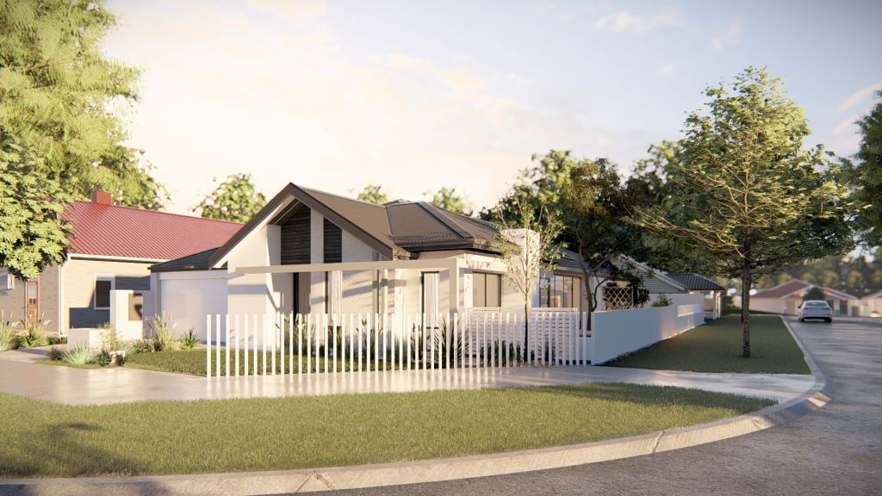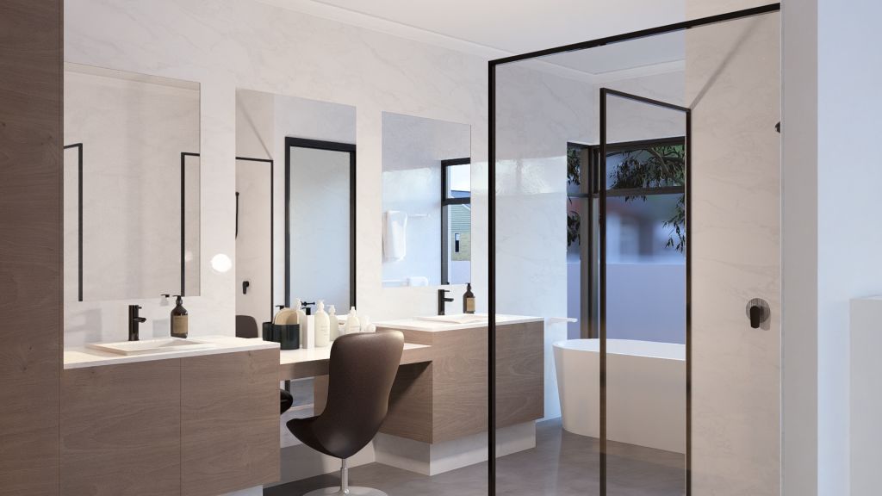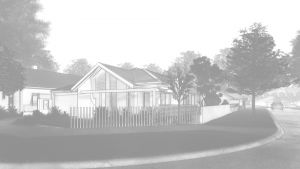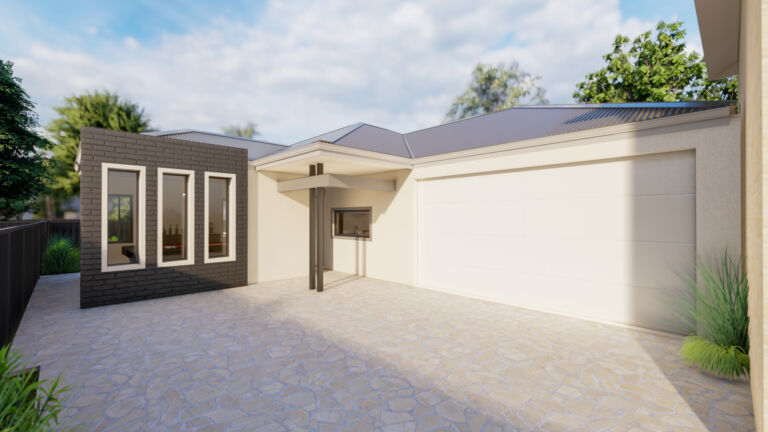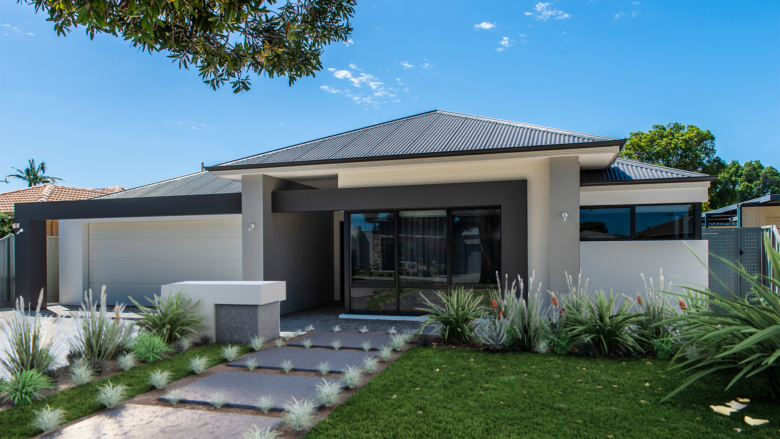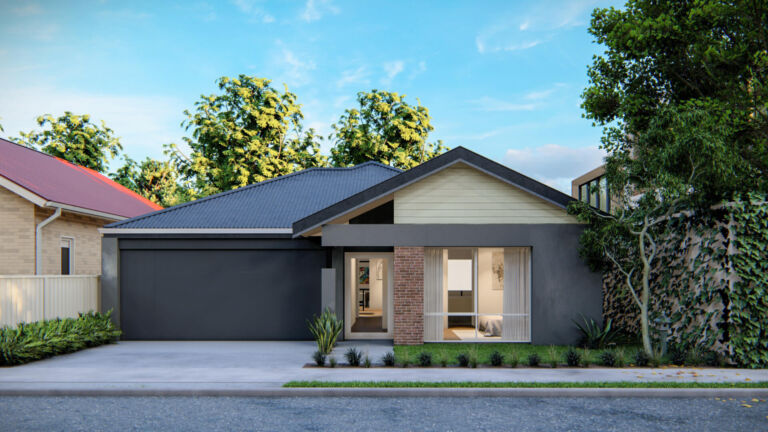The Araluen
The Araluen is a unique family abode that has been designed with the modern Perth family in mind.
The elevation layers textures and tones to create a timeless representation of the home. Parcel drop is neatly integrated into the entry, with simple access to the garage. By the door, some feature shelving invites guests into the home, with an elegant mirror to help welcome guests into the home. This connects to the master suite, neatly moving from one zone in the home to another.
The master bedroom is spacious, with a nook perfect for reading a book or enjoying a cup of coffee in the morning. A scalloped wall detail frames the bed, adding an interesting texture to the room. The master bedroom connects elegantly to the ensuite, which boasts a large, integrated closet. A spacious shower, double vanity and free-standing bath add a touch of everyday luxury to the home and creates the perfect place to rest and recover after long workdays.
A black accent wall guides residents down the hall and to the kitchen, with a large island bench creating the focal point of the room and the perfect place to gather as a family. Beautiful custom detailing elevates the benchtop, creating the appearance of a floating surface while remaining grounded by warning brown accents connecting to the floor. The range hood is integrated to create a unique feature, framing the stovetop, and adding mass to connect the floating shelves. With plenty of storage elegantly integrated into the design, you’ll never want to eat out again.
For older children or parents working from home, the study is the perfect place to get some work done. While still connected to the family, the study offers some privacy to focus on the task at hand. With plenty of natural light, the study is the perfect place to be productive.
Boasting a wide rage of excellent features, the Araluen by Zircon Living is certainly an excellent family home and a testament to the exquisite design and build capabilities of their in-house team.
