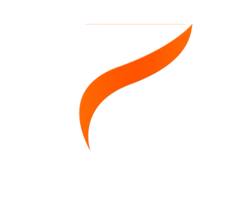Choosing the right floor plan is one of the most important decisions when building a home for your family.
Whether you’re just starting out or planning for the years ahead, your home should offer more than just comfort — it should provide flexibility, smart zoning, and room to grow. At Zircon Living, we specialise in family home designs that are both practical and future-ready, making everyday living easier while adapting to your changing needs over time.
What Makes a Family-Friendly Floor Plan?
A family-friendly home starts with a clever layout — one that balances open-plan living with private, quiet zones. Whether you need space for toddlers to play, teenagers to study, or guests to stay, the right floor plan should grow with you, not work against you.
1. Smart Zoning for Flexibility and Privacy
One of the key features of a future-ready home is zoned living — separating adult and children’s spaces so everyone has room to relax, play, or focus.
Homes like The Crafter are designed with this in mind, offering a kids’ wing with bedrooms and a dedicated activity area, while the master suite remains a private retreat.
Zoning also allows for:
-
Reduced noise between sleeping and living areas
-
Greater independence for older children
-
A smoother flow between social and personal spaces
-
Flexibility to accommodate guests or extended family
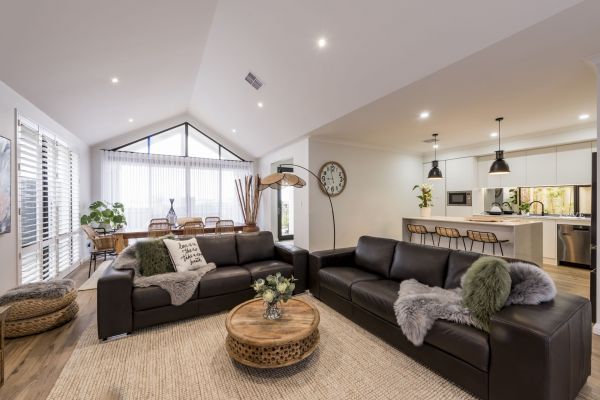
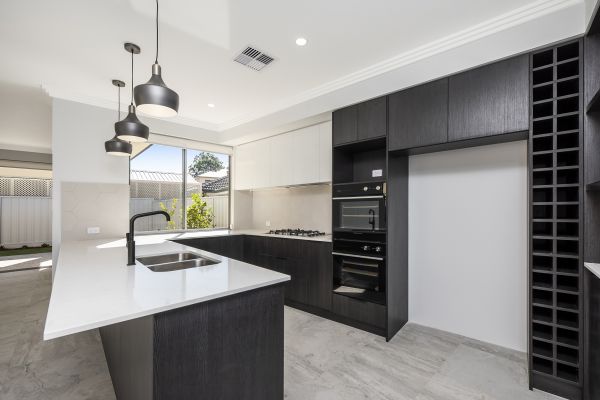
2. Flexible Multi-Use Rooms
Families need spaces that serve more than one function. From working parents to students at home, adaptable rooms add long-term value and daily convenience.
For example, The Concord includes a theatre room and study nook that can be easily reimagined — as a playroom, home office or even an extra bedroom as your family grows.
These types of rooms can evolve without costly renovations, giving your family more options as needs shift.
3. Right-Sized Living for Everyday Life
You don’t need a massive home — just one that’s efficient, well-zoned and designed with purpose. At Zircon Living, our designs make the most of every square metre.
The Samuel is a great example of a compact yet spacious home that still delivers open-plan living, a master suite, and an outdoor entertaining space perfect for growing families.
Benefits of right-sized designs include:
-
Easier maintenance
-
Lower energy costs
-
Better flow between indoor and outdoor spaces
-
Smart, uncluttered layouts for family life
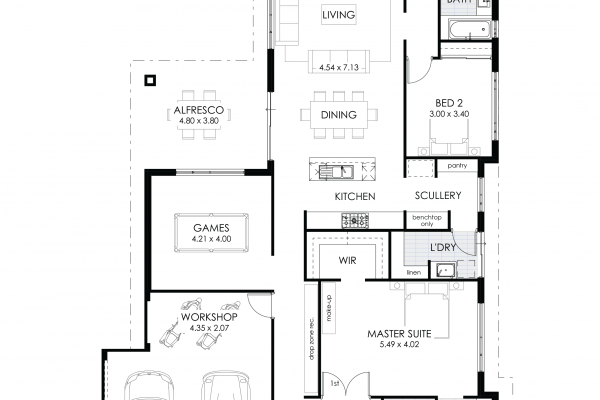

4. Storage That Works Hard for You
Families come with a lot of stuff. That’s why we prioritise practical storage in every Zircon Living home design. This includes:
-
Walk-in robes or built-ins in every bedroom
-
Linen cupboards, broom closets and hallway storage
-
Spacious pantries or sculleries in the kitchen
-
Optional cabinetry in living and activity areas
Our goal is to help you stay organised, reduce mess, and enjoy a calmer home environment — now and in the future.
5. Future-Ready Design
At Zircon Living, we design homes that grow with you. Whether you’re planning to expand your family, return to work from home, or support ageing parents in future, your home should adapt without major changes.
We work closely with you to:
-
Personalise your layout
-
Add future-proof features
-
Ensure your home remains functional and flexible for years to come
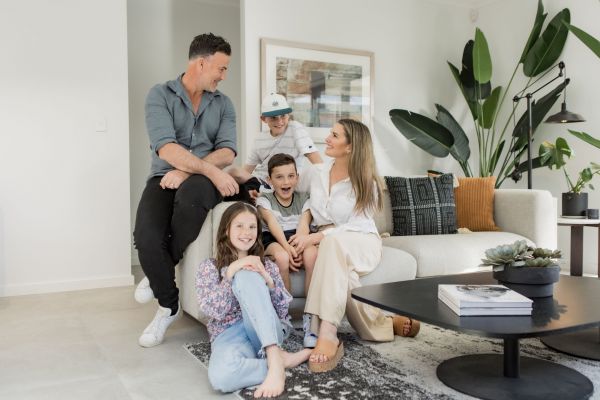
Contact Zircon Living Today
Explore our range of family-friendly designs to find a floor plan that fits your lifestyle today — and tomorrow.
Want to learn more about the quality of our builds? Visit our Construction Process page to see how we ensure long-lasting homes for our clients.

