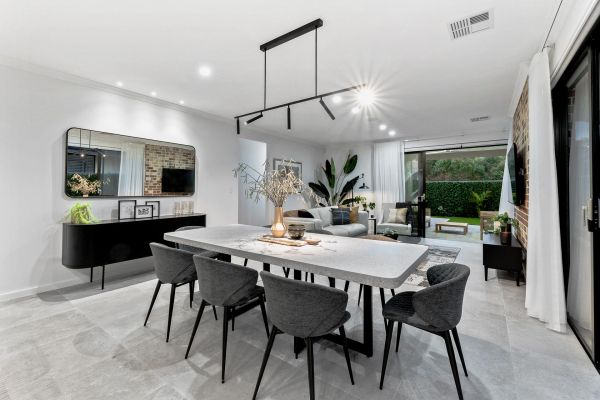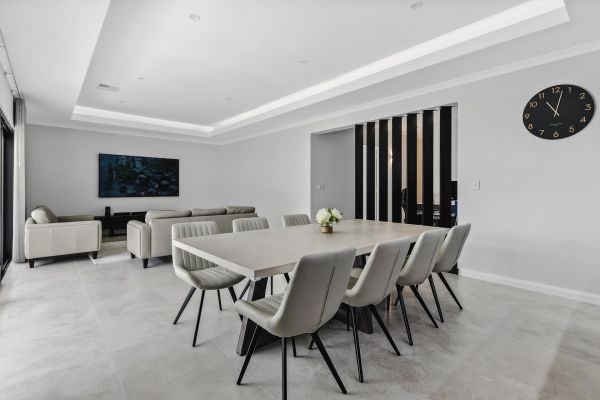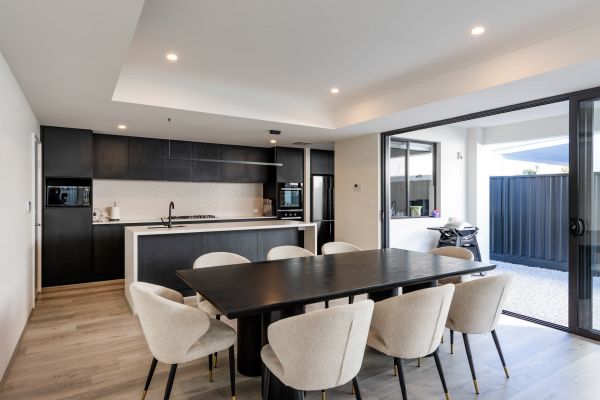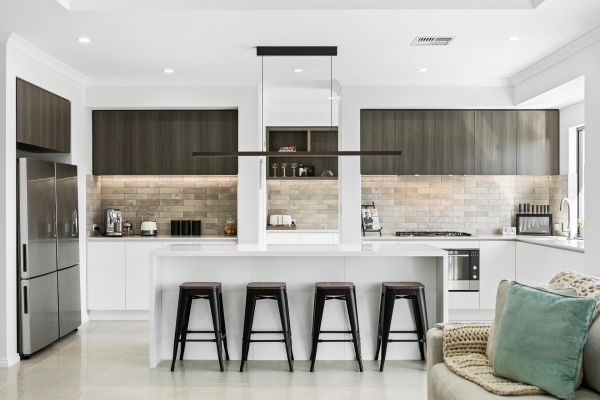Open floor plans have become a staple in modern home design, and for good reason.
Especially for first-time homeowners, this layout offers practical benefits that help maximise space, encourage connectivity, and make your home feel expansive.
Here’s why an open floor plan might be the perfect choice for your new home.
Maximising Space
One of the greatest advantages of open floor plans is their ability to make spaces feel larger. By removing unnecessary walls between rooms, an open layout allows the space to flow naturally, which can make even small homes feel airy and spacious. If you’re working with a limited area, this layout can provide a sense of freedom and openness.


Flexibility and Functionality
Open floor plans allow you to adapt spaces to fit your needs. The living, dining, and kitchen areas can be blended together or sectioned off with furniture, depending on how you use the space. For young families or individuals who entertain, an open layout is ideal for hosting guests while maintaining an inviting and comfortable atmosphere.
Better Light Flow
With fewer walls, natural light can flow freely from room to room, brightening up your entire home. This can help create a welcoming environment and reduce reliance on artificial lighting. Large windows and sliding doors can further enhance this effect, bringing the outside in and making your home feel connected to nature.


Encourages Connection
Open floor plans promote a sense of connection and togetherness. Whether you’re cooking in the kitchen, working from home, or lounging in the living room, you’ll always feel more connected with the rest of the household. This is especially great for families or couples who value interaction and togetherness.
Design Flexibility
An open floor plan allows you to express your style without being confined by walls and room separations. Whether you’re into minimalist, industrial, or coastal design, an open layout gives you the freedom to arrange furniture and decorative pieces as you see fit.

Contact Zircon Living Today
An open floor plan is the perfect way to maximise space and create a welcoming atmosphere in your new home. If you’re ready to embrace this modern design trend, we’re here to guide you through the process. Contact us now to start planning your open, airy space that will truly feel like home!


