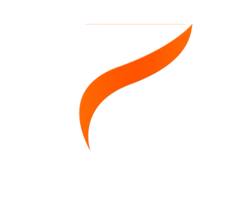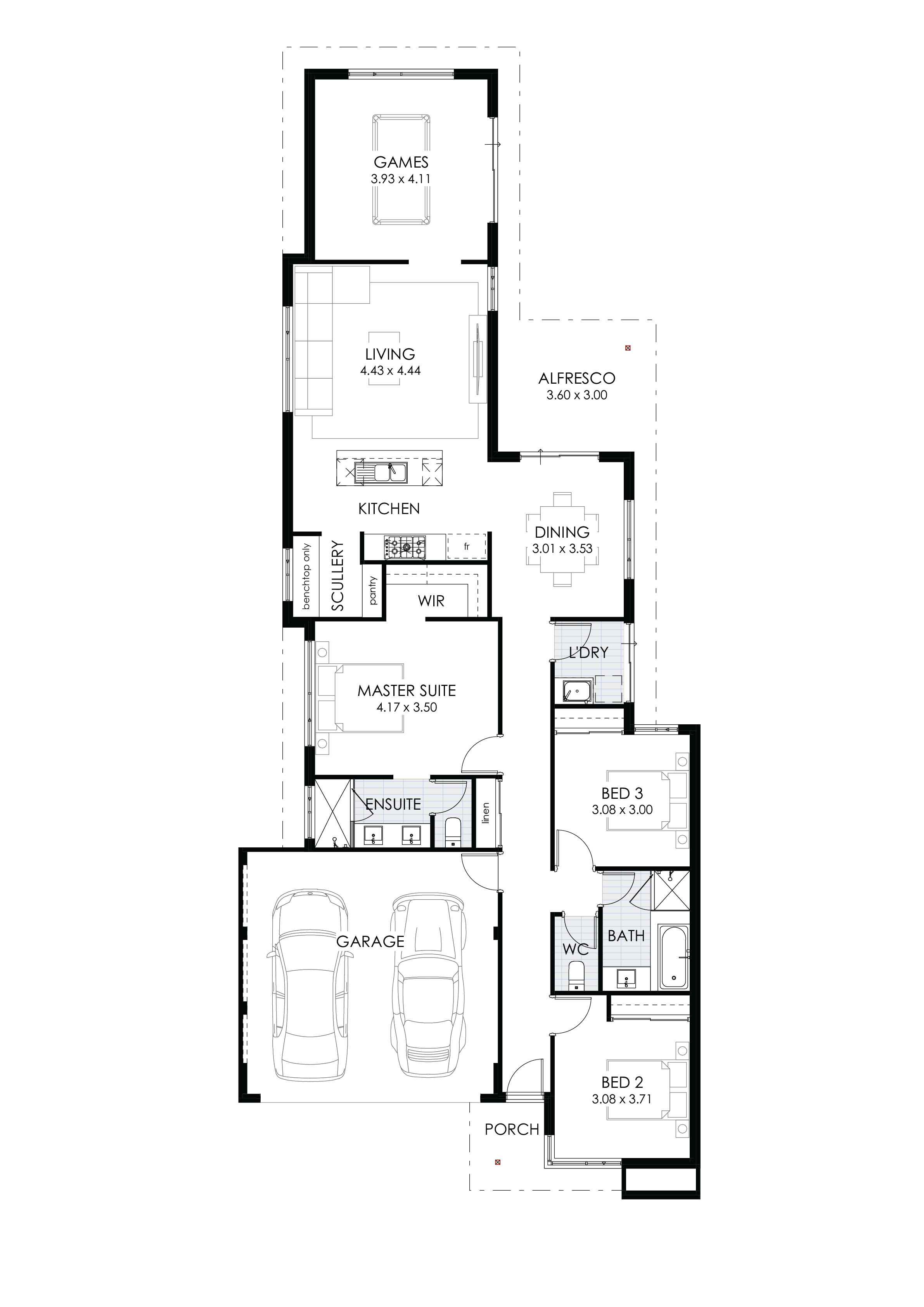Arnold
The Arnold features a functional open-plan design that flows effortlessly through to the living area and games room at the back of the home.
The large living spaces and scullery make this design ideal for those with a narrow lot that don’t want to compromise on space or features.
It boasts a generously sized master suite as well as a spacious dining area that can be opened up onto the alfresco, to expand the space, when entertaining or enjoying the weather.
Key features of this home:







