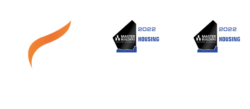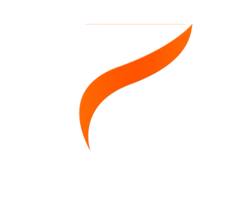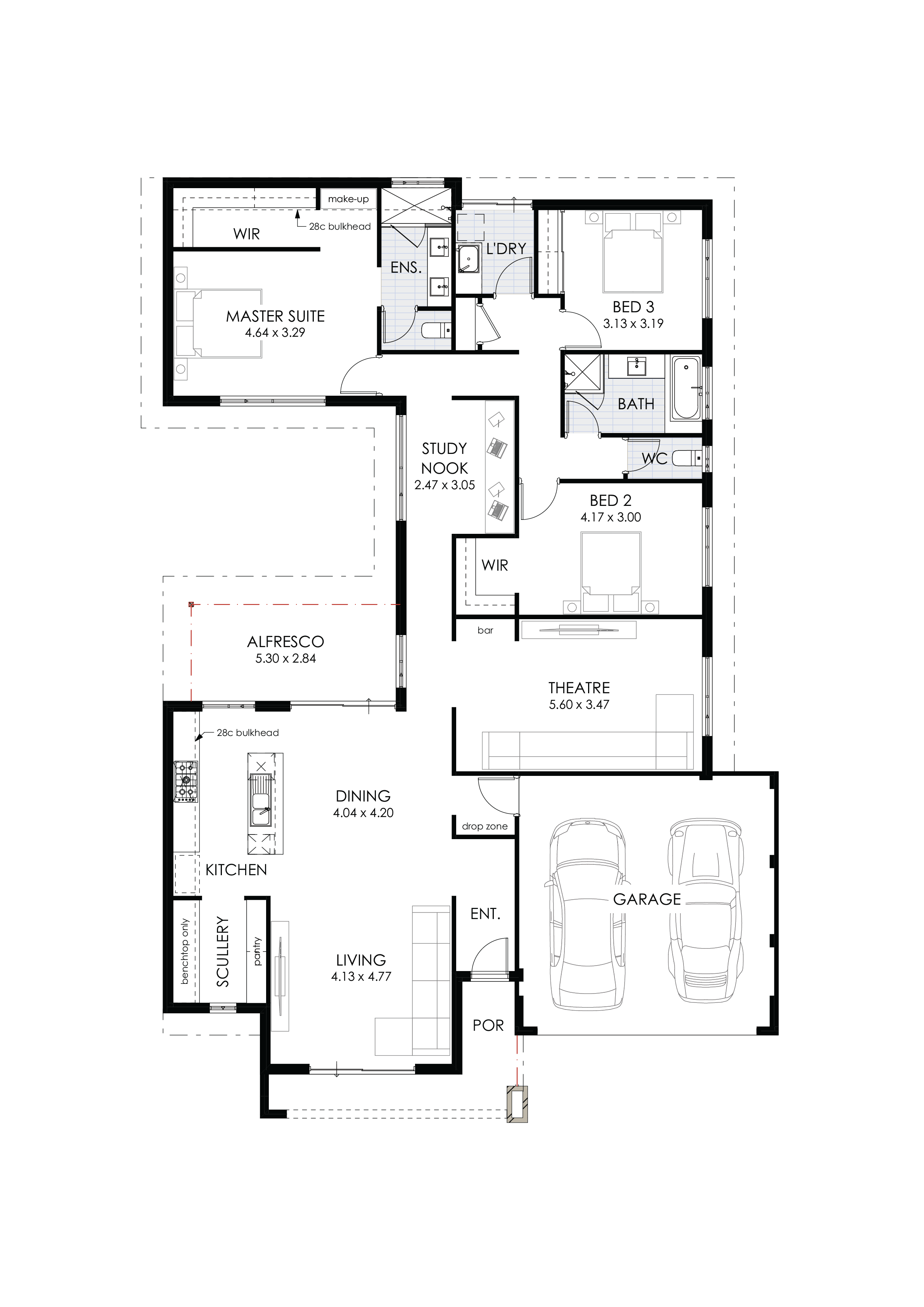Elinor
This expansive floorplan exudes luxury, with a large kitchen and living area at the front of the home and a private parent’s retreat at the back, overlooking the courtyard and alfresco.
The Elinor is designed to make the most of your park or lake-side views with the central courtyard design and front living areas that flow seamlessly to the outdoors.
This home comes complete with a double ensuite, scullery, theatre and walk-in robes in both the master suite and second bedroom.
Key features of this home:





