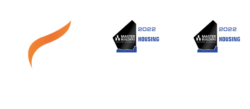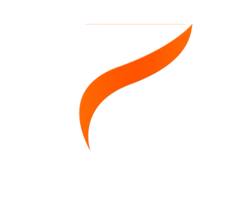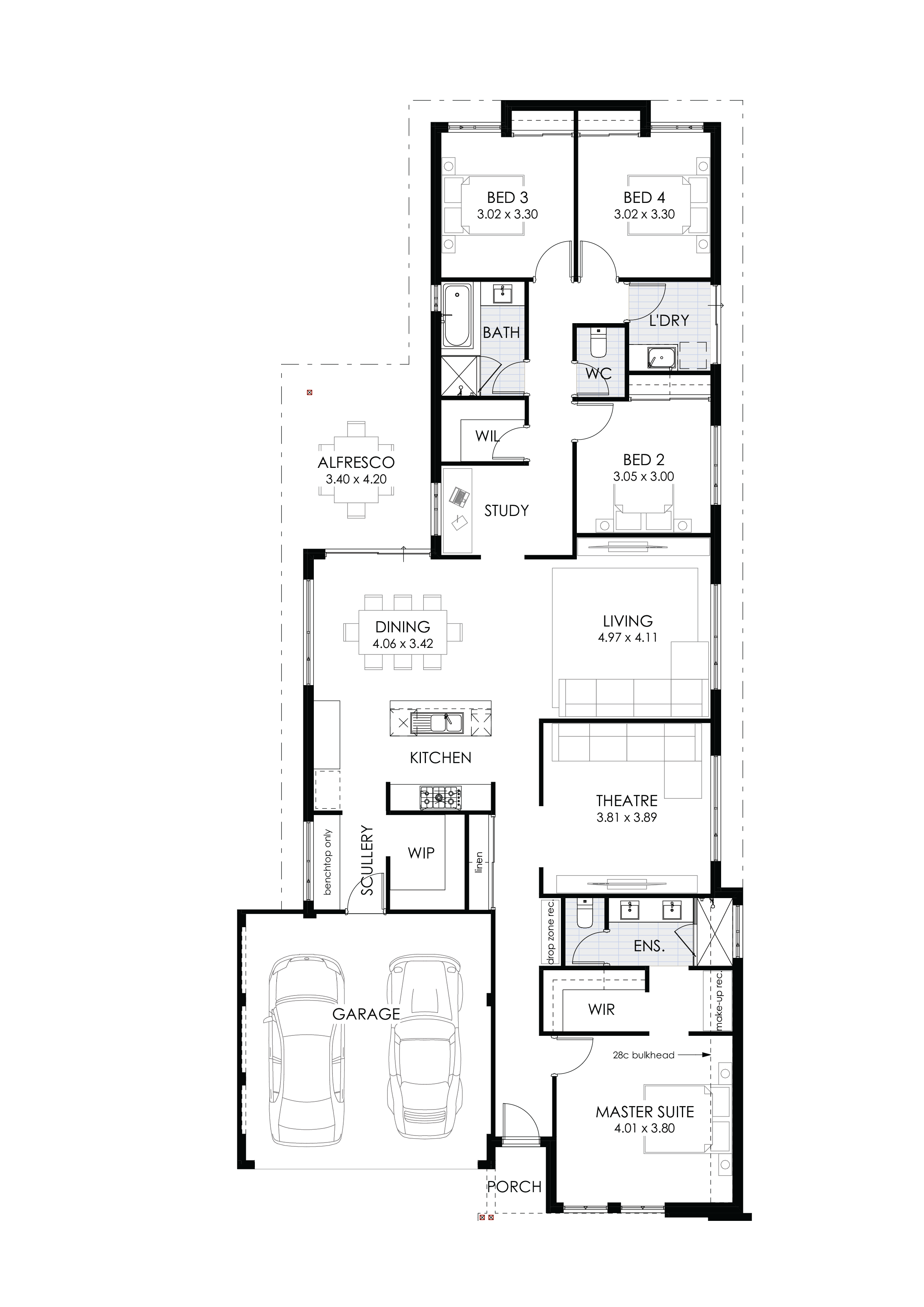Oliver
The Oliver is designed with the modern family in mind and is packed full of convenient features to help make your house a home.
Nestled utilities such as a drop zone at the front door and a makeup niche in the master suite maximise the space efficiency in every inch of this home.
The theatre and spacious open-plan living area conveniently separate the two sleeping zones of the home, with a study, walk-in linen cupboard and nestled sliding robes in all secondary rooms at the back of the house.
Direct entry from the garage into the designer kitchen allows for swift unpacking of the shopping, leaving more time to enjoy this premium home.
Key features of this home:





