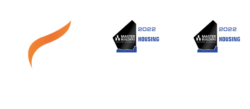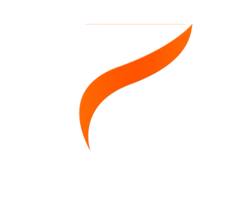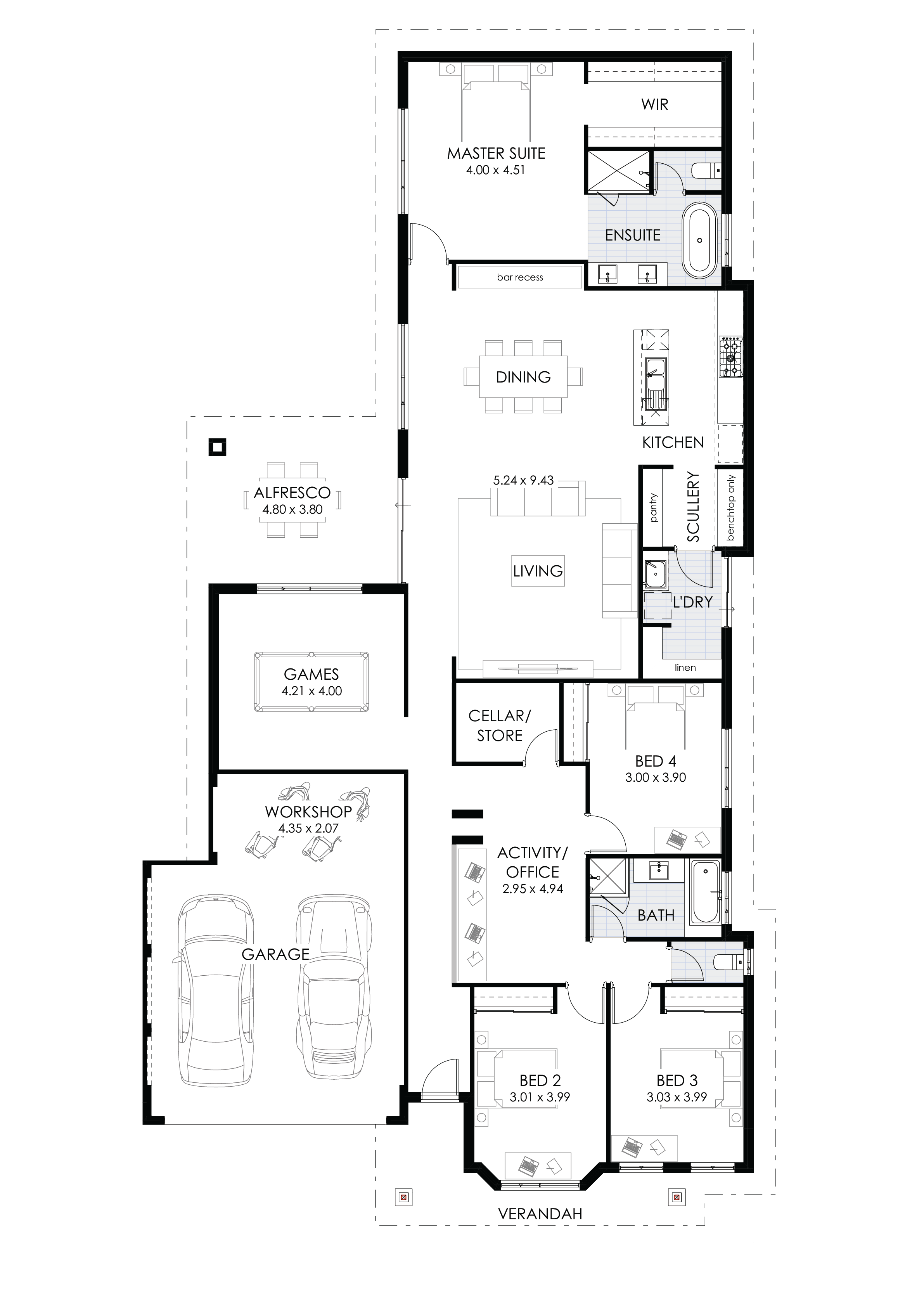Scarlet
The Scarlet is packed full of the luxuries you’d expect in a new home and offers an expansive floorplan with the ultimate functionality.
The private parents retreat at the back of the home offers secluded luxury, with a freestanding bath, double ensuite and shower, plus make up recess and large walk-in robe.
The spacious living and dining area comes complete with a bar recess for when you’re entertaining, as well as an extra cellar/ storeroom to keep your coveted wine collection.
At the front of the home, the games room and office lead into three generously sized minor bedrooms with sliding robes.
To top it off, this design comes with a large garage and attached workshop for all of your weekend projects.
Key features of this home:






