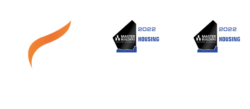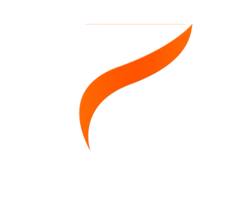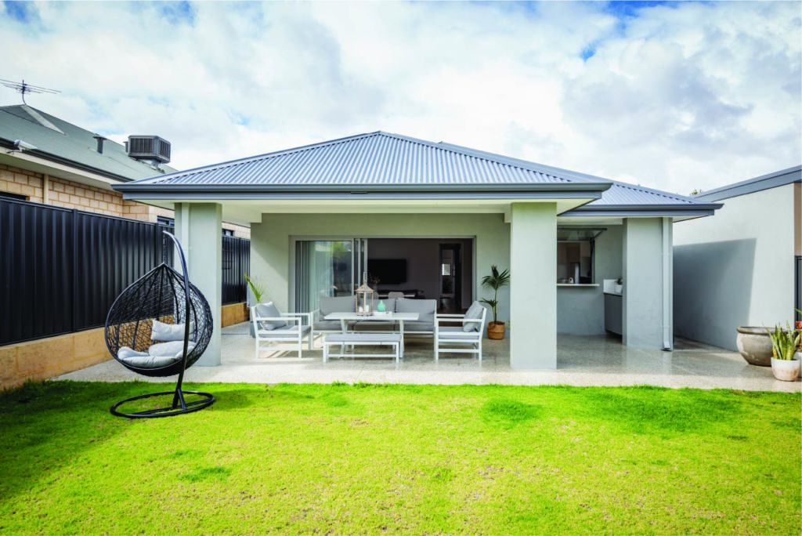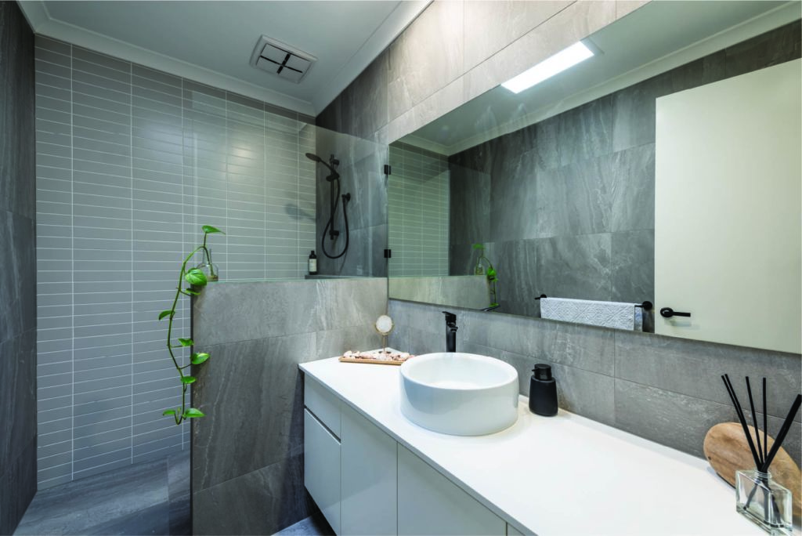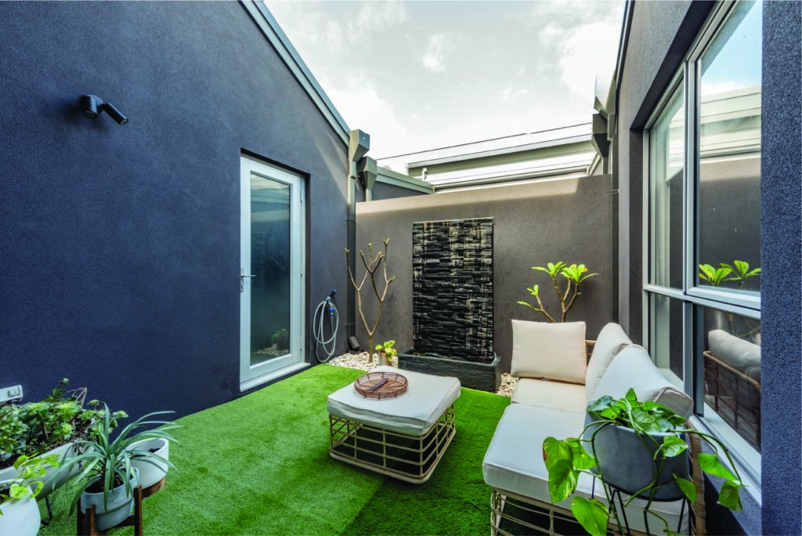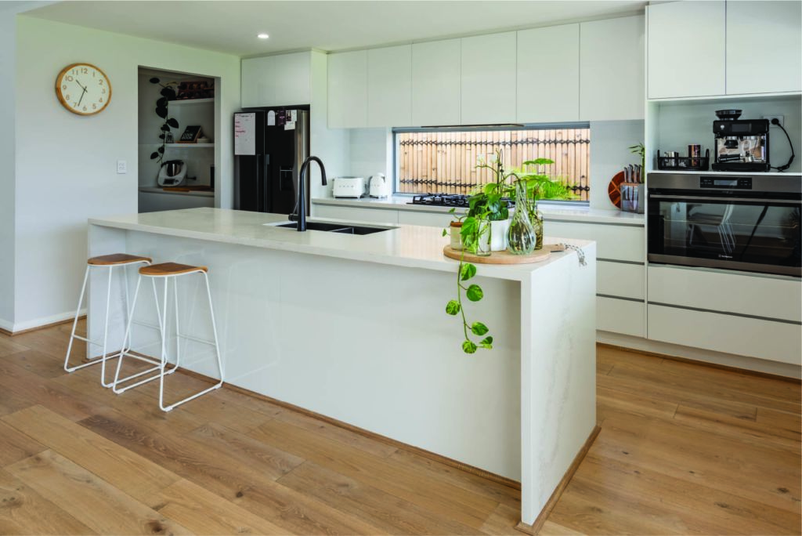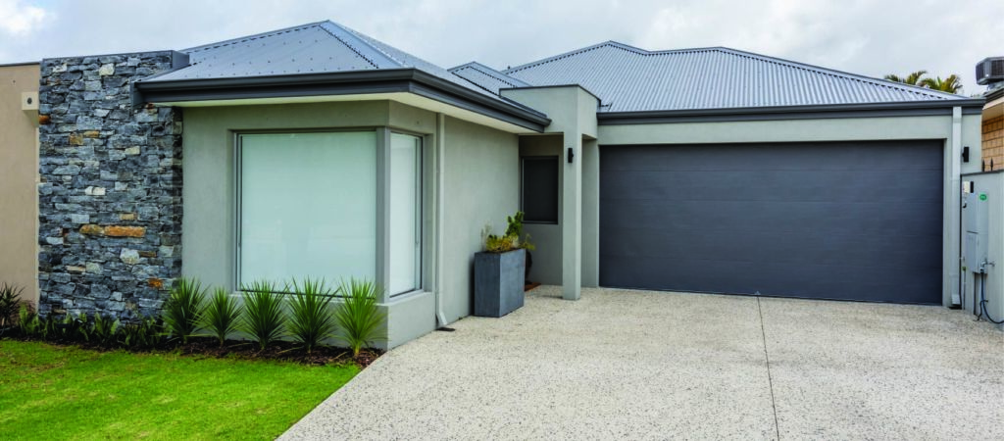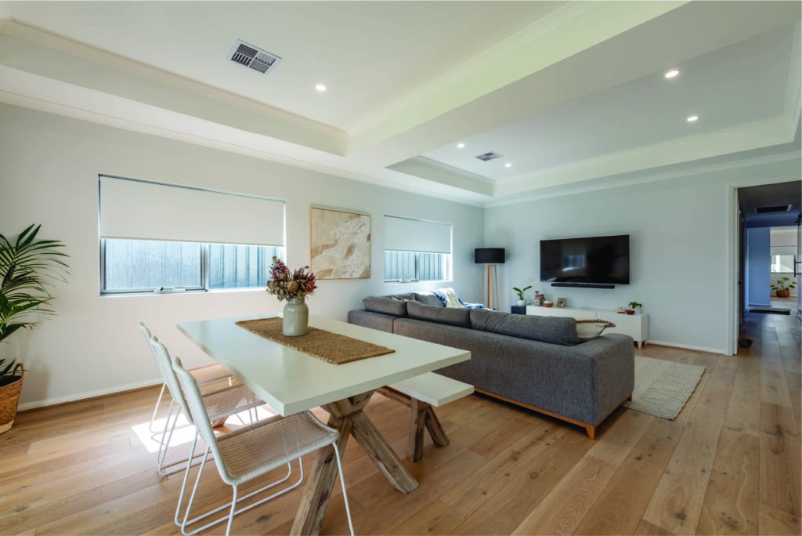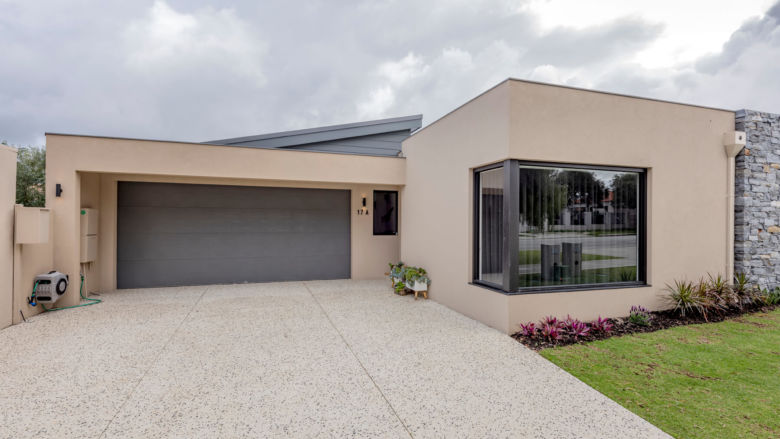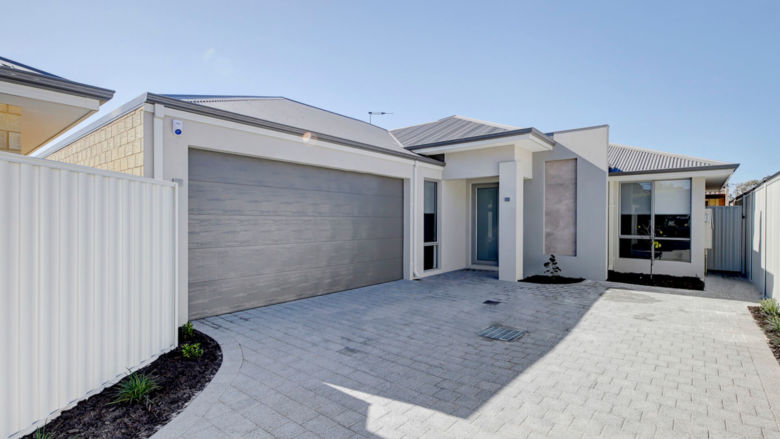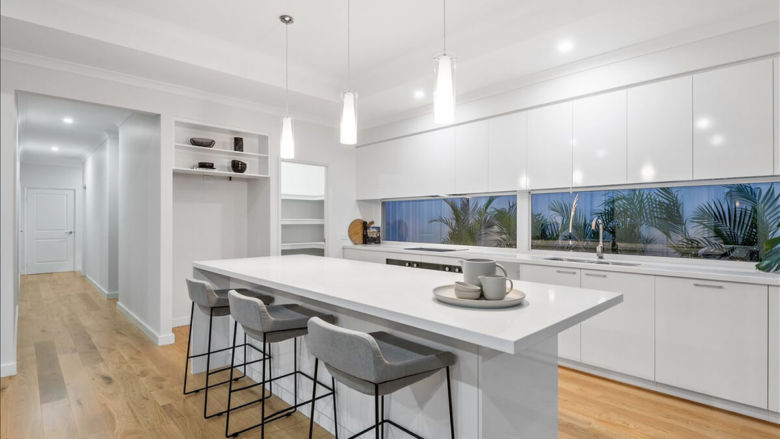The Attera
A home that puts family first, the Attera is designed to grow with the children and adapt to fit their needs.
The Attera maximises space on a small lot through intuitive linear design. The open plan program is defined by recessions in the ceiling, simplifying the understanding of the space for the clients. A beautiful pass-through window connects the outdoor and indoor kitchens for a seamless entertainment experience.
Space-saving design is seen in the water closet, integrating a space-saving basin into a niche not to obstruct movement. A shelf wall in the shower provides simple product storage for clients.
