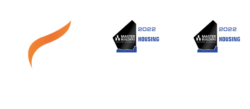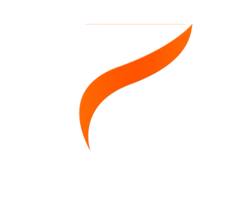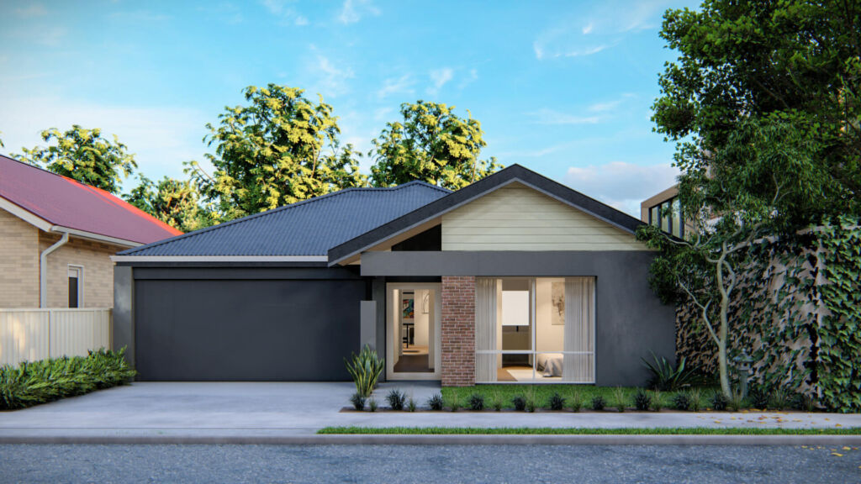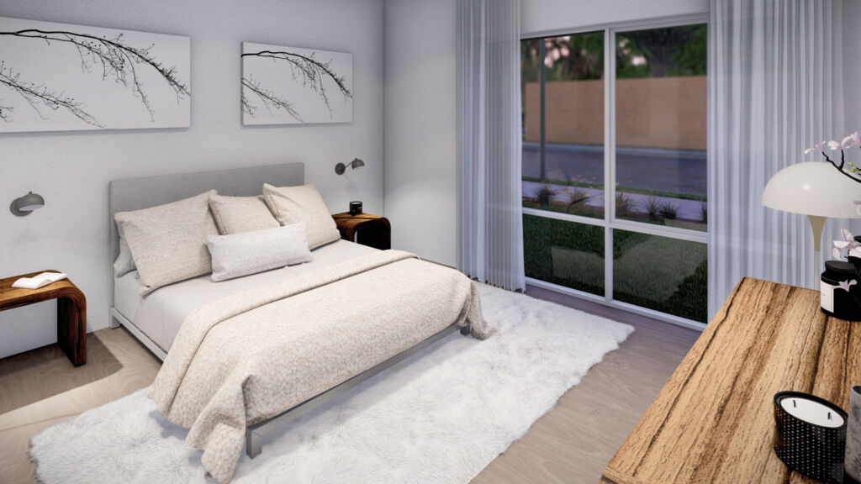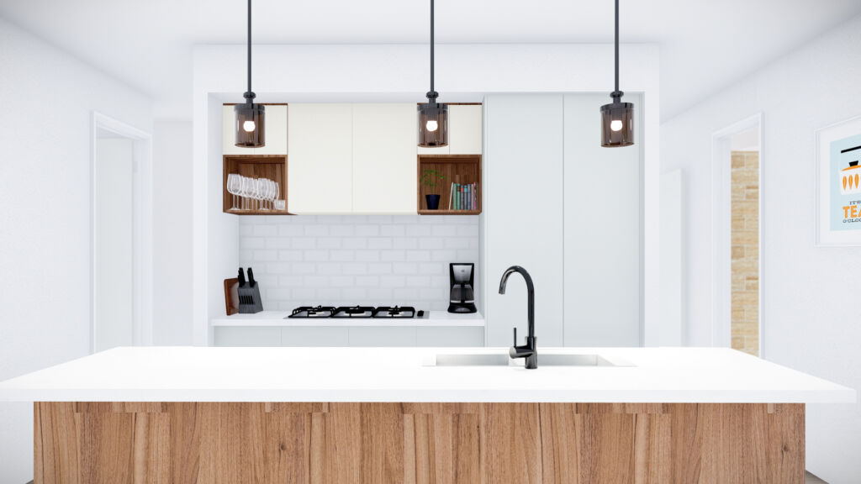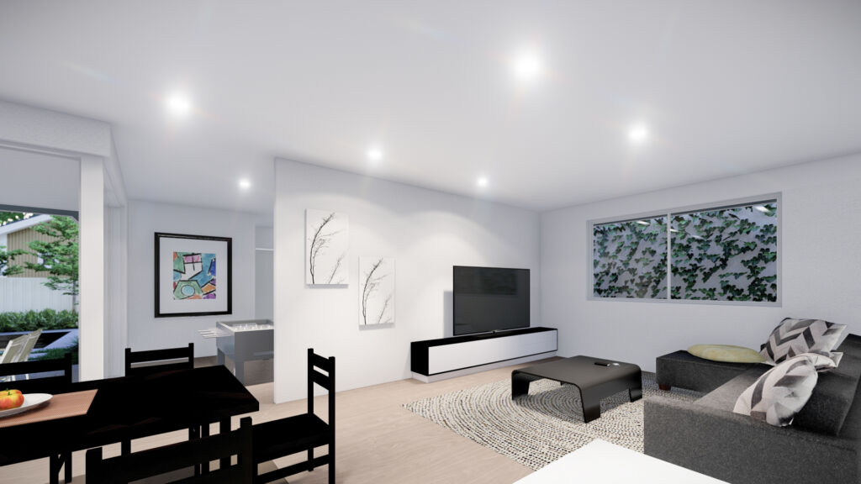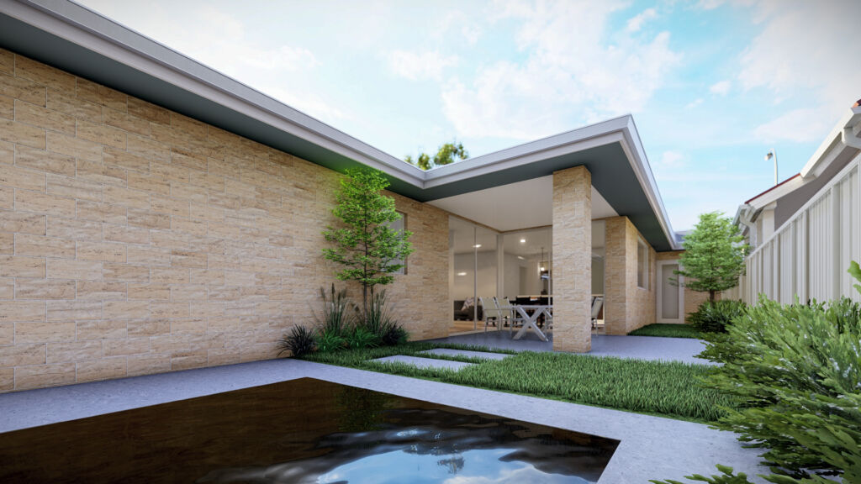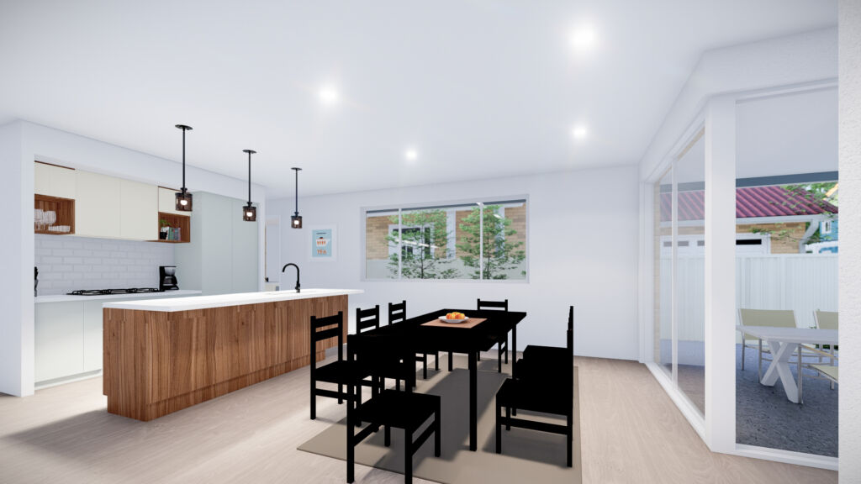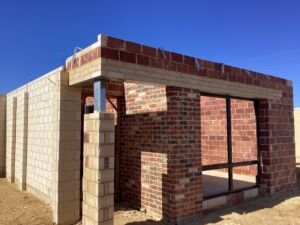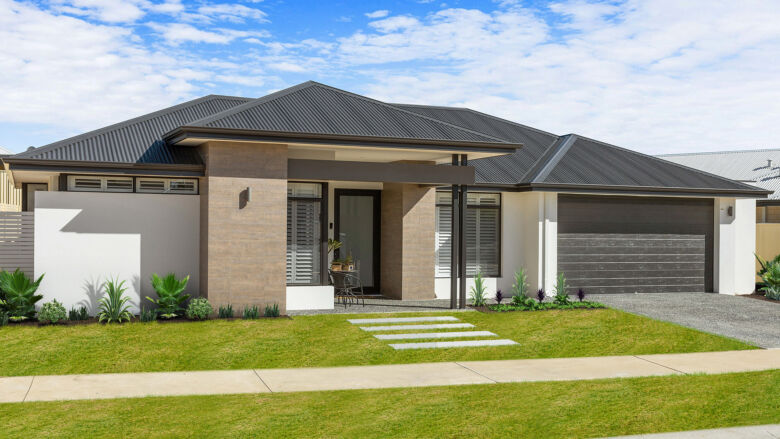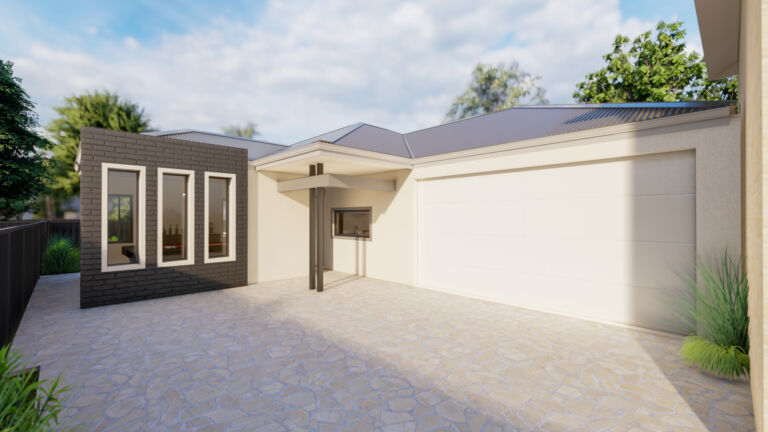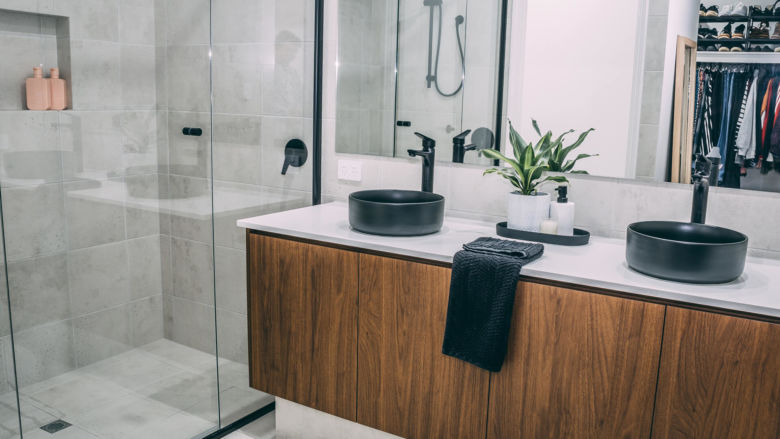The Azure
The Azure has been created with the growing family in mind.
We understand that it is important for new families to have a home that can grow and change with them, shaping them to be the absolute most they can be, and our principle designer has worked closely with this client to create just that.
The home has a striking façade, with featured brickwork, weatherboard panelling and acrylic render all working together to create a unique presence for the front of the home. Moving inside the home, the master suite has privacy from the rest of the home, enjoying views of the front yard, moving into the ensuite, two large walk-in robes allow both parents to neatly store their belongings so they can focus on their family. To relax and unwind, the ensuite offers ultimate privacy, with a double shower and a large free-standing bath perfect to unwind after a long day.
Moving into the heart of the home, the open-plan living area, the house comes alive with activity. The kitchen anchors the area, with a large island bench and places to prep your food. A scullery behind is the perfect place to contain mess.
The living area is great for relaxing and watching a movie with the family. When enjoying a meal, the dining room overlooks the backyard and pool, connecting with nature.
To the back of the home, the kid’s bedrooms are connected by an activity zone. Each bedroom is large, ensuring the kids have plenty of room to grow into them.
