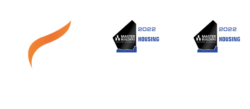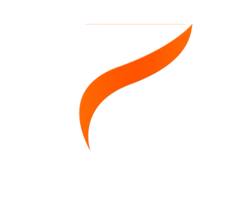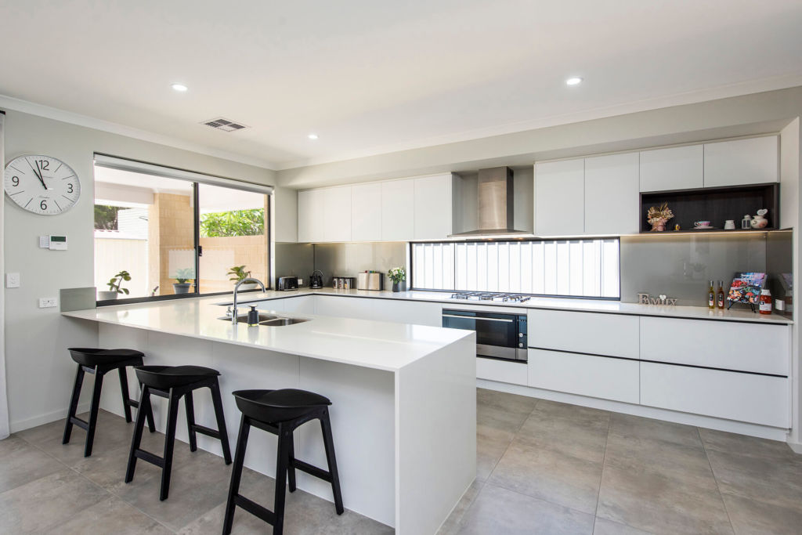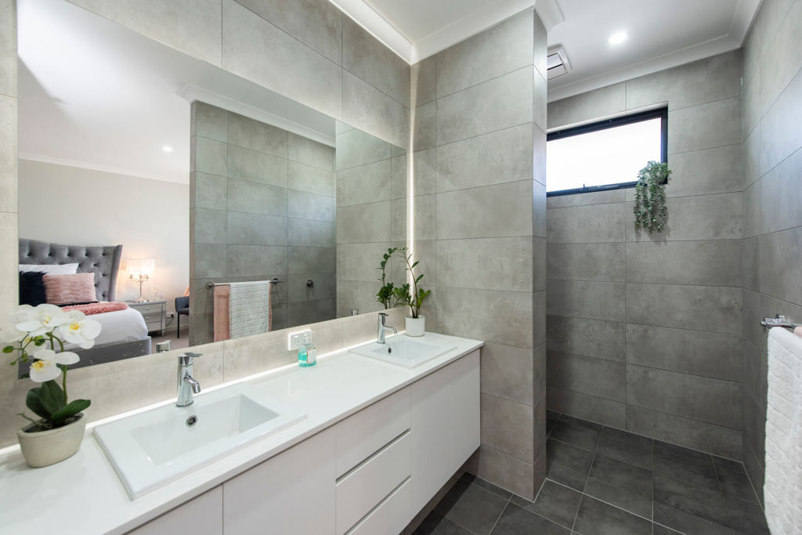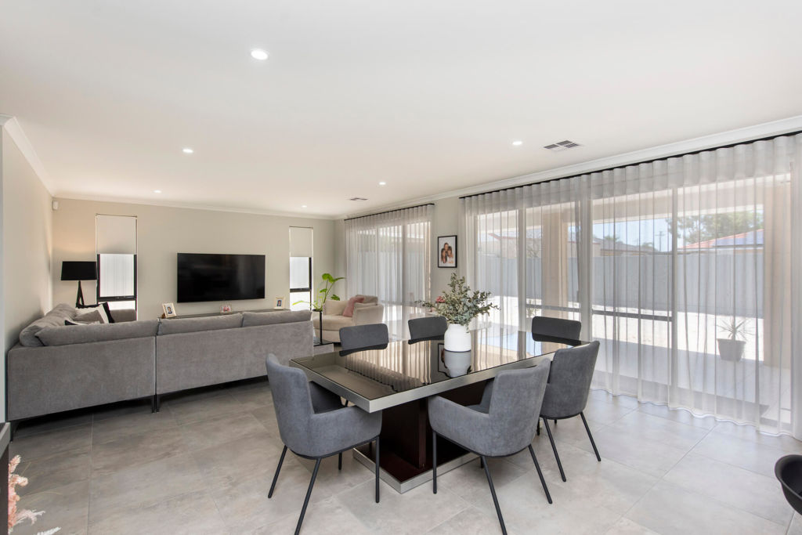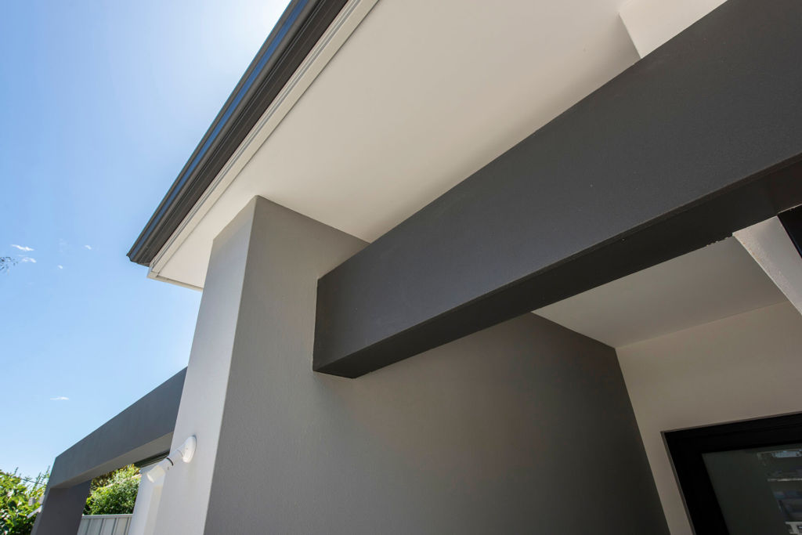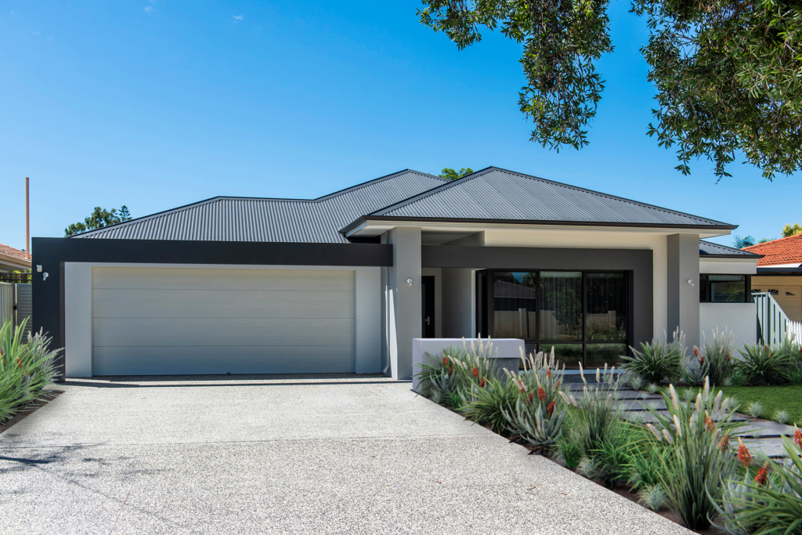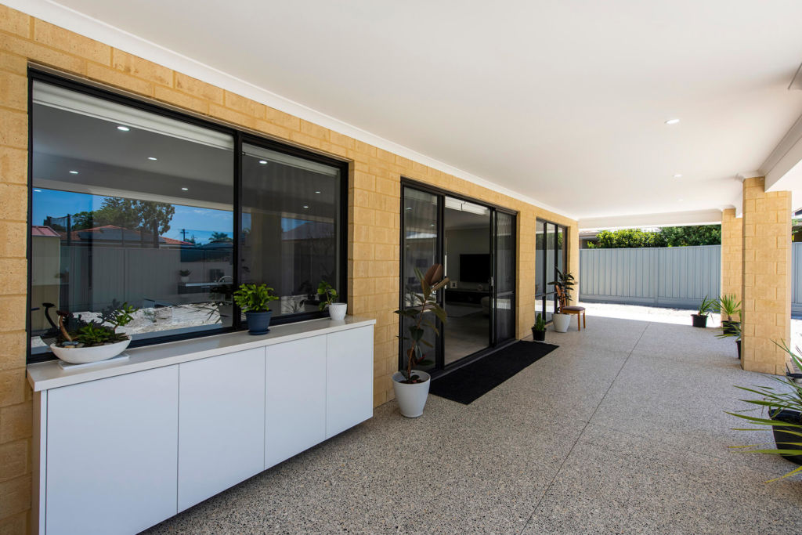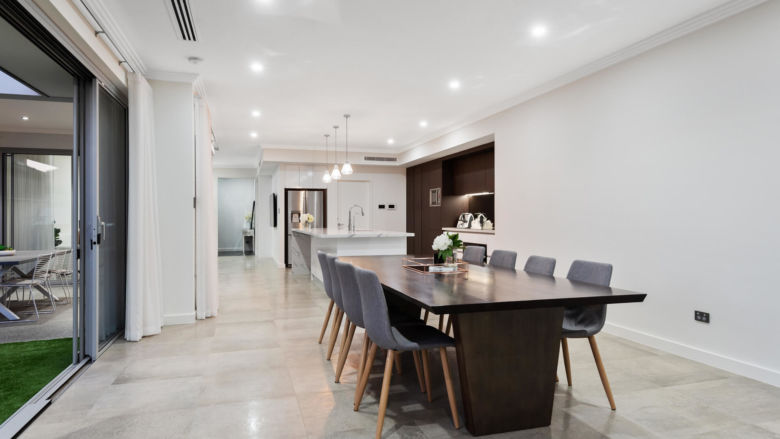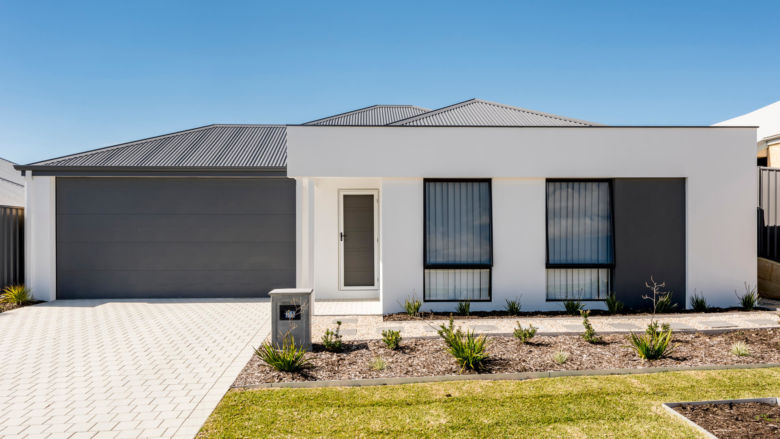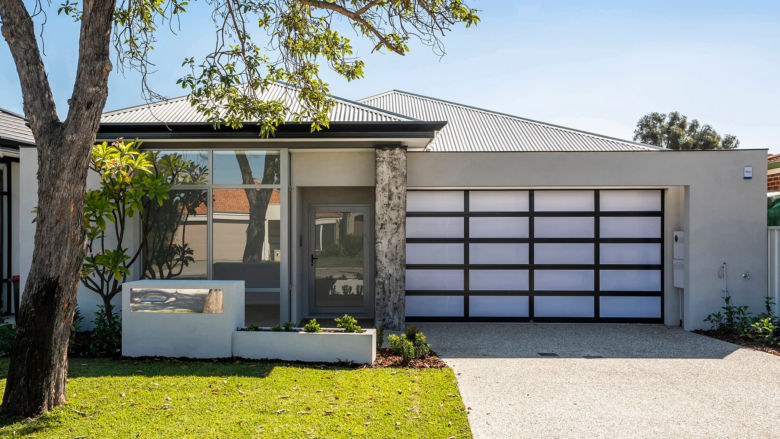The Canterbury
The Canterbury is a family home designed to serve different needs within the home using intelligent zoning.
Rich in life and functional in its design, the Canterbury is a perfect family home designed to grow with the children of the house and adapt alongside the needs of the family.
The home features a spacious living area, perfect for any entertainer. The large, horseshoe-shaped island bench is perfect for sharing food with family, and an openable window system to connect the kitchen with the alfresco, ensuring that sharing a meal is a breeze. To contain the mess, the kitchen extends into the walk-in pantry, ensuring cleanup can remain out of sight until guests leave.
For the kids, an activity room is the perfect play room, keeping toys and mess contained to one area and allowing them to enjoy their own space. For the older kids, a study is a semi-private place for them to work and study, creating a designated zone outside of their bedroom so that they can have a dedicated place of rest.
For the parents, a large master suite creates an incredible private retreat. With a spacious walk-in robe and ensuite, home will feel like a hotel.
