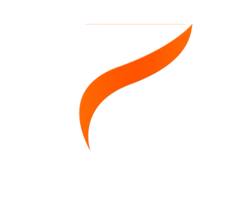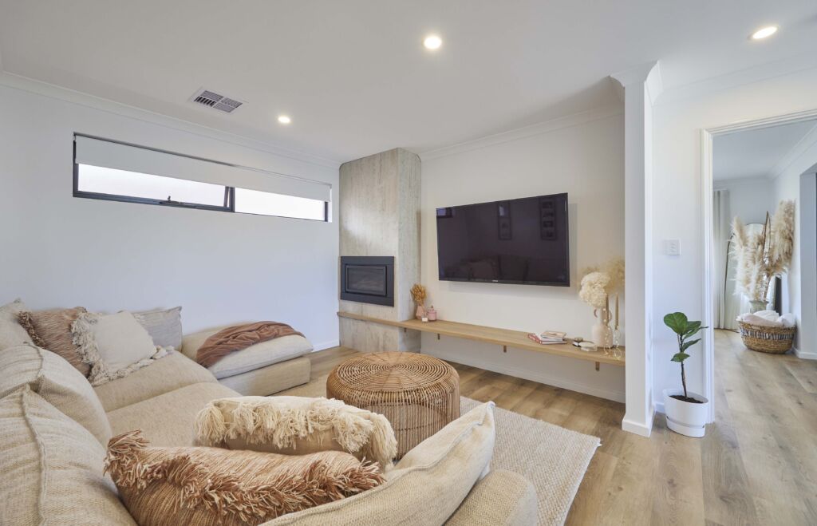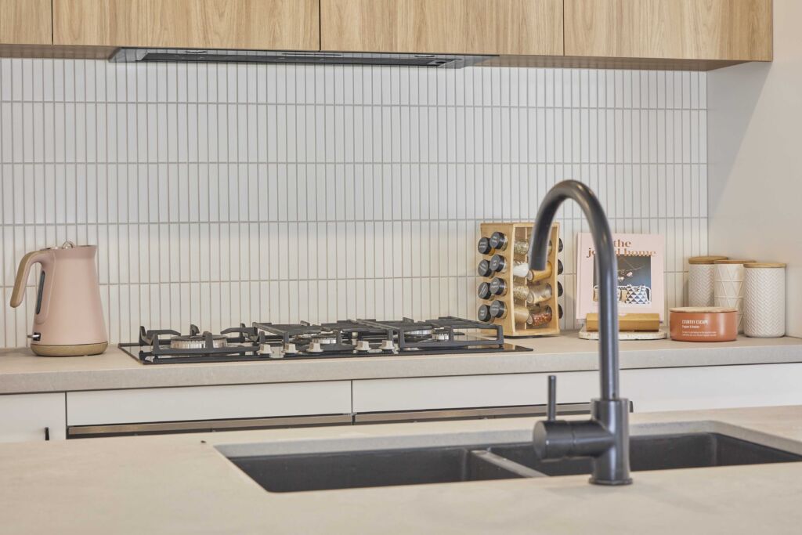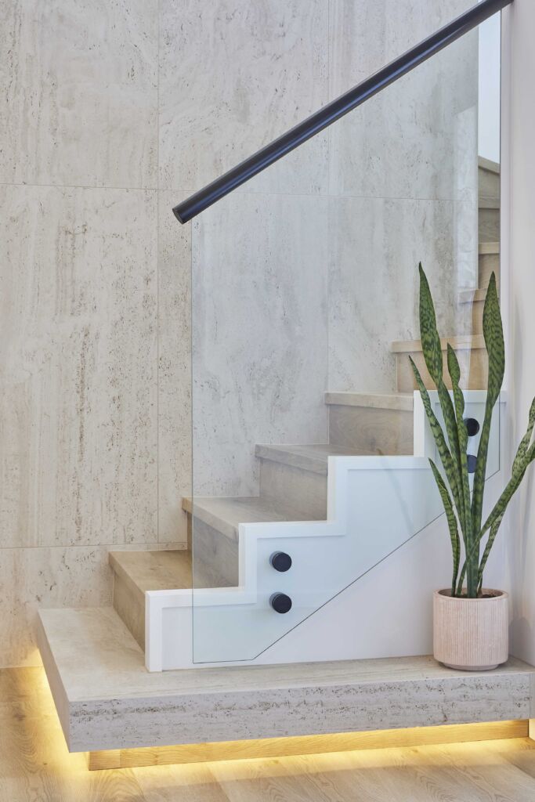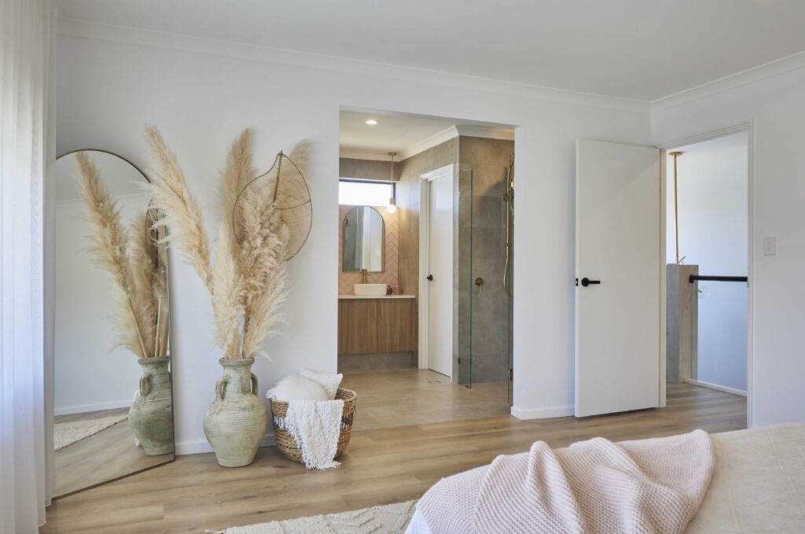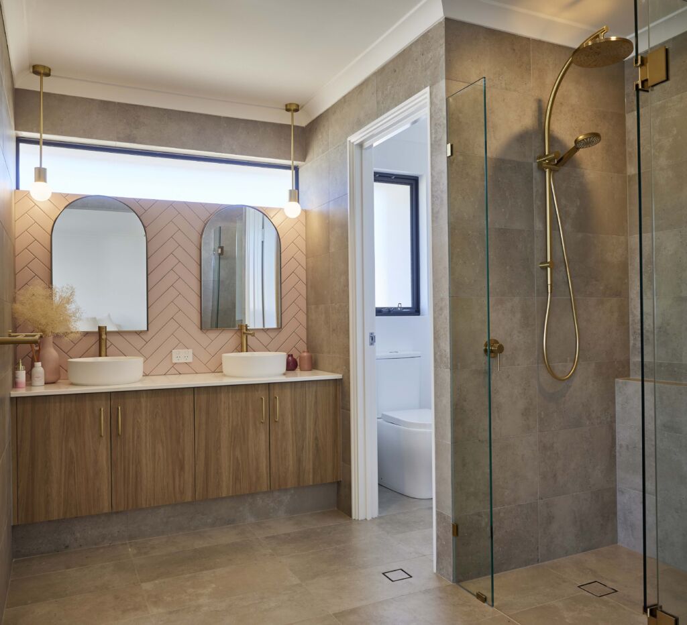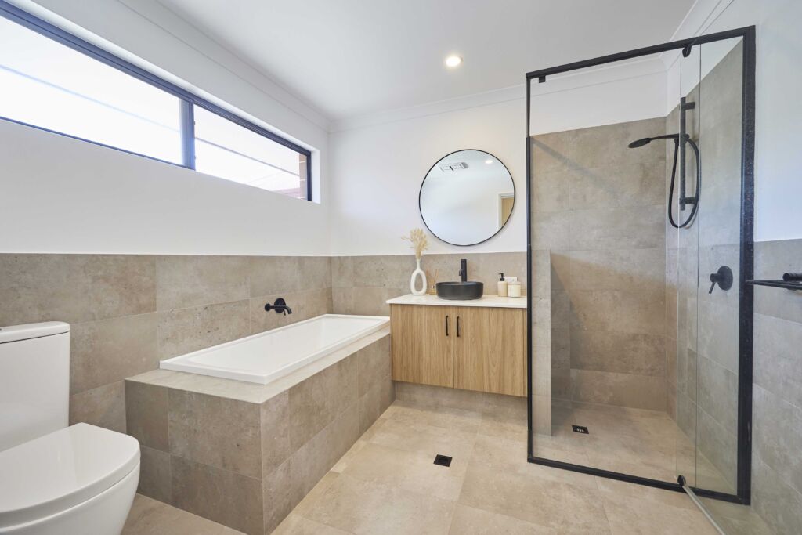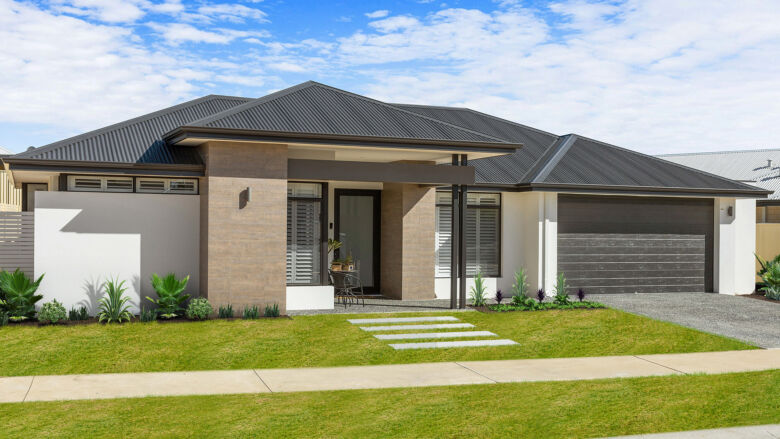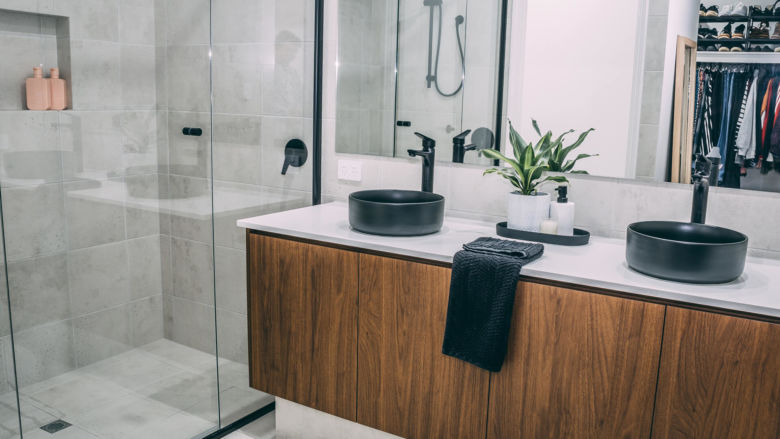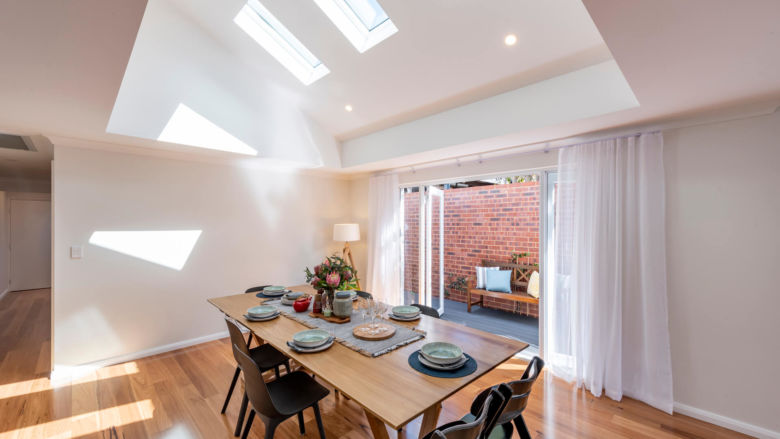The Carnation
The Carnation embraces warm timber tones and blush pink accents to create a stunning family home.
The Carnation is an excellent example of the Zircon Living construction quality and attention to detail. From the moment you approach the home, feel spellbound admiring the stunning raw stone detailing framing the entrance to the home and the master bedroom. Moving into the home, the warmth and connection to earth continue into the living area.
The kitchen and living area beautifully connect, with informal island bench seating linking the two zones. Beyond the kitchen lies the laundry, connecting visually through matching cabinetry.
Linking the two floors of the home, a stunning staircase with black feature detailing makes the essential structural components of the railing a beautiful design element that enhances the overall quality of the space. Soft LEDs below the plinth bathe the floor in a soft glow, giving the illusion that the staircase is floating.
A spell bounding master suite is elegantly finished, linking visually with its ensuite. To celebrate the client’s love of pink, a stunning pink feature tile frames the modern mirrors, brushed gold tapware and hardware ground the finishing, with warm timber cabinets adding a natural warmth to the room.
Other notable features:
- Study connecting to main living area
- Guest suite by the entrance for privacy
- Games room to contain the kid’s mess

