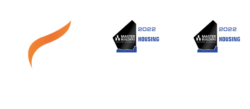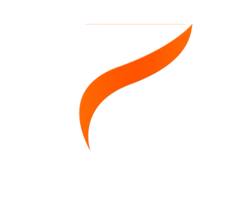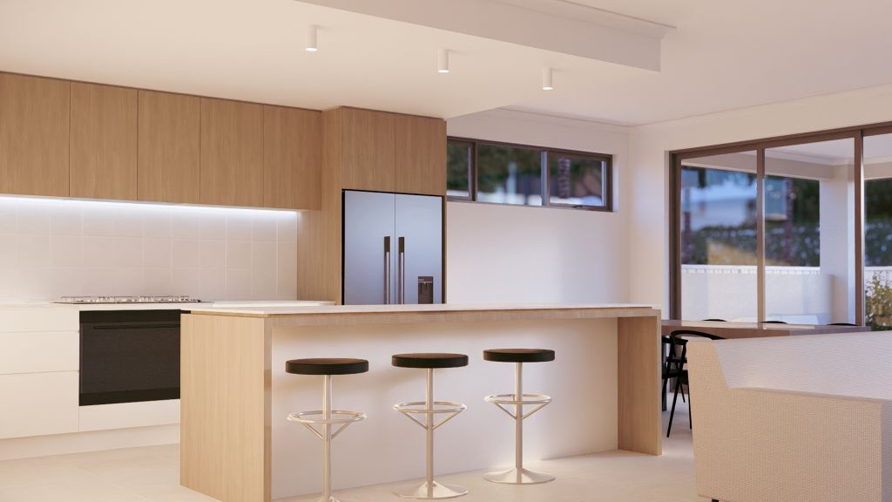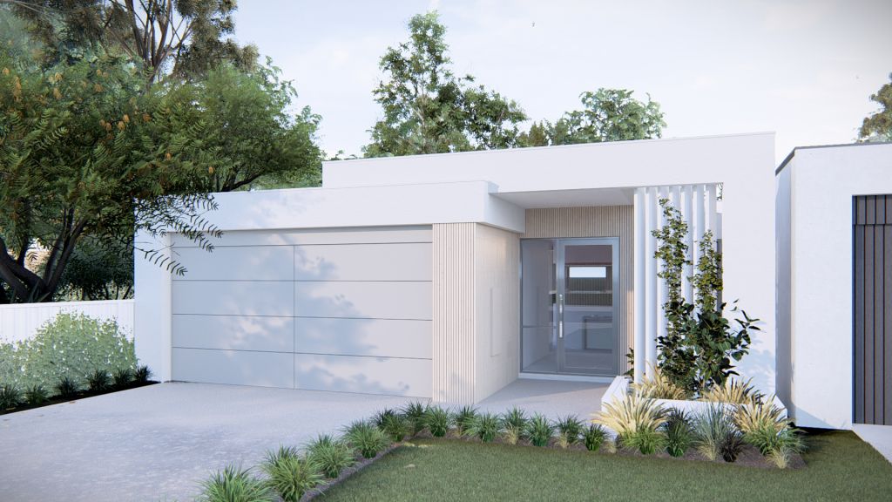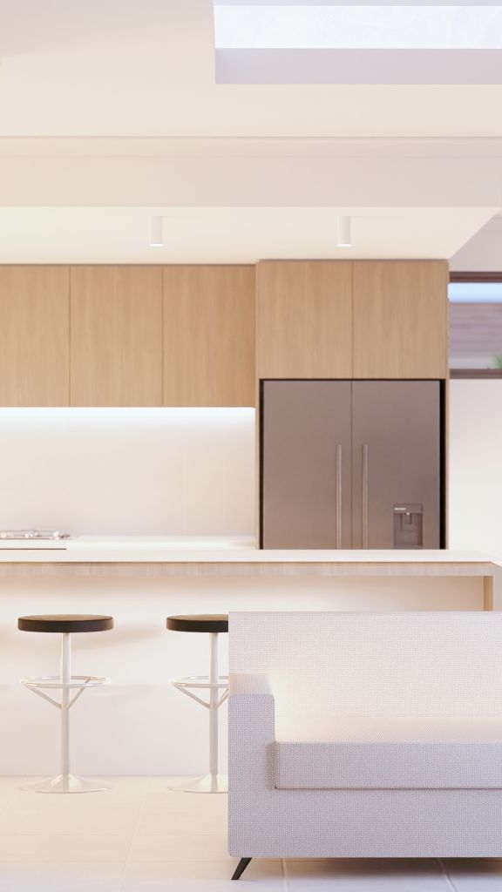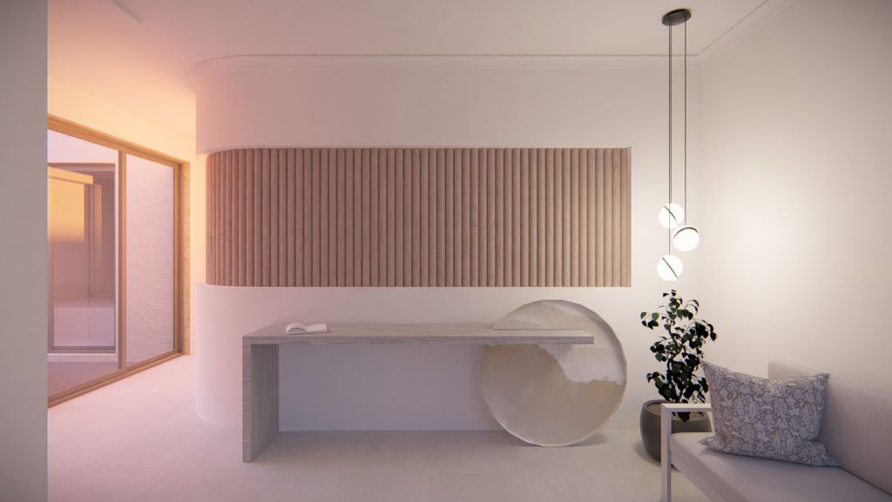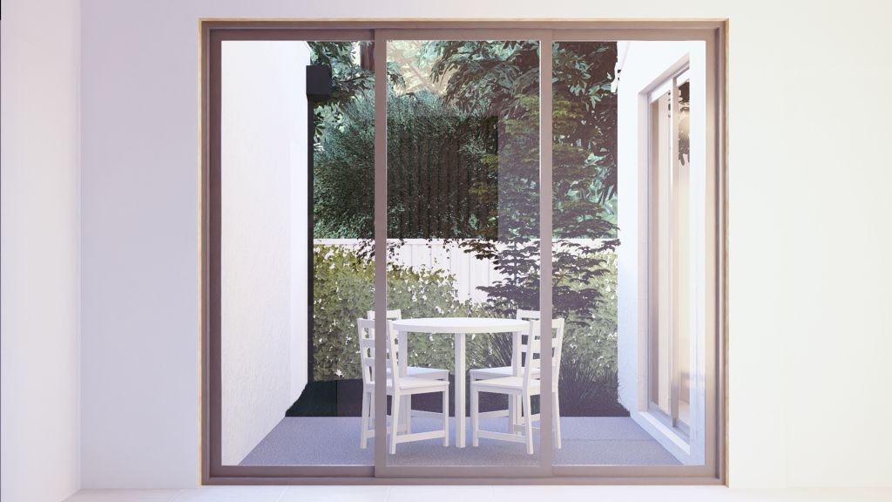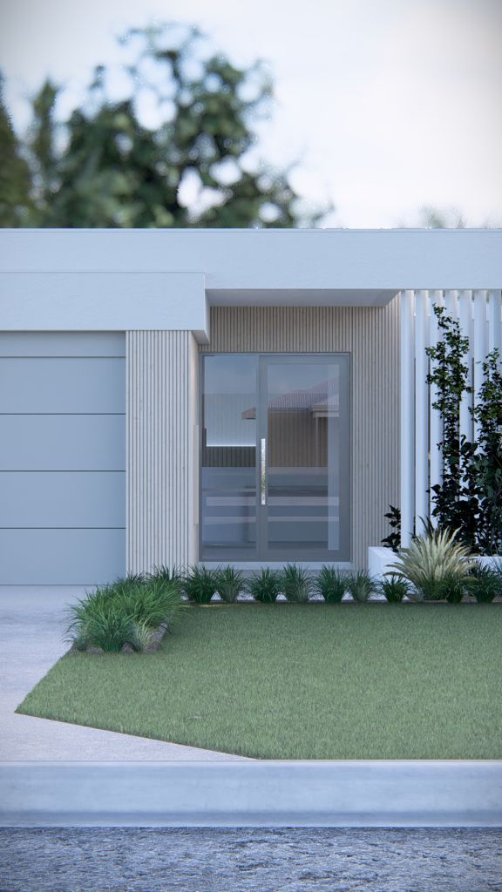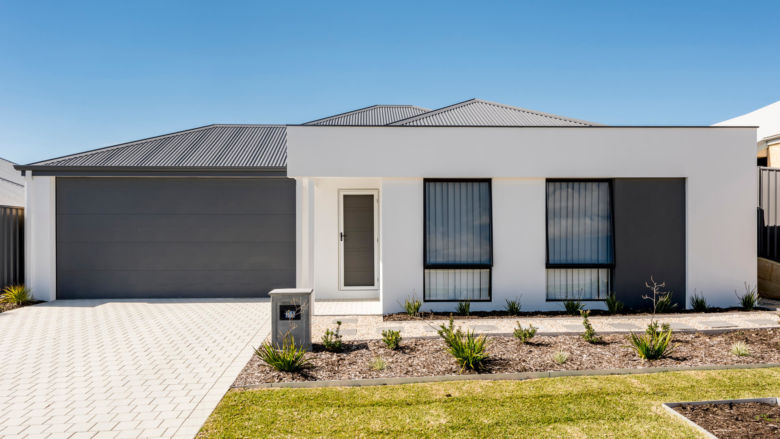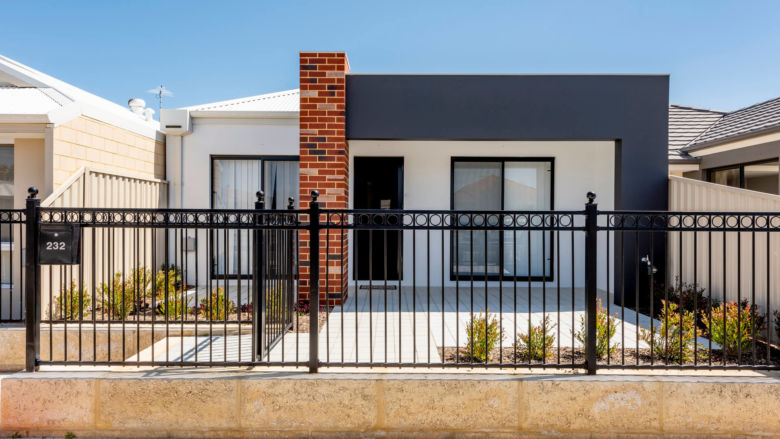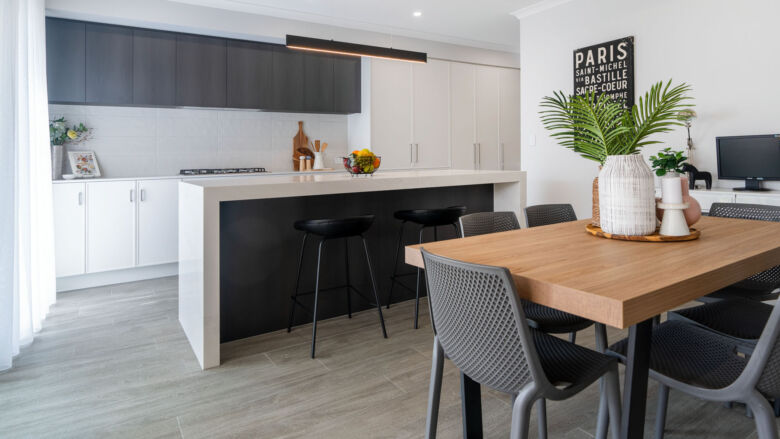The Consort
The Consort is a home that fits many luxurious finishes in a lot with a small frontage.
The Zircon Living design team have worked hard to maximise the potential of the lot, ensuring that the home has a beautiful connection with nature as well as a functional design that we’re known for.
The home’s façade is beautiful and elegant, with soft pink hues complimenting the warm timber cladding encasing the entry. From the moment you set foot inside the Consort, you are welcomed by a wrapping wood feature highlighting the curved entrance and creating a comfortable drop zone and sitting room to wait for guests or get prepared for the start of your day.
The master is spacious, with a generous walk-in robe and a double vanity. For the kids, two large minor bedrooms have plenty of storage, and the double vanity in their shared bathroom ensures they each have their own space. For functionality, the kids can easily access the laundry, making managing loads and keep the house tidy and simple.
The heart of the home is its large open-plan living area, which opens to the backyard. The kitchen has been designed with functionality in mind. The island bench anchors the space, creating the perfect place for the kids to finish their homework or for an informal meal. To keep any mess contained, the scullery neatly tucks away any mess, connecting to the walk-in pantry for maximum functionality.
