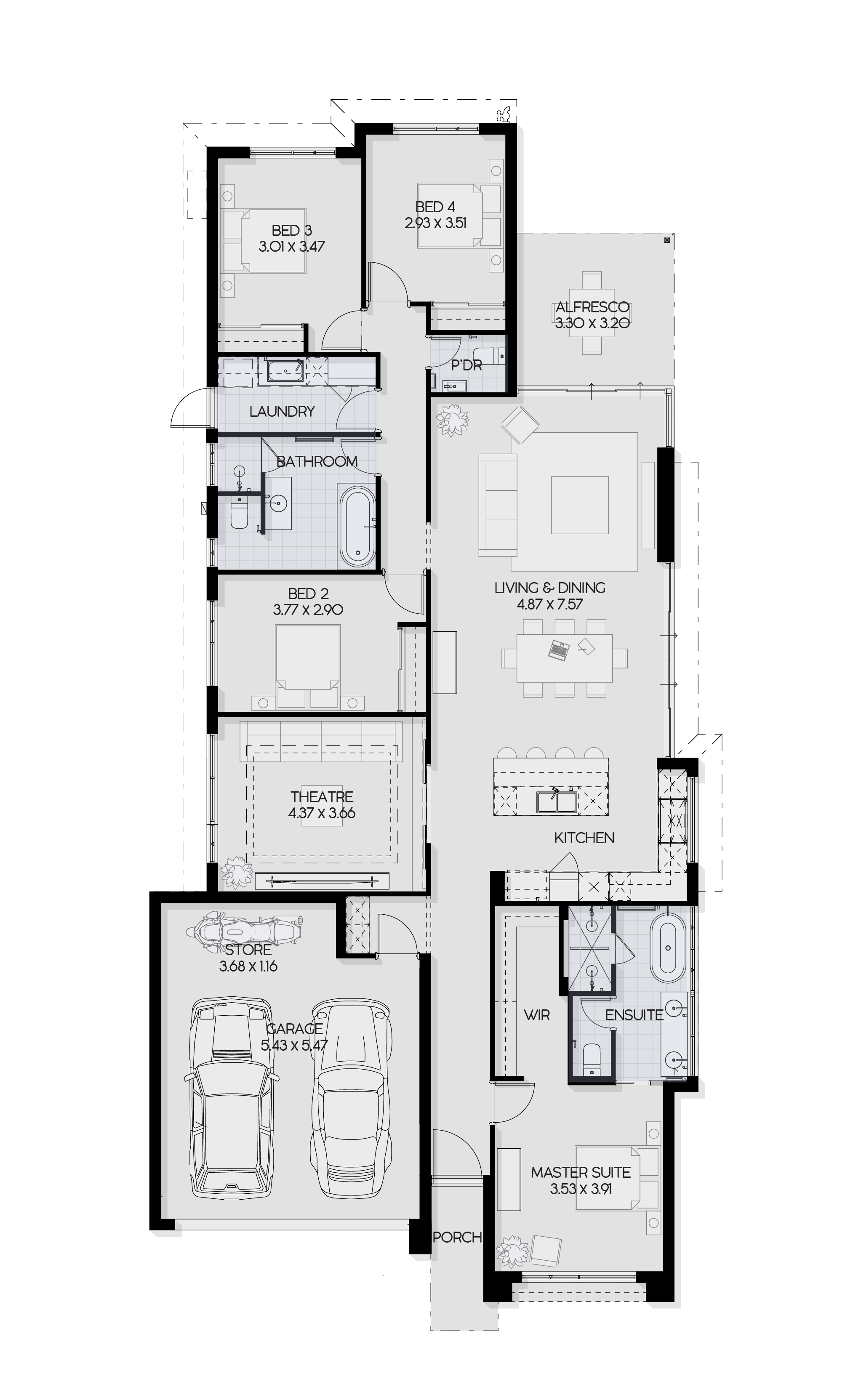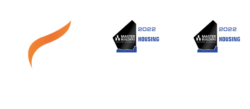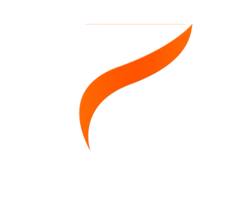The Eve is a refined, industrial-style home
perfect for a growing family.
Simple yet stylish
EVE DISPLAY HOME
From the moment you set foot into our Eve display home, the attention to detail from the Zircon Living team is instantly apparent.
Our Principle Designer has crafted this home with the same level of dedication and care that has come to be expected of our award-winning, family-owned company. We strive for excellence and to make every home a dream home, regardless of the price tag. We believe that the Eve is an excellent reflection of this dedication and reflection of our company.
The Eve is a refined, industrial-style home perfect for a growing family. With its unique feature brick work and industrial detailing on the facade, this home does not compromise on design integrity to maximise the footprint. The Eve is a uniquely crafted home for a growing family with many hobbies. Pivotal to the home’s design was a sense of flexibility, ensuring that the home can be enjoyed for many years.
The Eve’s design is perfect for growing a family and maximising storage space. The Eve features a unique drop zone, creating a designated area to contain any mess and work alongside the client’s existing habits for a more functional home. The Eve has room to grow and expand as you grow your family, with space for shoes and other items to be quickly grabbed for when on the go with kids. This drop zone can be used as a bench to put shoes on, to display loved items and for easy access to the above shelving.
Perfect for connecting with friends, the living room is large and central, creating the perfect place to gather. This helps set the tone for the rest of the home, timeless in its design, effortless in presentation. The entertainment functionality extends to the back yard, with the sliding doors opening to allow connection to the outdoors.
The Eve is an excellent example of modern living in WA. The home favours natural light and a connection to nature without compromising on opportunities for families to come together and connect over food and laughter
Key features of this home:



