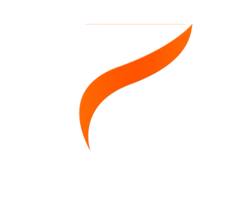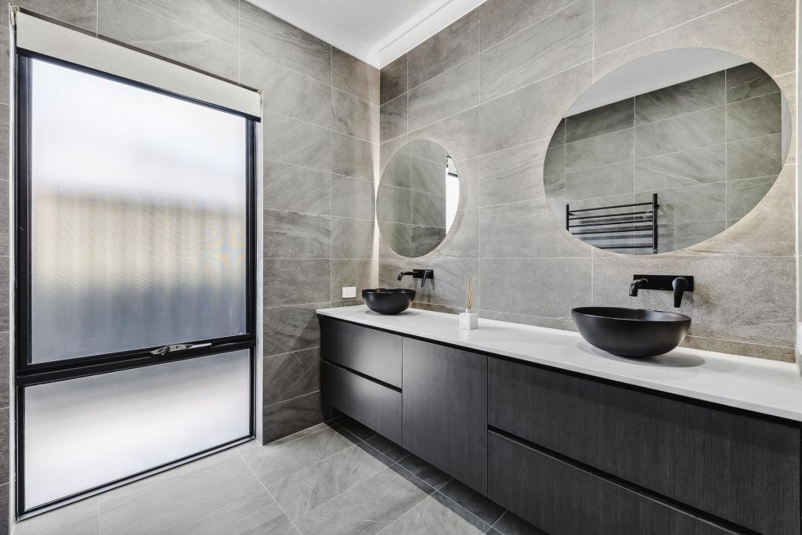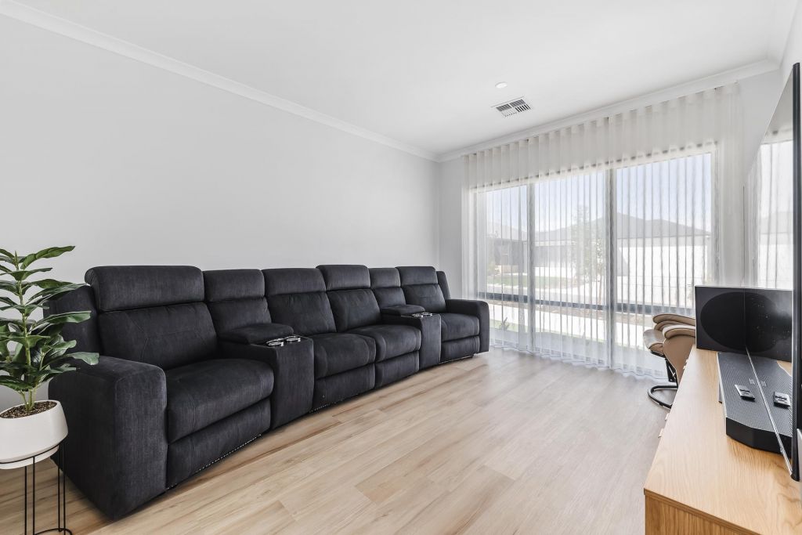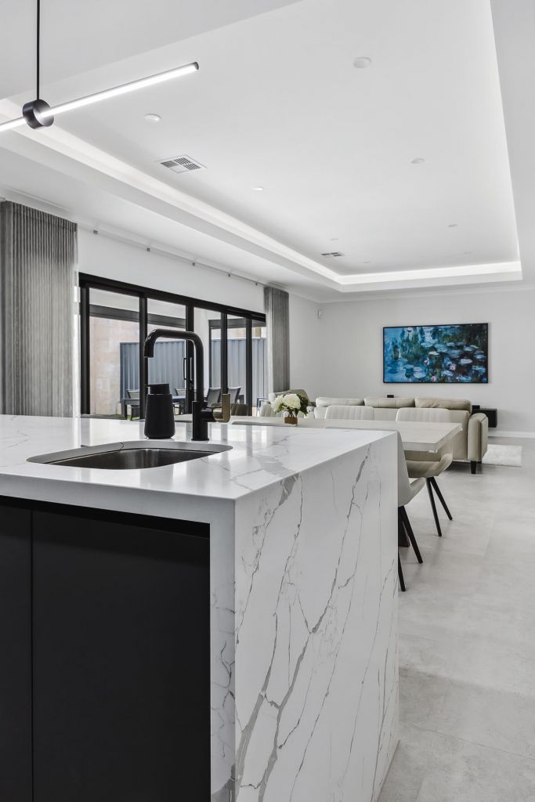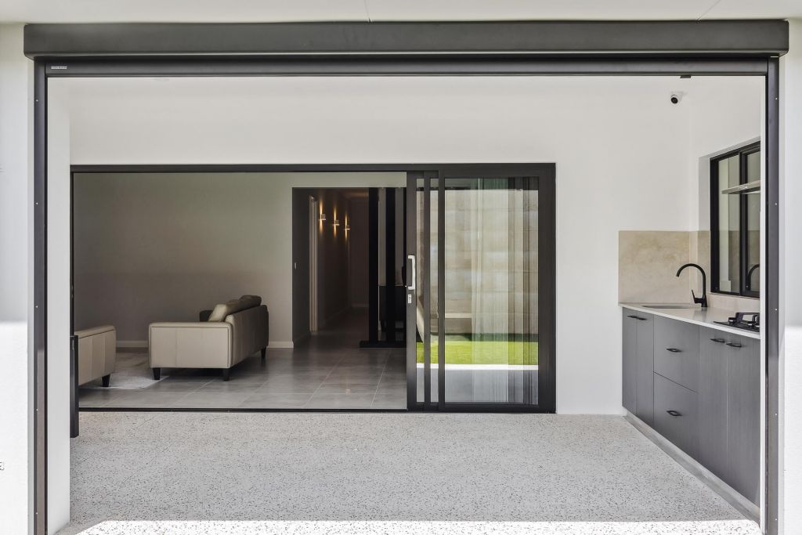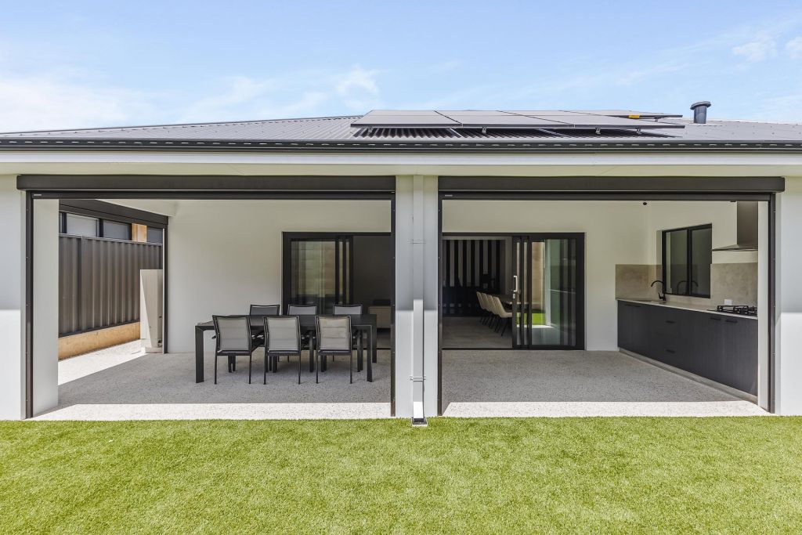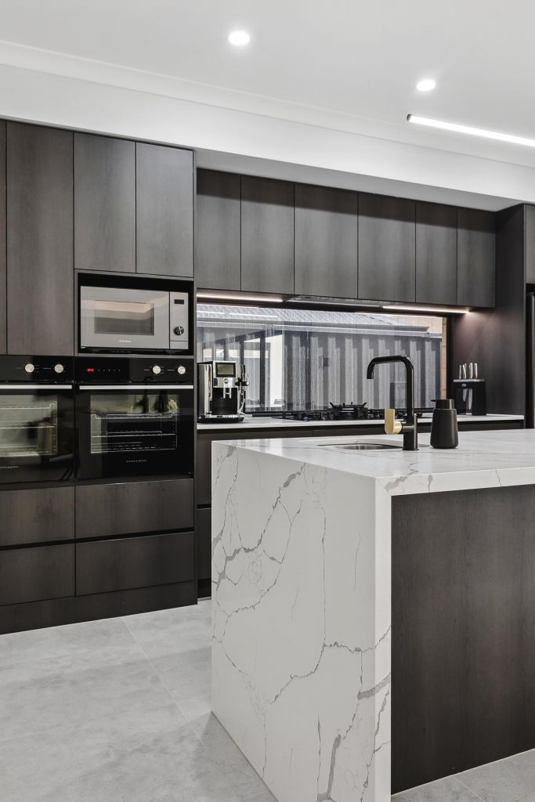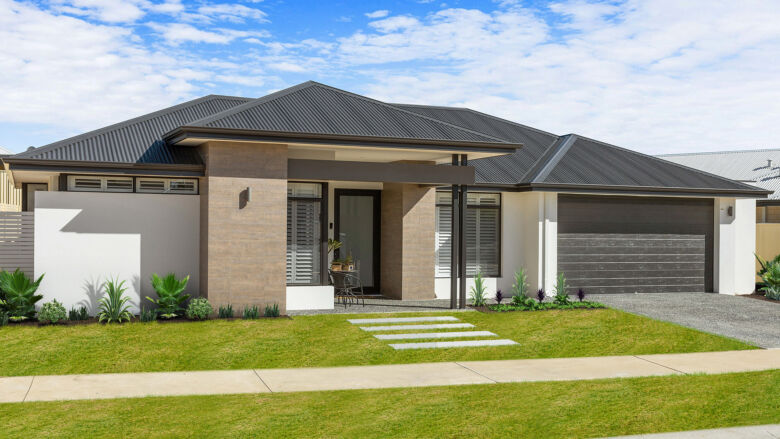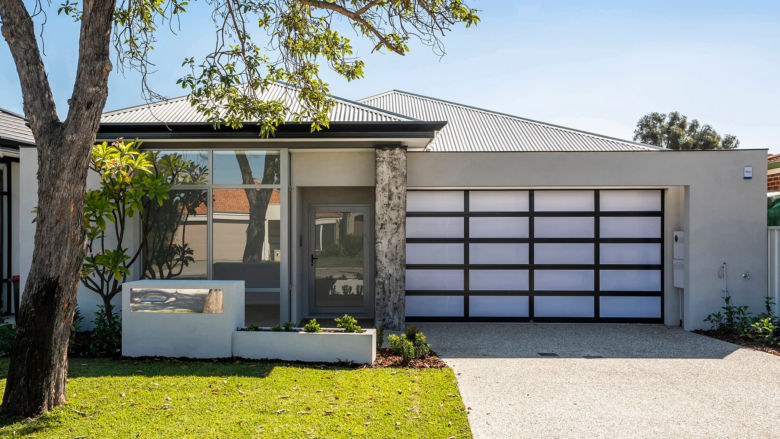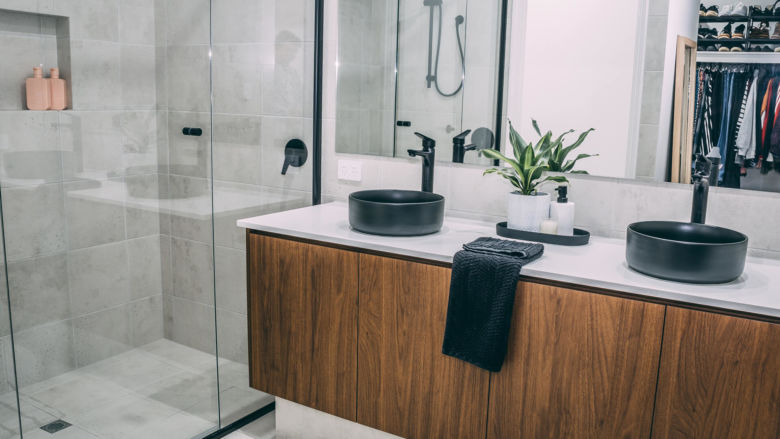The Lappato
The Lappato is an elegant family home designed with the modern family in mind.
Key to the home’s heart is the study nook, creating different sensory spaces within the home. The connection between the nook and the open plan living area allows parents to watch over their children while they cook, helping them to stay focused on their schoolwork and reduce distractions, improving their productivity. The screen allows the kids to have a controlled level of external stimulation, so they don’t feel lonely, but creates enough privacy to allow them to focus on their schoolwork.
The open plan living connects the home to its back yard. The kitchen acts as the food hub of the home, with a small scullery overlooking the yard that creates the perfect place to conceal mess, and an outdoor kitchenette with a built-in hotplate creating the perfect place to entertain guests.
To the front of the home, 4 spacious bedrooms create the perfect place for residents to relax. The master suite provides a private abode for the parents, allowing them plenty of storage in their large walk-in robe and an incredible ensuite complete with a double basin and spacious shower.
A theatre is the perfect place to relax after a long week with the family and enjoy a movie (or three!). Its location at the front of the home adds natural distance away from the bedrooms, reducing the impact of noise on the rest of the family.

