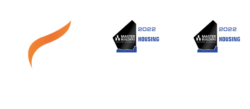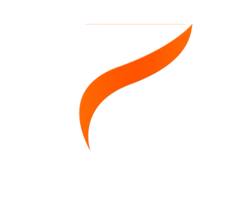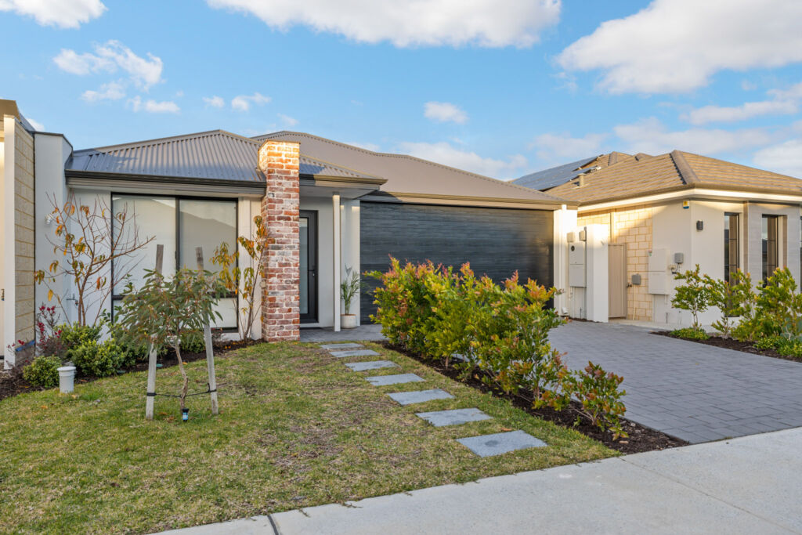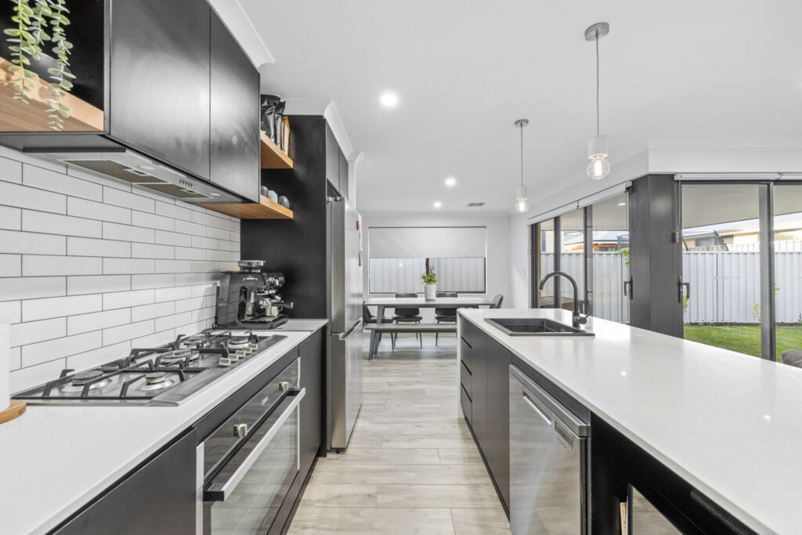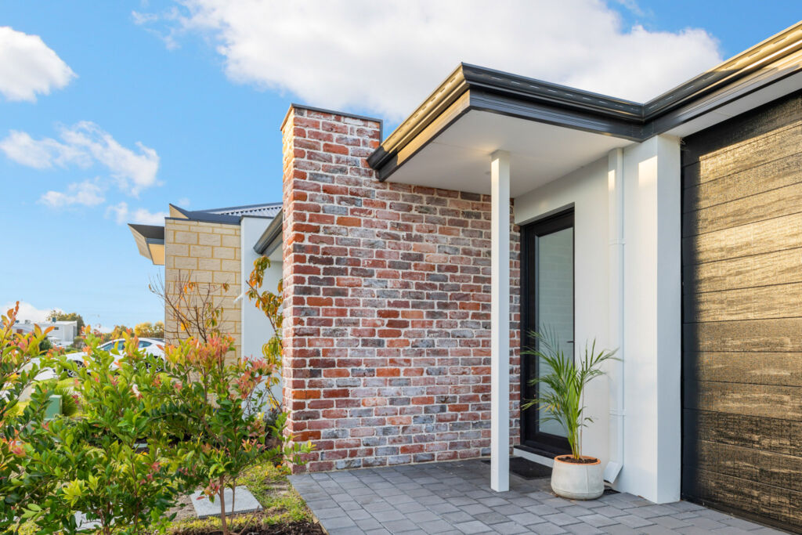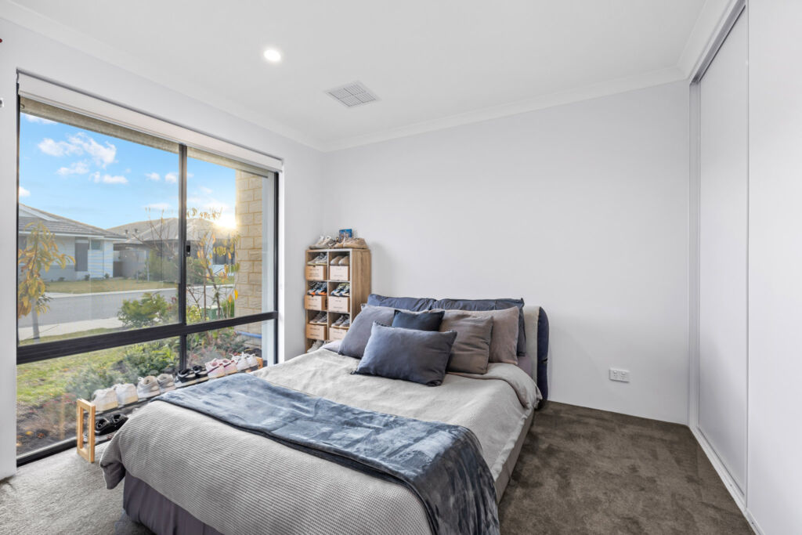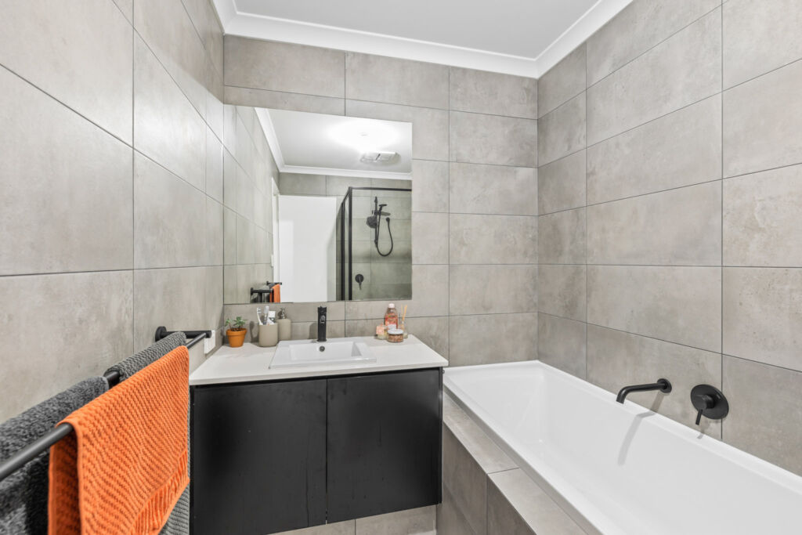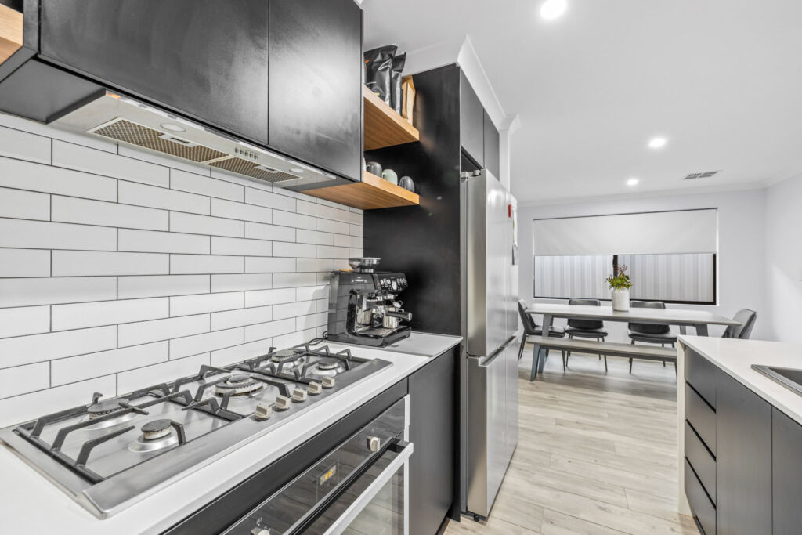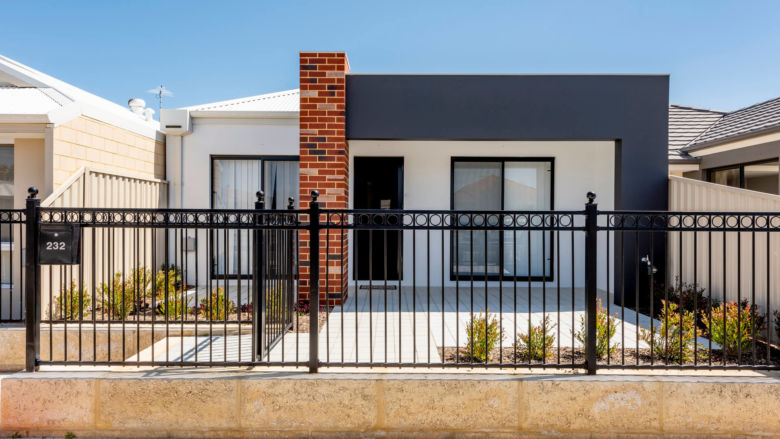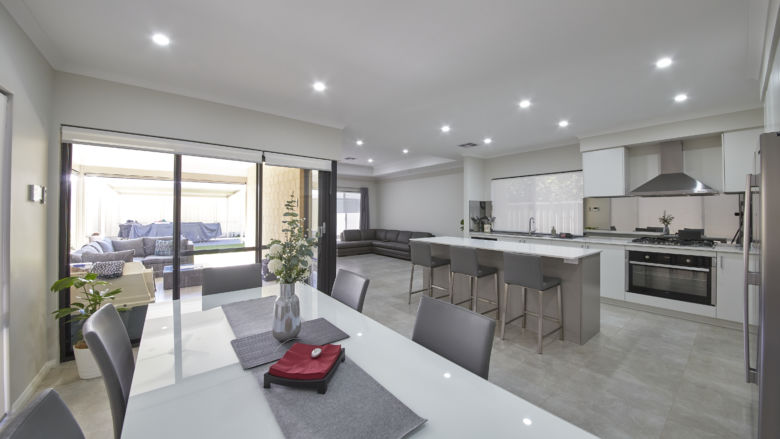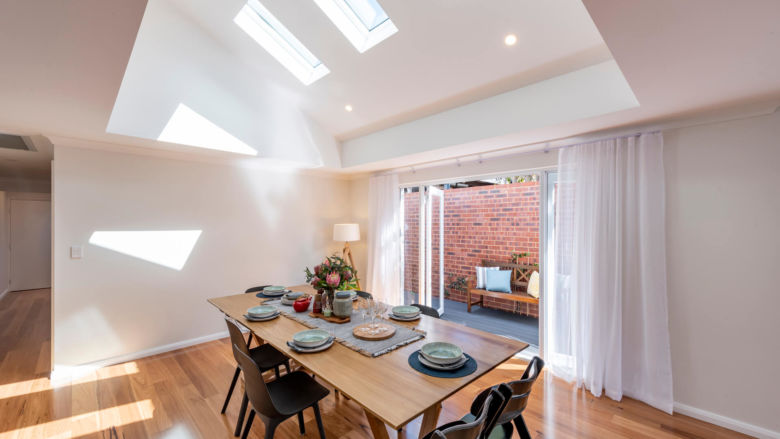The Raven
Narrow but mighty, the Raven is filled with character, creating a unique home for a creative family.
The Raven integrated beautiful, recycled brick into the home, celebrating Perth’s brick heritage and adding a unique warmth to the main family zone within the home. This motif is continued to the front elevation, with a feature strip of brick teasing at the beautiful interior within.
The open-plan living area is modelled for spaciousness, with a unique industrial-style kitchen with unique black cabinetry. The dining area leads smoothly to the back yard, with sliding doors connecting the interior and exterior of the home during the warmer months.
The bathrooms are elegant, with a beautiful neutral beige tile complimenting black tapware and accessories. For the kids, a large bathtub makes wash time simple.
A games room at the back of the home is perfect for keeping the kid’s mess out of the way and ensuring there is plenty of space for them to explore their interests and grow.
“Thank you for turning our vision into our home.” – a quote from the client
