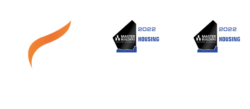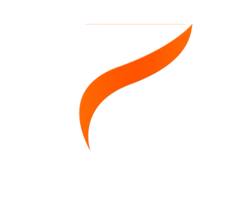Cohesive and elegant, the Savoye Development proves that seamless additions can be achieved with careful and rigorous planning.
The Savoye Development involved adapting a pre-existing shopfront and office to facilitate a rear extension with additional office space and lobby. The extension was designed to emulate the design of the existing building to ensure the building looks cohesive and professional for tenants. The extension is cantilevered over the existing parking to maintain the accessibility without compromising on space, requiring careful planning in collaboration with engineers. Additionally, the project adopted the pre-existing ablutions block to function better for the offices. This involved creating a lunchroom for employee use when on break and a large storeroom.





