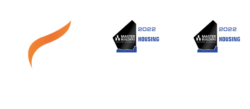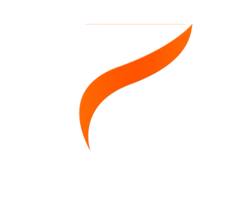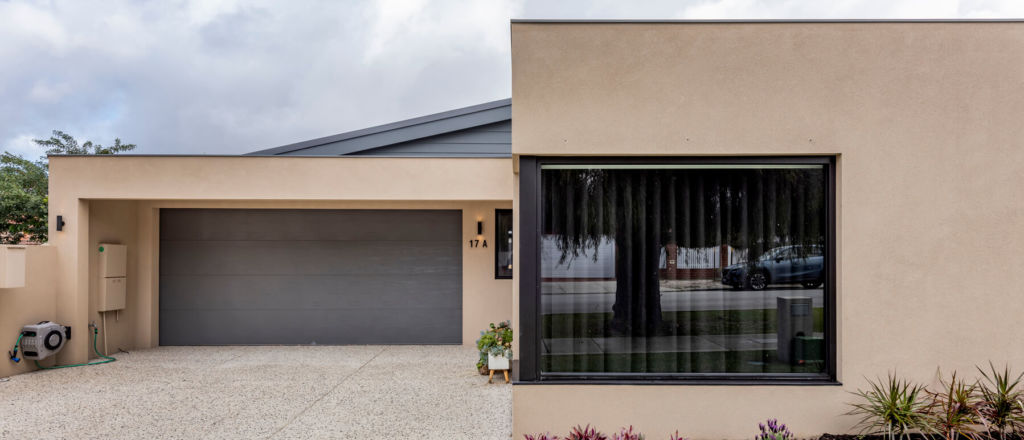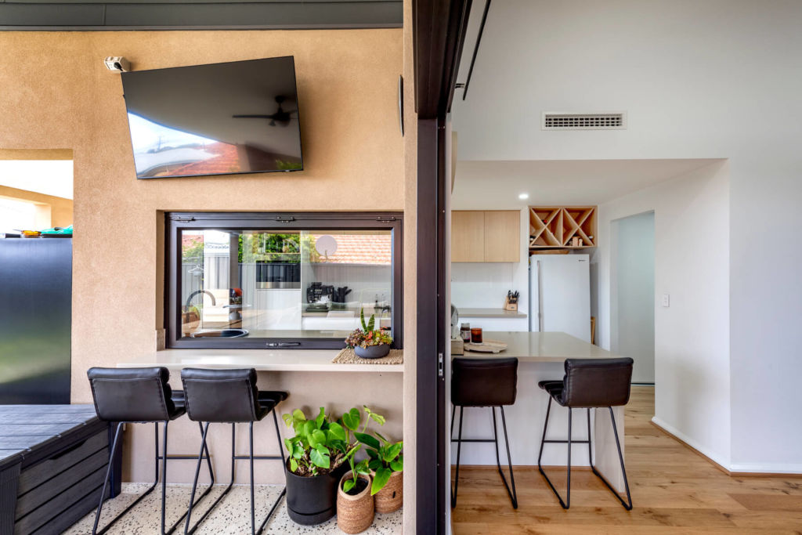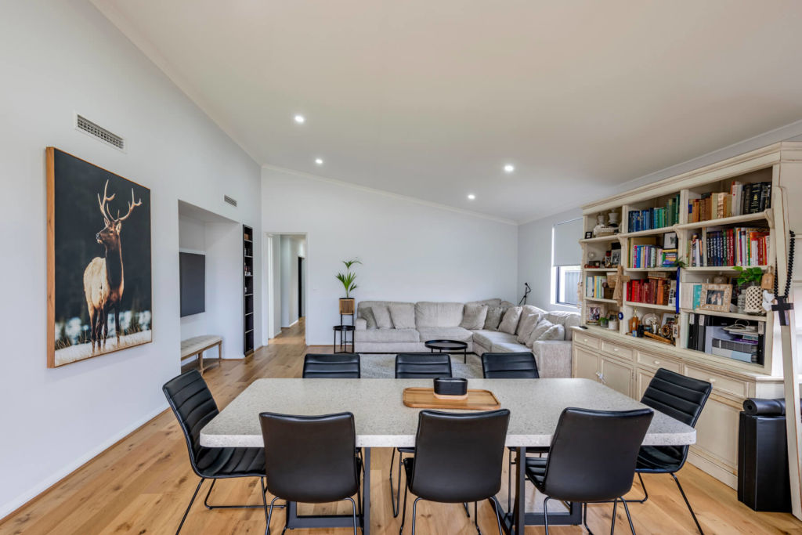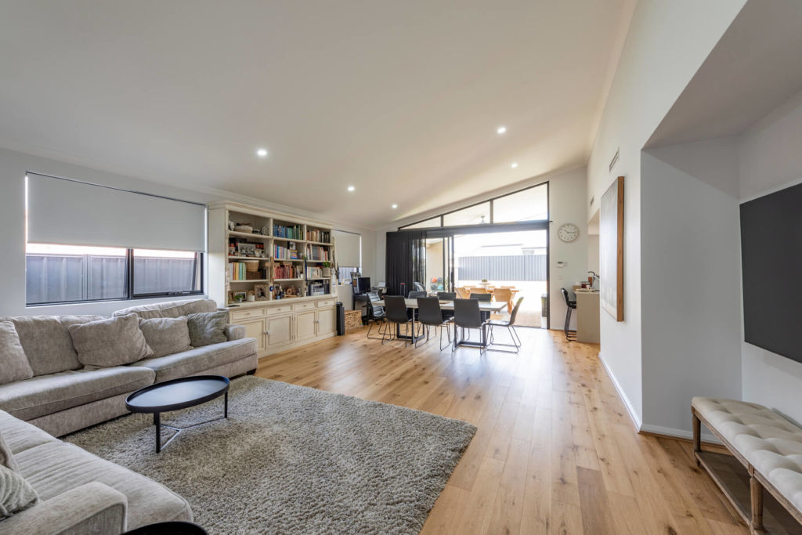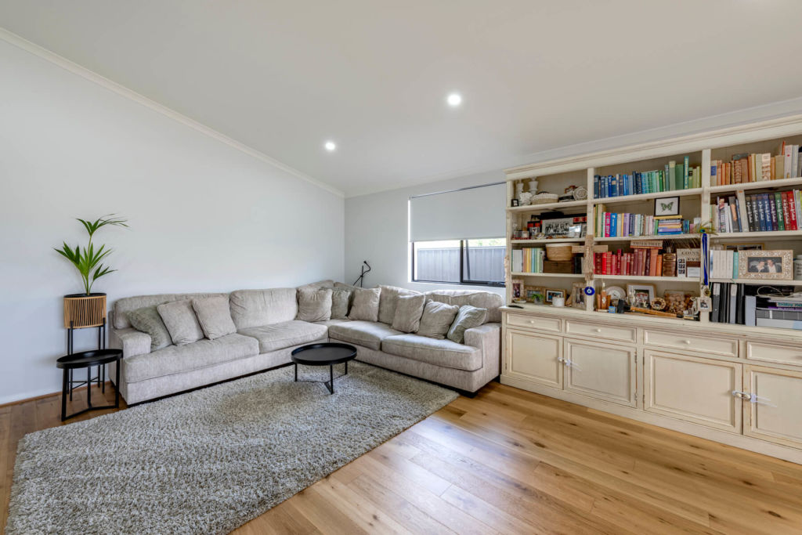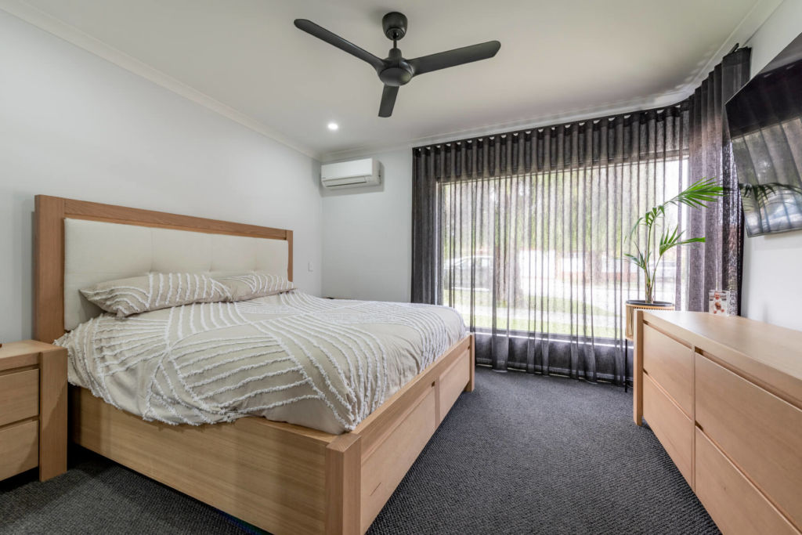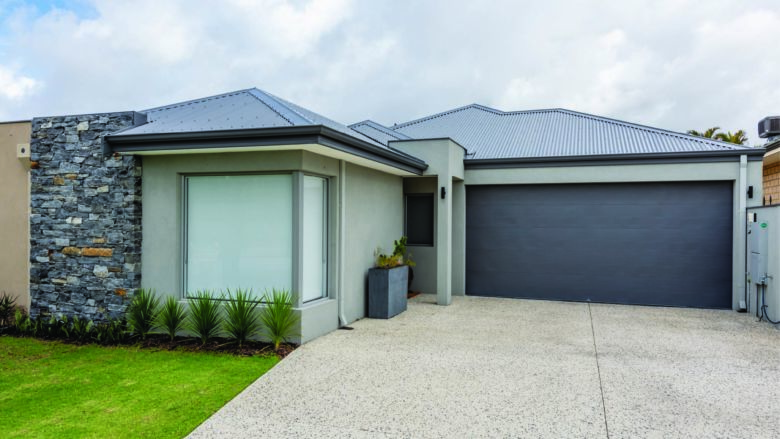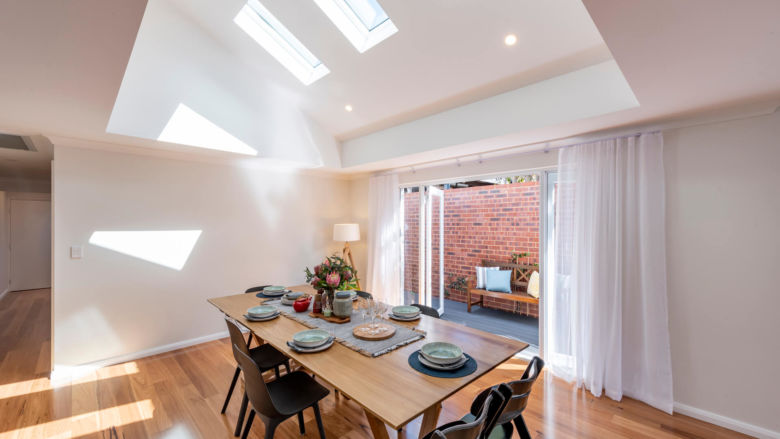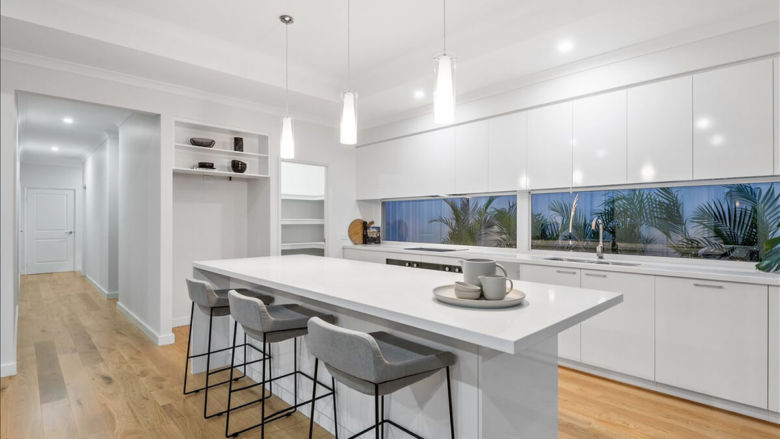The Skillion
The Skillion is an excellent example of the potential for passively lit design. A small internal courtyard ensures ample cross ventilation within the home and fills the hallway and adjacent rooms with soft, natural light. Essential to the home’s layout is the expert placement of windows, creating a connection from the front to the back of the home.
Attention to detail is unmissable in the Skillion. A window adjacent to the front door lets homeowners easily see if their friends and family have arrived. The home integrates a skylight in the bathroom to reduce the necessity for artificial light sources during the day. The main living area features a stunning raked ceiling and a curtain wall leading to the alfresco, increasing the potential for daylight whilst reducing direct sunlight with extended awnings.
