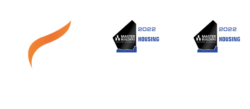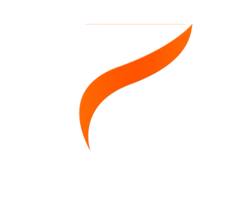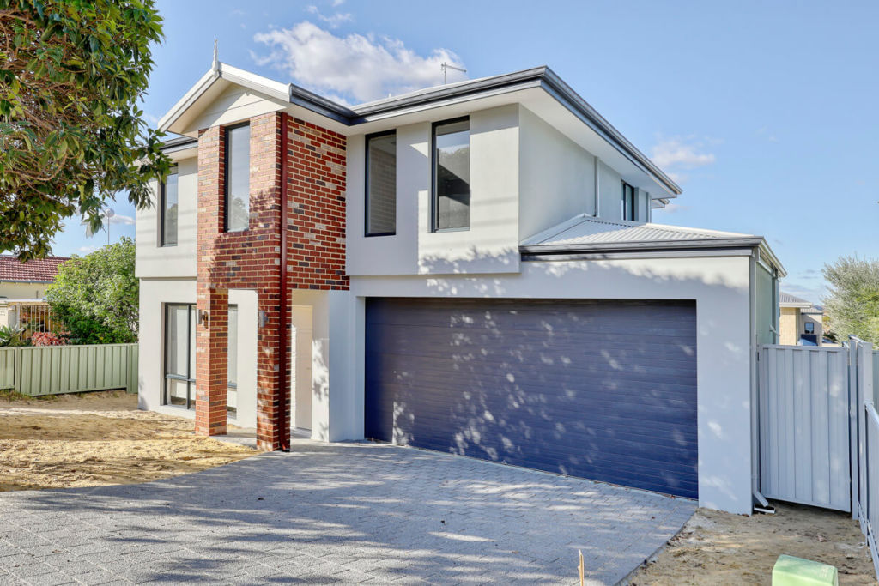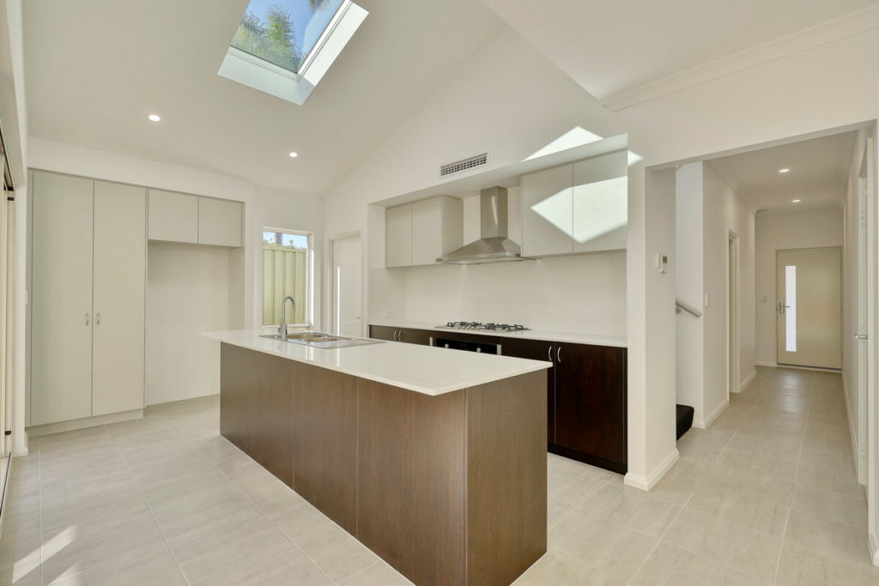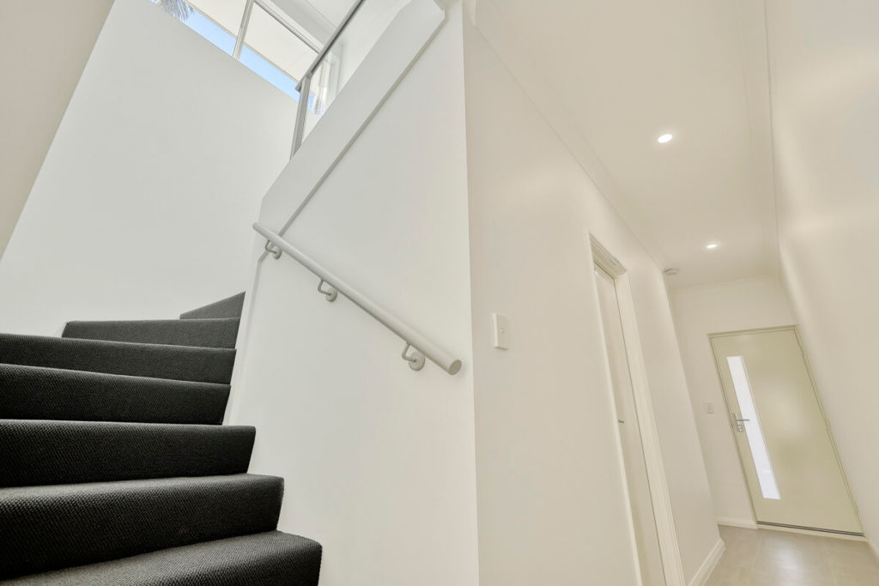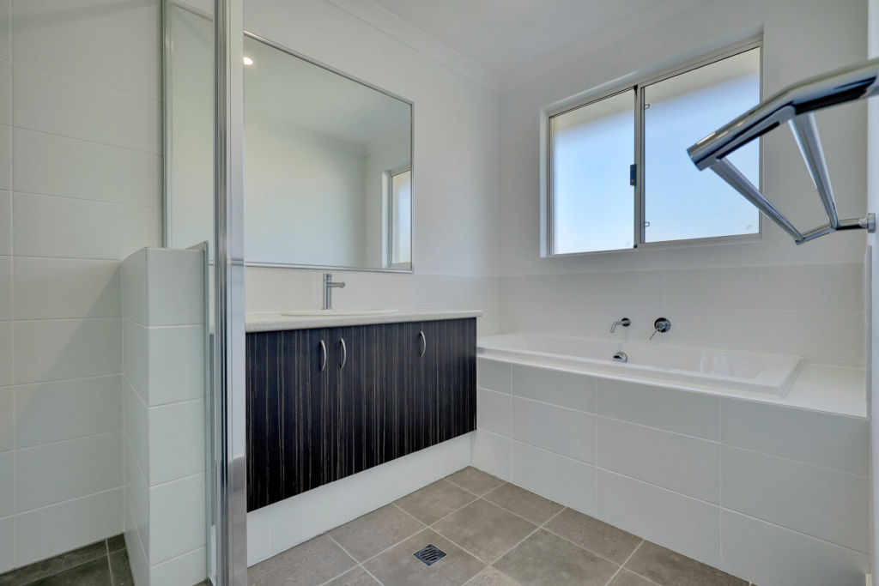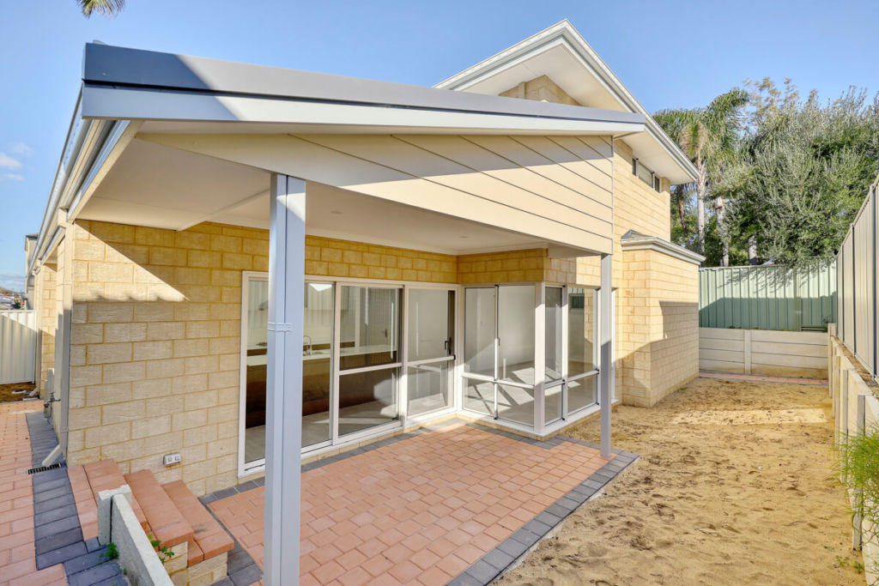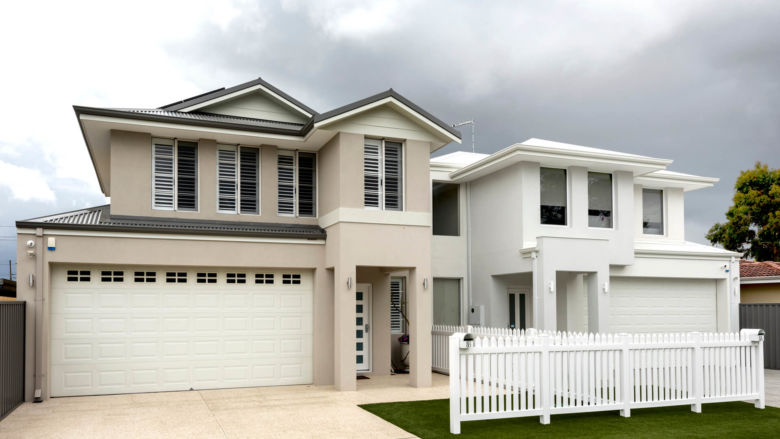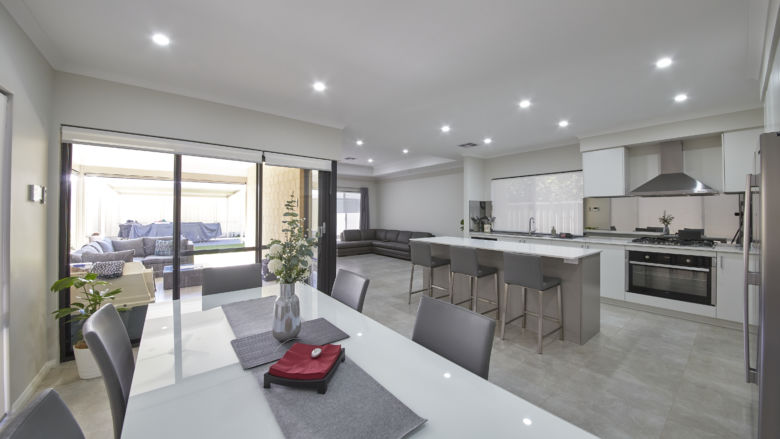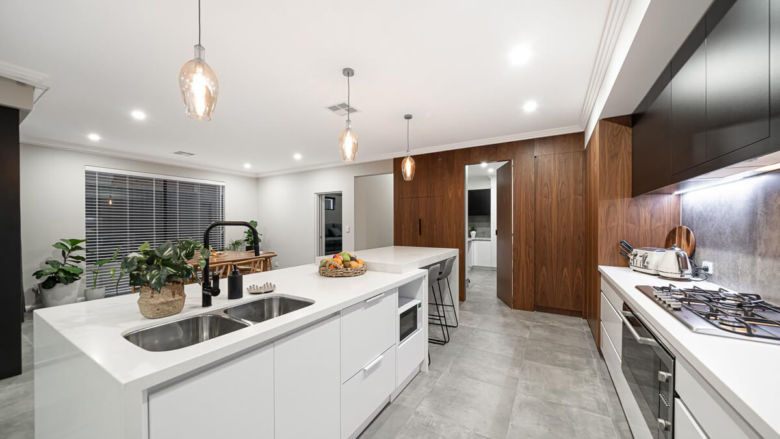The Vanguard
Farmhouse meets clean, modern design, the Vanguard is a home that stands out in its creative design.
Unique windows are featured throughout the design, allowing unique opportunities for the home to be naturally lit and optimise its passive energy potential. Large skylights in the kitchen flood the space with natural light, reducing the need for artificial lights during the day. Windows in the stairwell softly light the well, creating a unique ambiance.
A guest wing at the front of the home is perfect for hosting friends and family and allowing them to enjoy the home. To entertain, the kitchen and alfresco smoothly transition together, simplifying spending time outside and sharing a dinner with family during summer.
With access to the home through the garage and a dedicated drying court adjacent to the laundry, the Vanguard is the perfect, functional family home.
