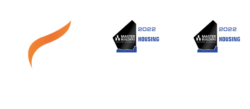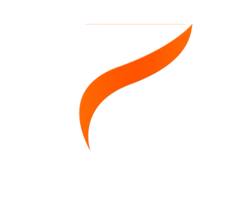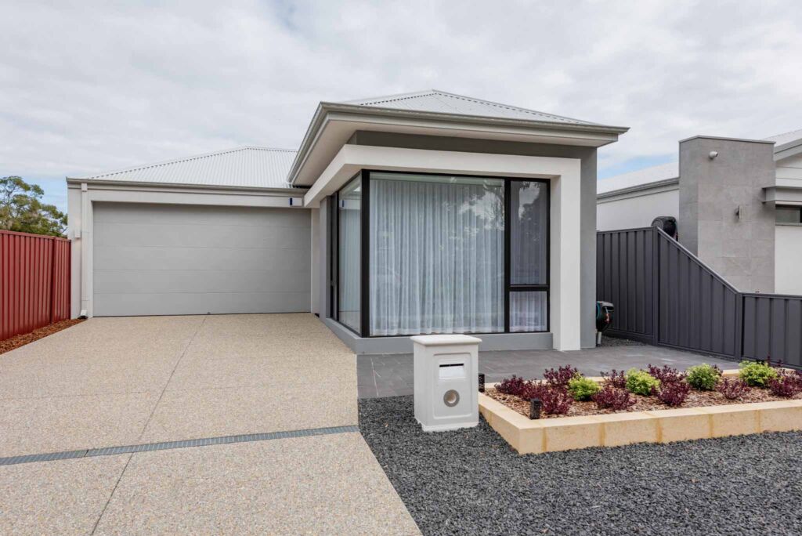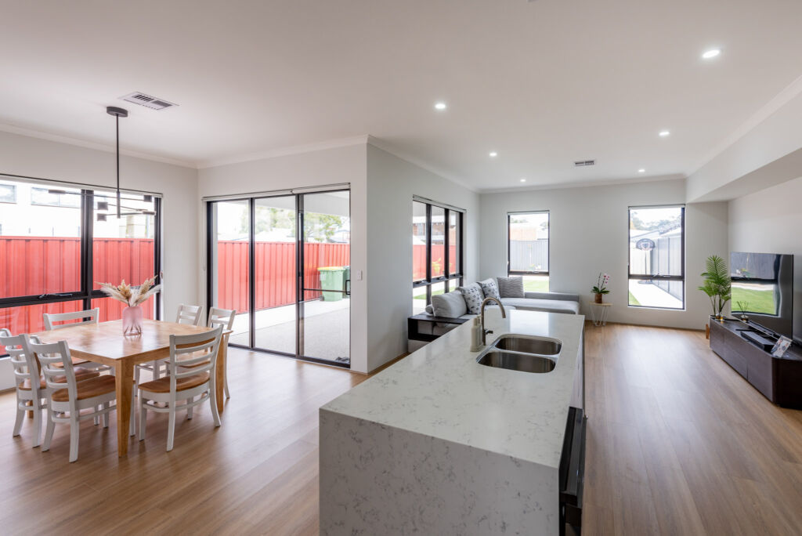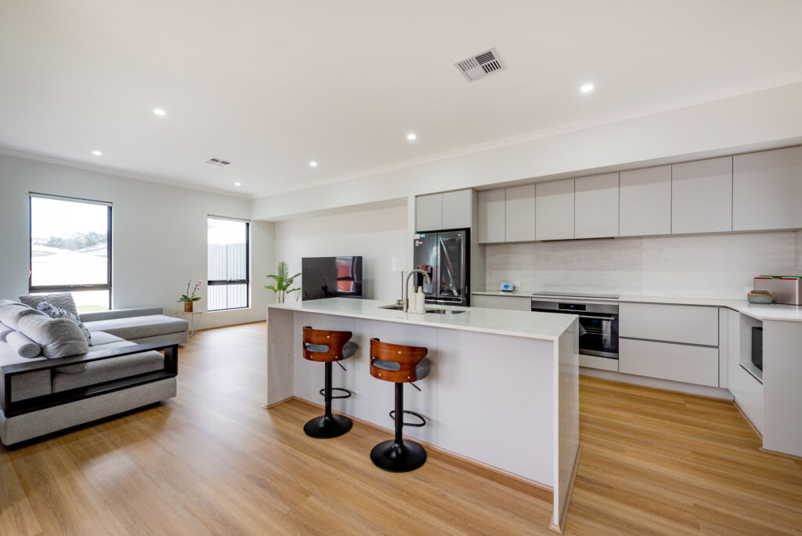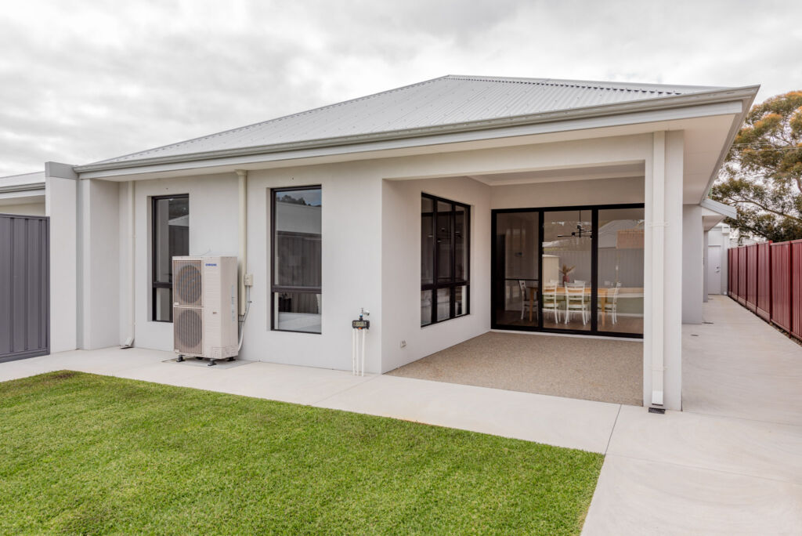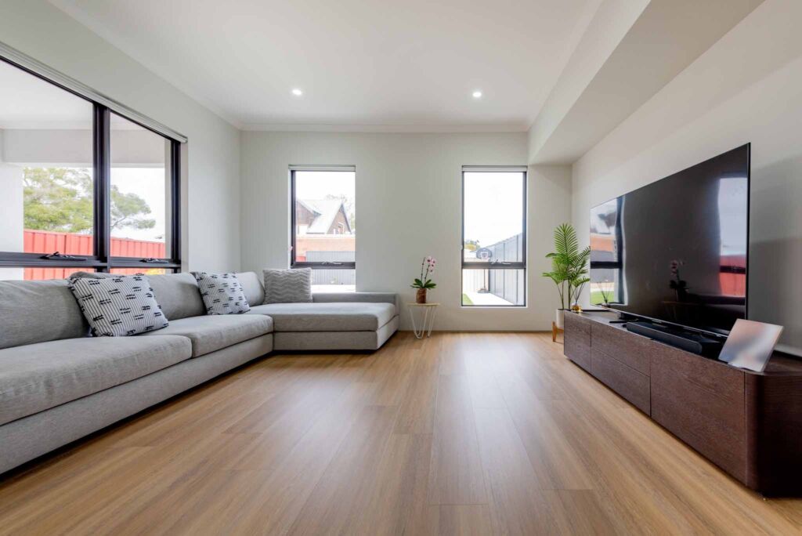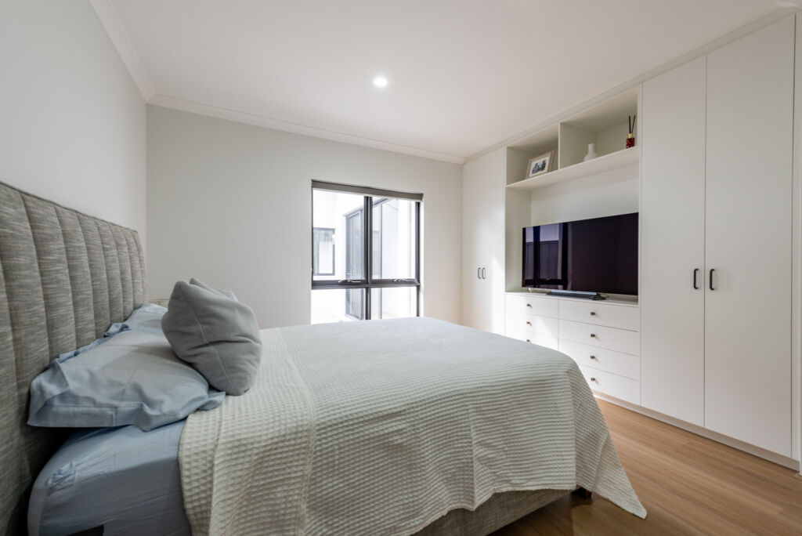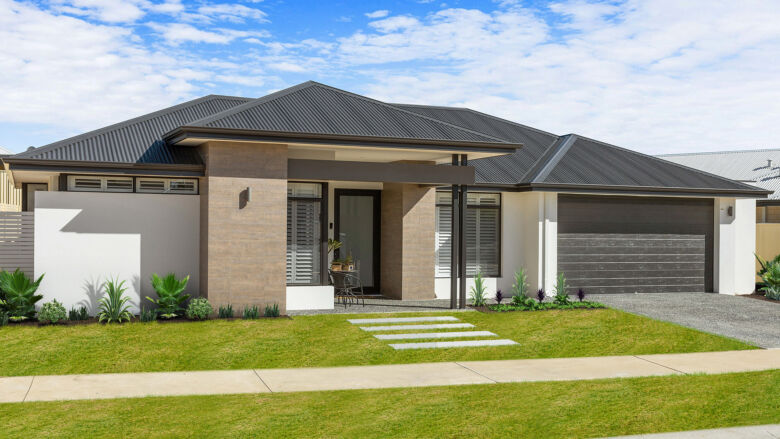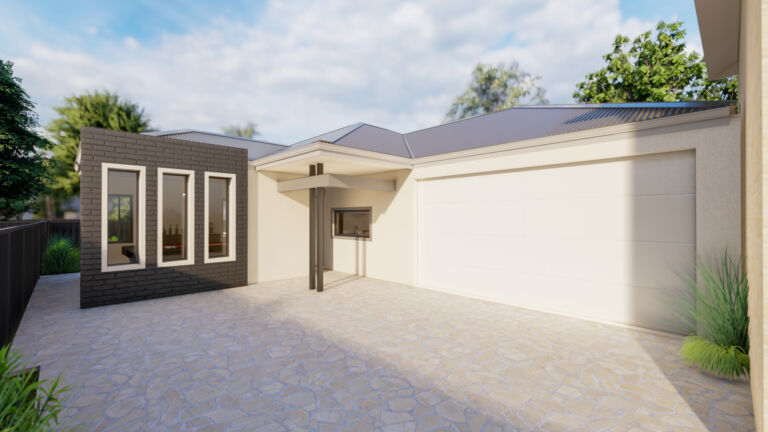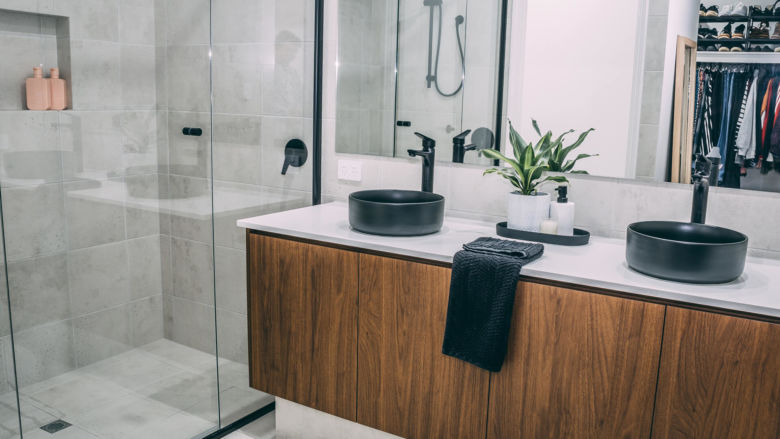The Vivace
The Vivace is a home built around family.
The home is memorable from the approach. Its iconic large glass windows framing the front room create intrigue for visitors and represent the client’s passion for connecting with nature.
The home is intuitive in its layout, with private sleeping areas at the front of the home and public living areas at the back of the home.
The large living area is perfect for entertaining friends, with an adjoining laundry keeping mess out of the way when entertaining guests. The living and dining areas frame the backyard, organically creating zones within the area and separating uses.
A gorgeous study area was created with views to the backyard, perfect for the kids to have natural light while completing their homework. The bedrooms are spacious, prioritizing excellent cabinetry.
