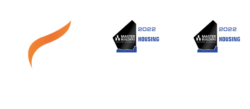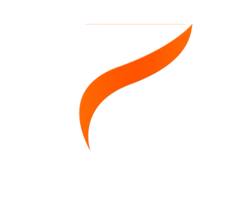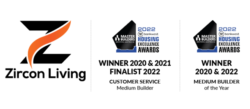Another exciting mixed-use development for Zircon Living, this project is now home to a myriad of tenants, from residential to an English school.
The Sanctuary Development is filled with opportunity and diversity. With 3 storefronts, 12 offices, and 4 2-bed, 2-bath units, this development is certainly unique. Built to maximise space, each floor is carefully arranged to ensure all tenants are comfortable within the building.
For the residential tenants, the views from the property were prioritised. Its amazing location has phenomenal views of Perth city and is only a short walk away from amazing cafes and shops. Spacious open plan living is prioritised, making sure residents have enough space to live life comfortably and make the most of city living.
Each office is equipped with its own bathroom and kitchenette, providing a lot of opportunities for potential tenants. The centrepiece of the offices is a beautiful, raised sanctuary, giving workers a view of nature and perfect for when staff is taking breaks to enjoy some fresh air. An end-of-trip facility is complete with a bike rack and showers, encouraging tenants to make a more sustainable trip to and from the building.












