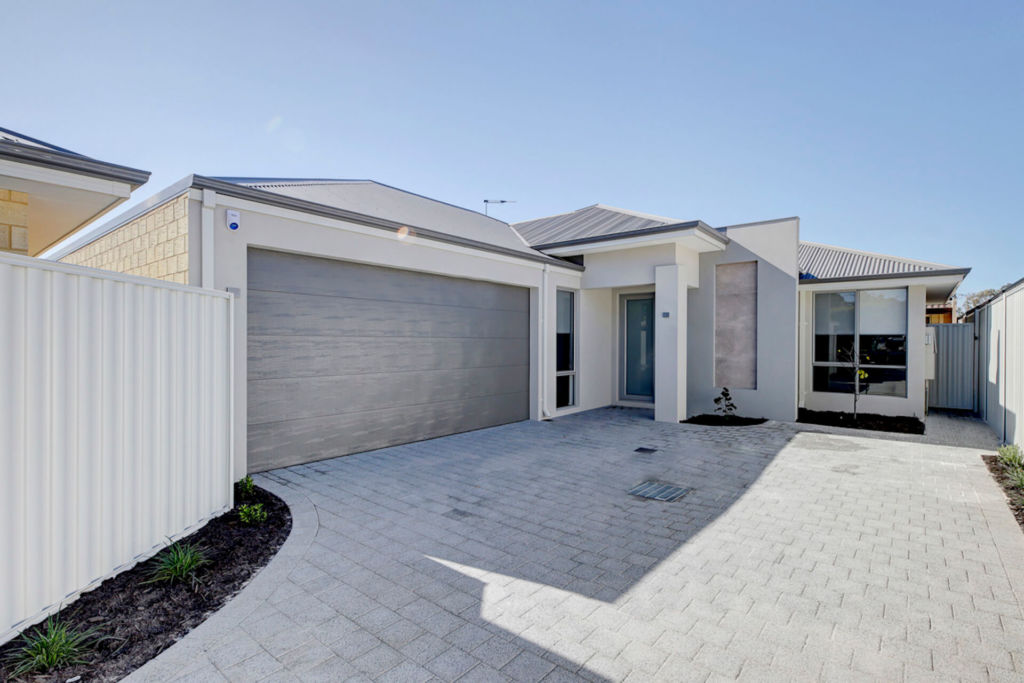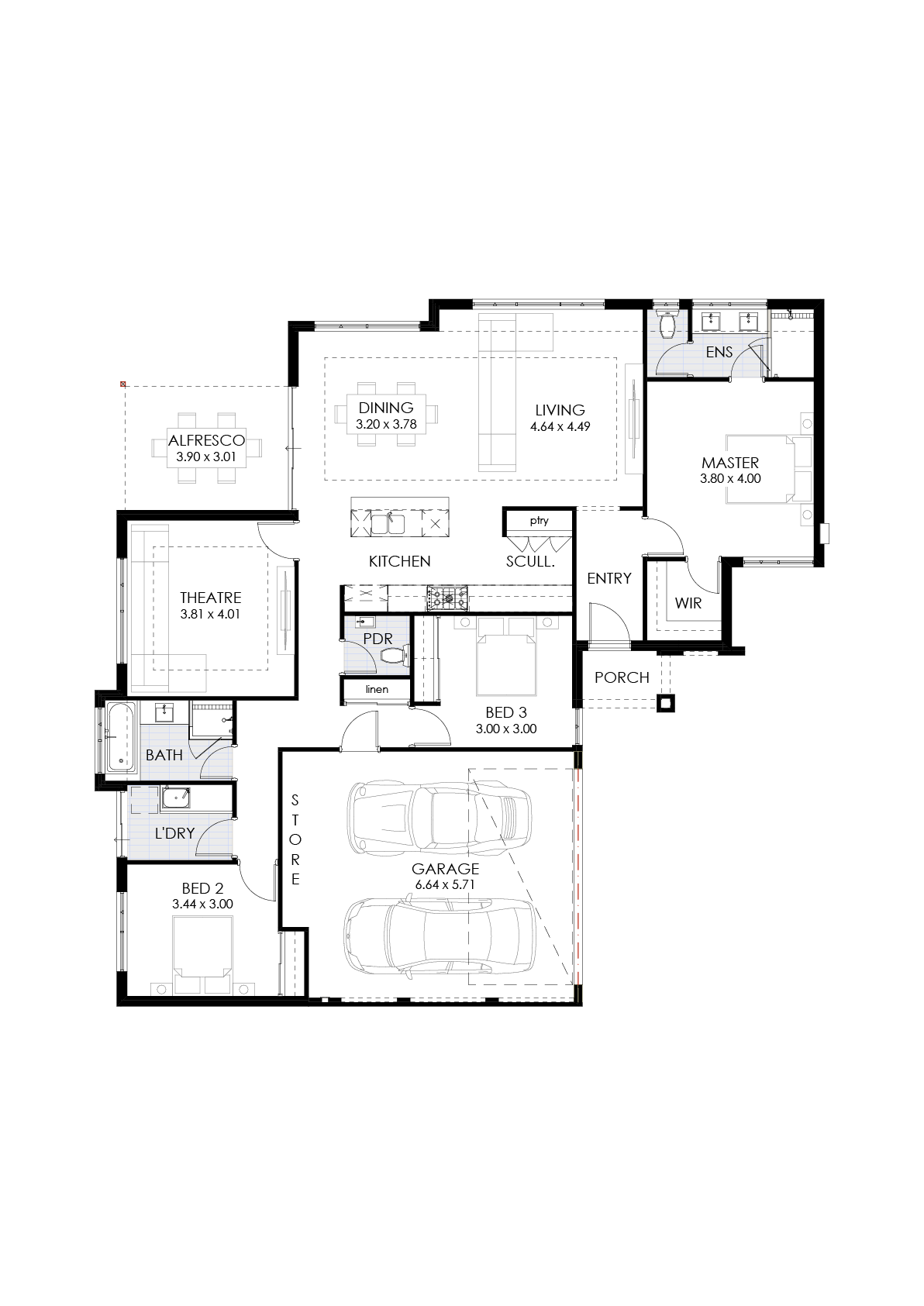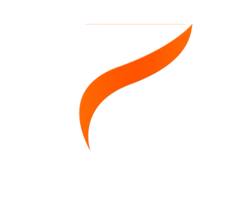
ABOUT
Small Lot Design
Small lots are becoming increasingly prevalent in popular cities such as Perth. They are different to narrow lots, however one piece of land can be both small and narrow. Small lots are defined by their total area being less than 260m2^, whereas a narrow lot is determined by having a narrow frontage.
Perth is the longest city in the world, with hundreds of kilometers between each end of the city. This spread is known as urban sprawl, and is an issue as continued development is leading to land clearing which is harmful to our native wildlife.
To combat urban sprawl in Perth, blocks in prime suburbs are being subdivided and new developments are selling increasingly small pieces of land. This is to increase the number of houses that can be built in an area; however, it can create a unique set of design challenges when trying to build your dream home.
^(Department of Planning, Lands and Heritage, 2017)
Key Design Strategies To Consider When Building on Small Lot Design
Here are our top tips from our Design Team on how to create functional homes on a small lot. For more help and information, our team would love to work with you to help make your custom home a reality, no matter the block size or price tag.

Ensure the home has ample storage
Small homes can become easily cluttered, so by creating lots of storage you can ensure that your home is functional and neat. Think outside the box with storage solutions; underneath stairs, under the bed and other unused areas such as passageways are great places to create tidy storage.

Create multi-use spaces
Maximising use of space in a small home is essential, so merging areas of the home such as a study or activity space into a singular room will you don’t need to compromise for more space in key areas such as the kitchen and bedroom.

Keep the design as open plan as possible
This gives the illusion that the home is larger than it is. To assist in this, lifting the height of the walls creates the sense of increased scale, helping to make the home feel light and open. Including a raking ceiling can add even more height for an increased sense of openness.

Use a neutral colour palette
This will help to make sure that the palette of the home isn’t too overwhelming. Using soft colours helps to reflect light as well, helping the home to feel bright and welcoming. Introducing subtle accents such as blues or warm undertones can help to create contrast in the space without overwhelming the eye.
For example, The Coeval is a rear strata block, meaning the block size is significantly smaller than the front unit. In spite of its small 200 square meter area, the home is able to achieve 3 bedrooms, 2 bathrooms, and a 2-car garage with designated storage, making the most of every nook and cranny. The front of the home has an impressive turning radius as our designers created a home for the everyday, simplifying life so residents can enjoy it to the fullest.
Living is open plan, reducing untidy corners and maximising the total usable space. The home features bulkheads in the living area, helping to lift the ceiling and give the illusion of increased scale.
Through space saving design, the Coeval can include unique features requested by the client such as a theatre. These rooms are important to many families, so by designing wisely and using the space to its maximum capacity you can expand the possibilities of your design. The Coeval is the perfect starter home for a blossoming family. Winning HIA Perth’s 2020 Townhouse of the Year ($220 001 – 300 000), the proficiency of the Zircon Living team has clearly received the recognition it deserves.



