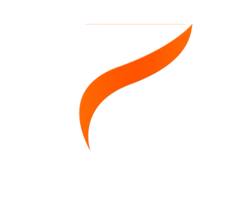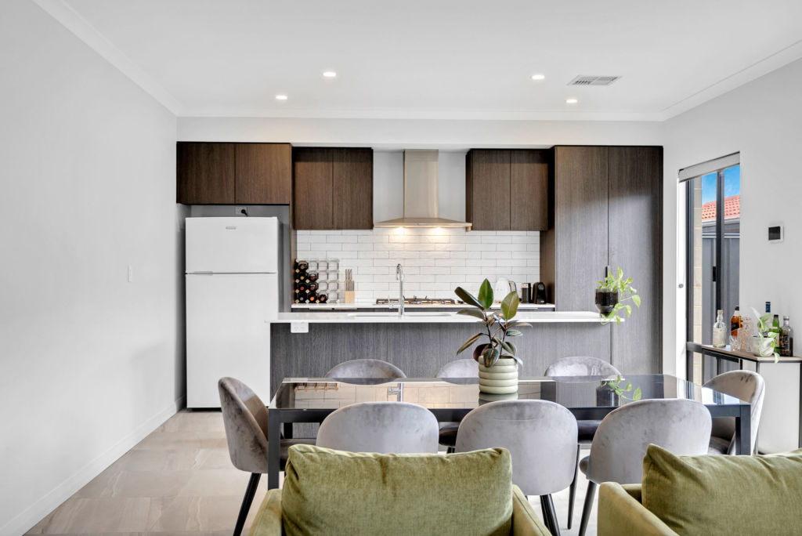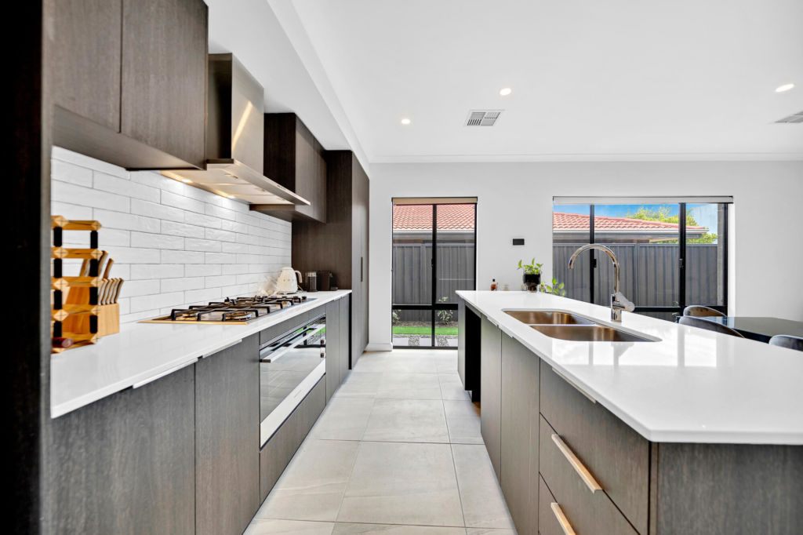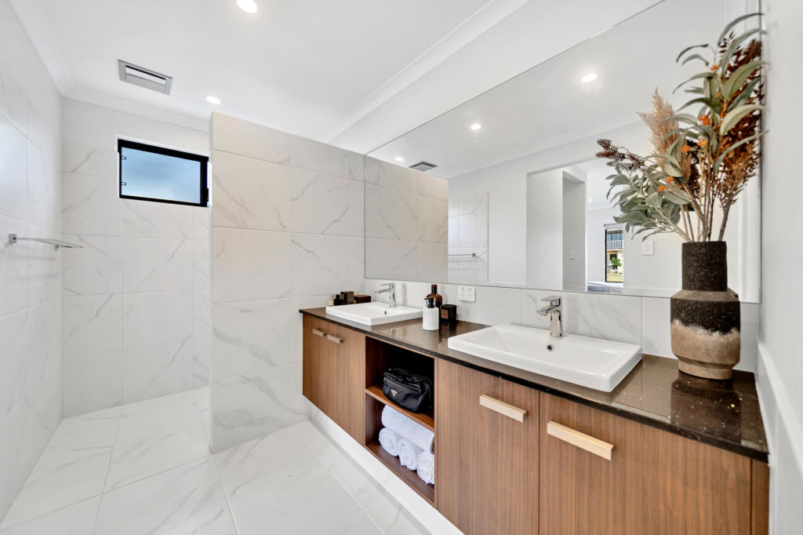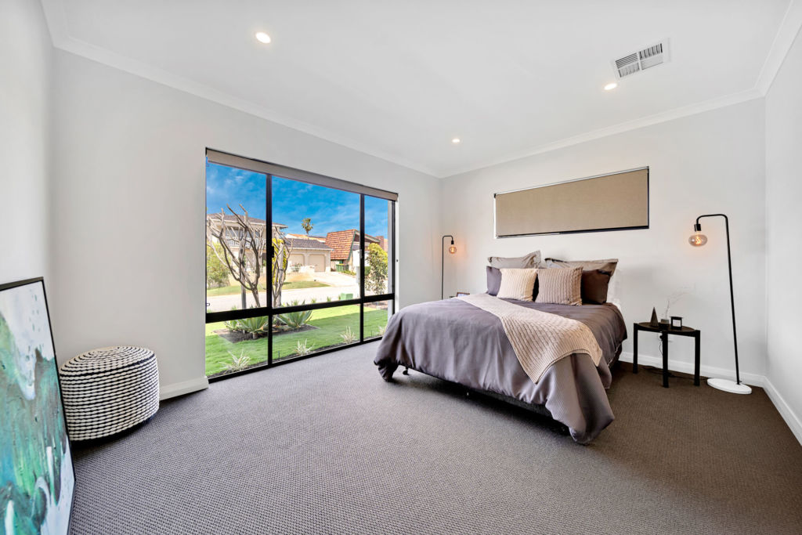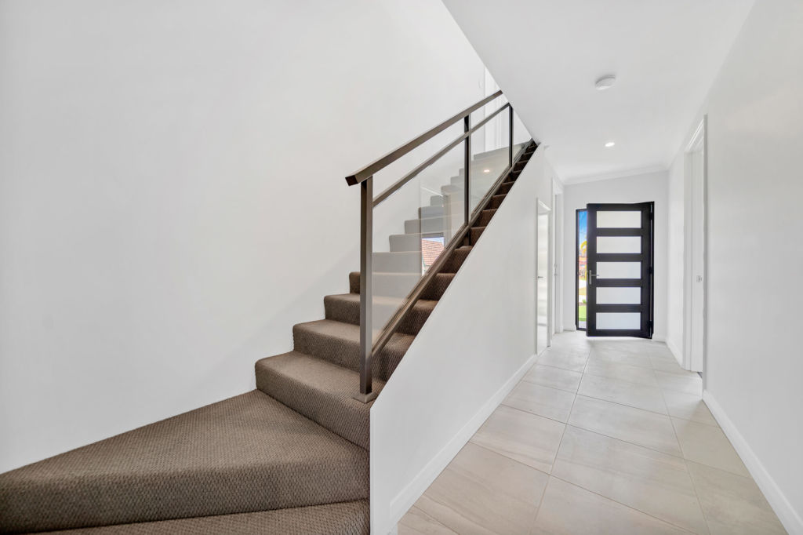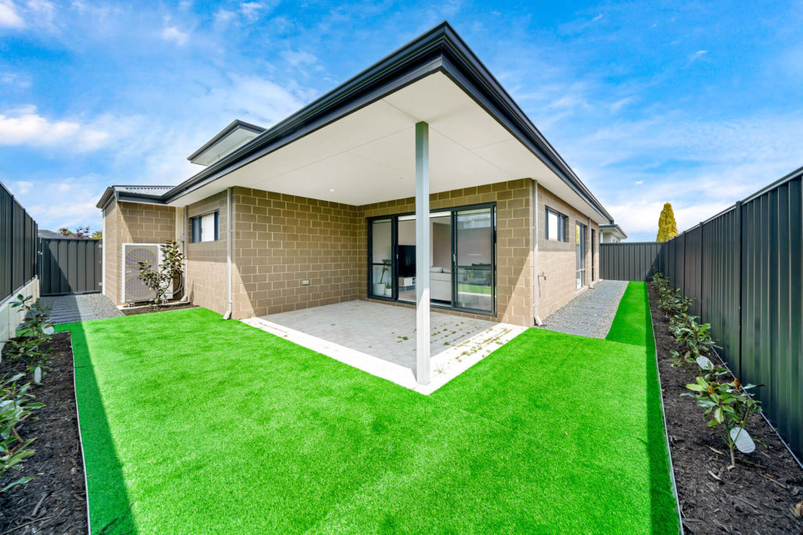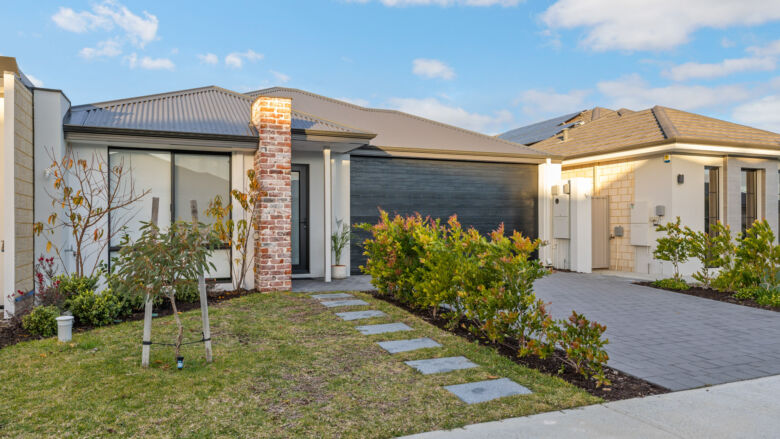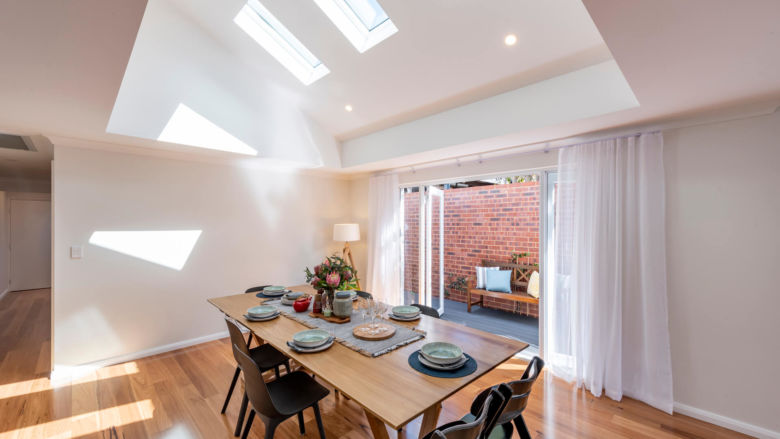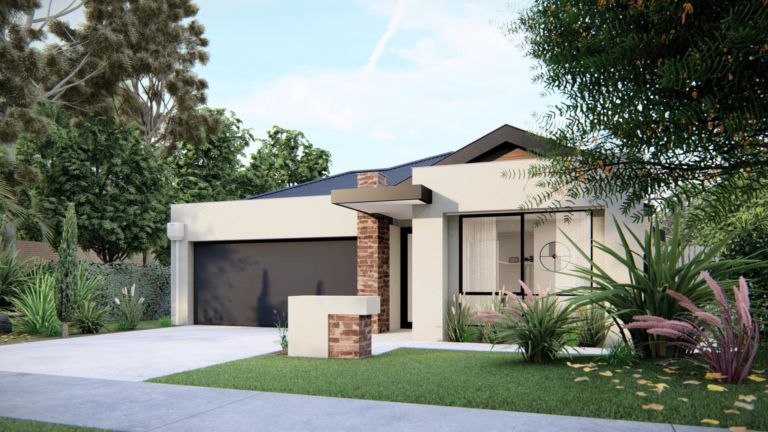The Juniper
The Juniper is a stunning family home, prioritising functionality without compromising on style.
The home separates public and private living, creating zones around the home so it is comfortable for all occupants to enjoy their home. The living area and kitchen are beautiful and filled with life, finished with stunning green accents and warm brown cabinetry. The open plan living area connects to a spacious theatre room, the perfect place to relax with the kids and enjoy your favourite movie.
The master suite is a delightful master suite, with sleek, modern finishes. The ensuite features a beautiful, white marbled tile, with neutral timber cabinetry to contrast and add an organic warmth to the room. The couple each have their own walk-in-robe, ensuring they have the perfect parents’ retreat to relax in after a long day at work.
Upstairs, the kids each have a large bedroom, with a communal area perfect for relaxing with friends or enjoying time together as a family.

