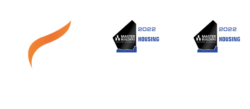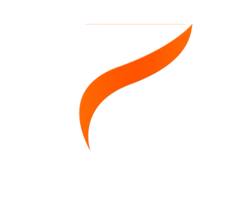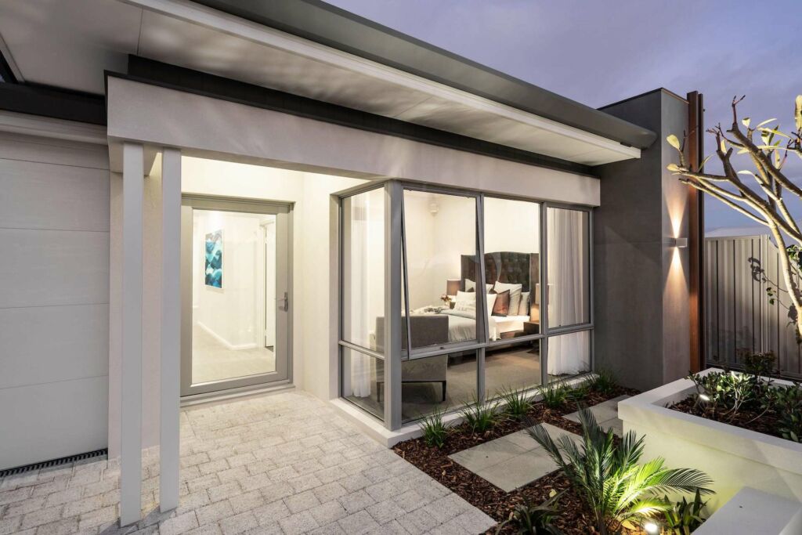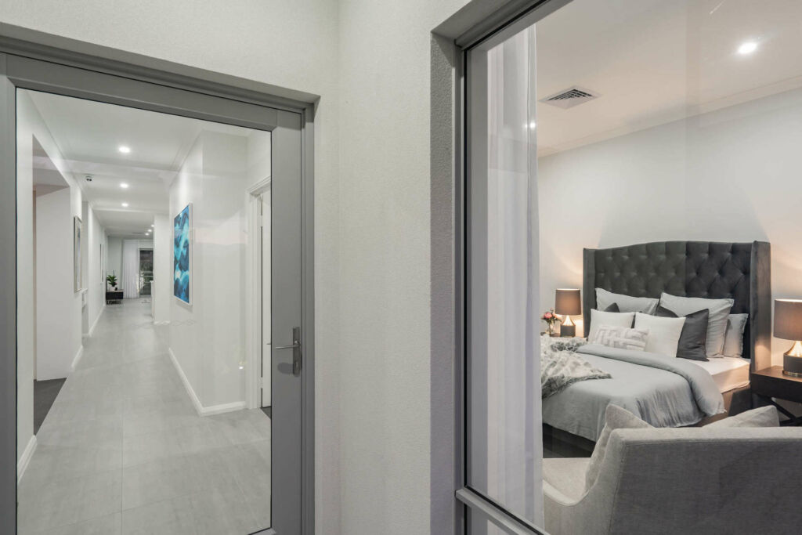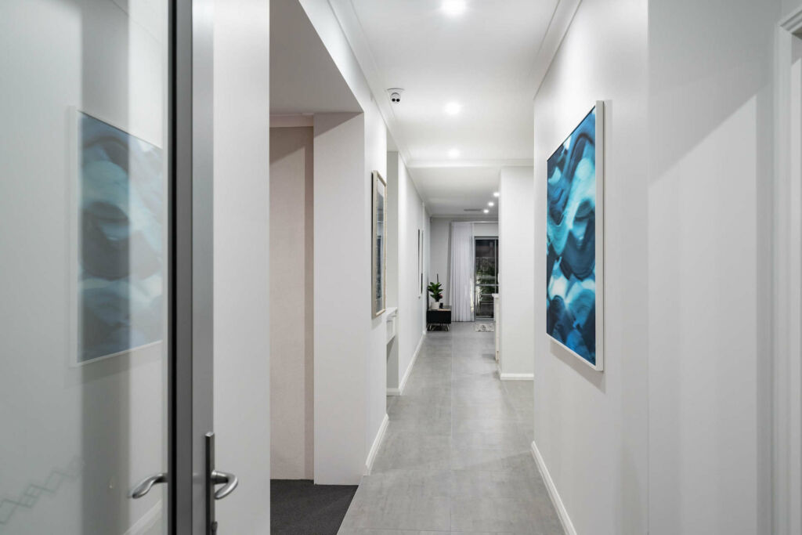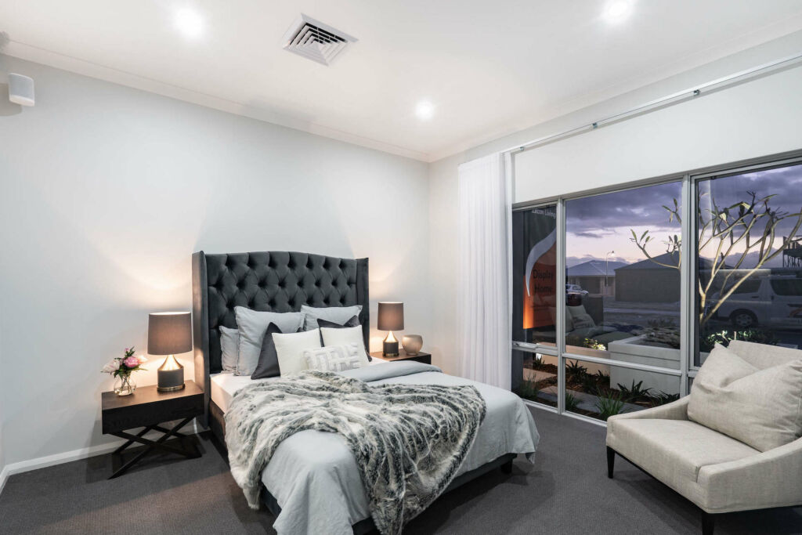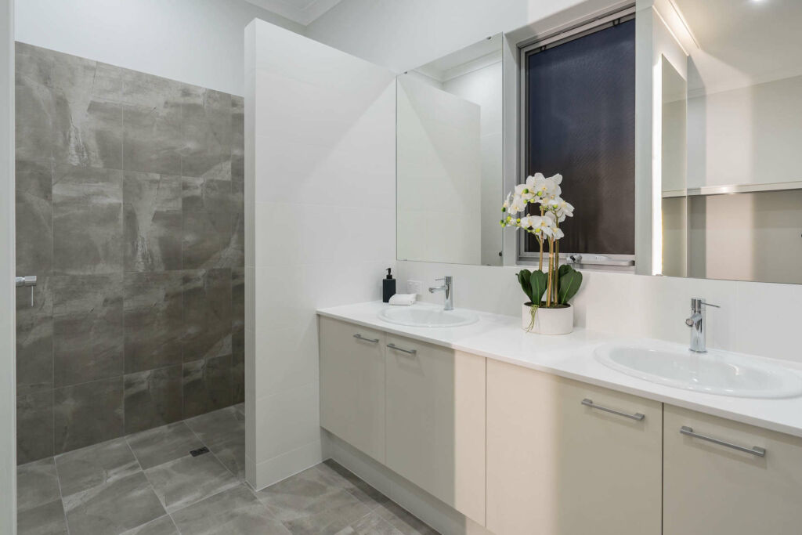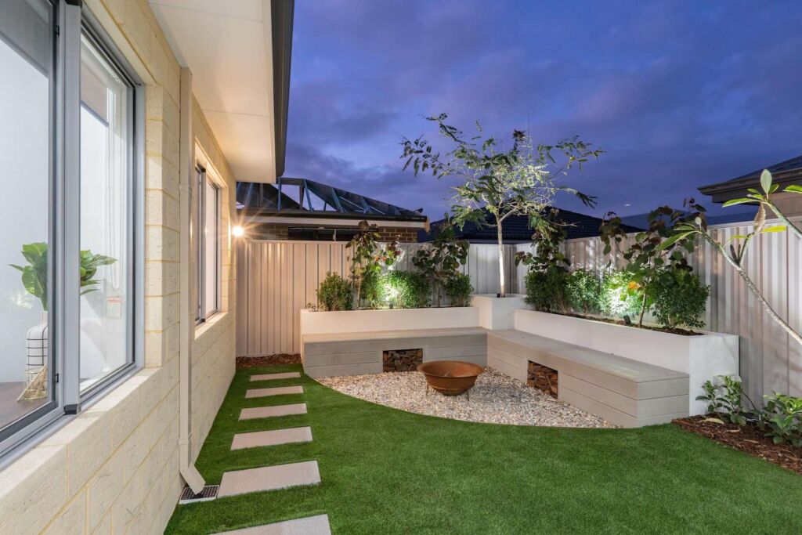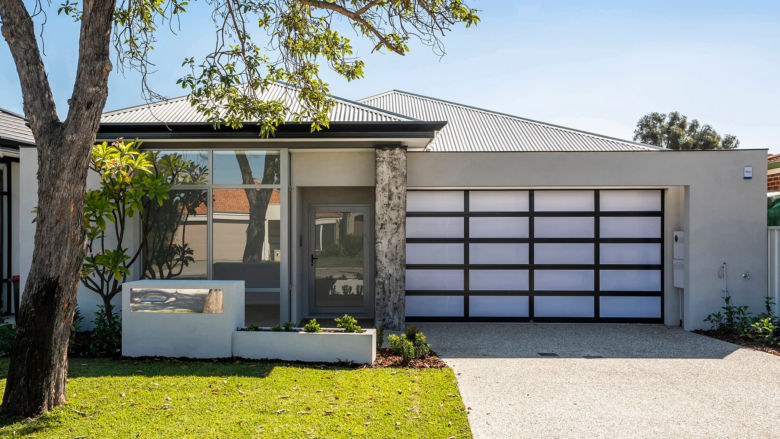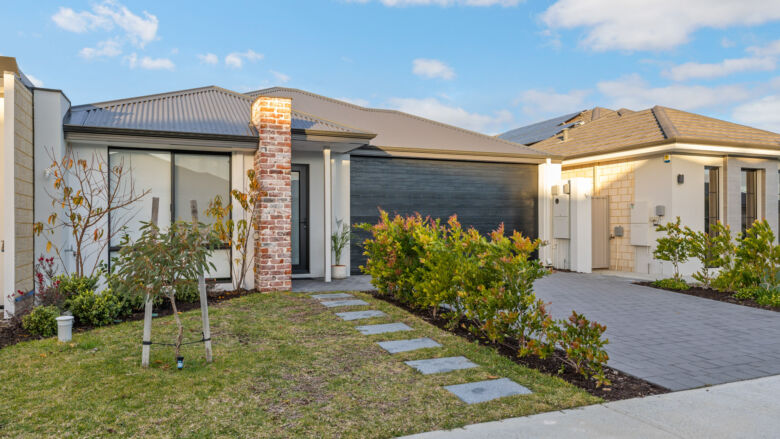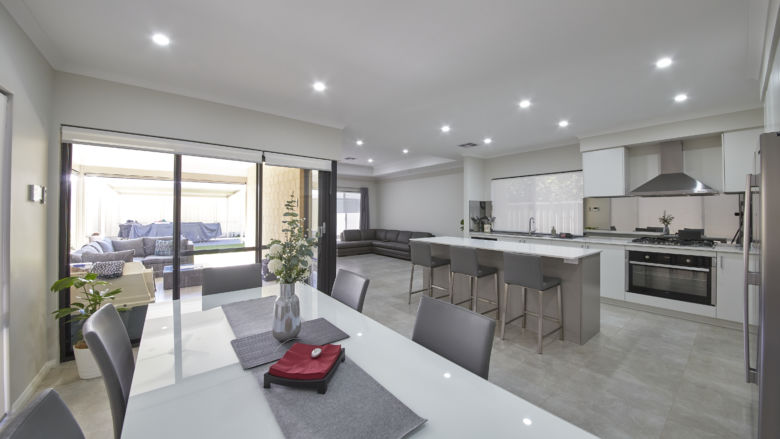The Phoenix
Maximising space on a narrow lot, the Phoenix is clean in its design and functional in its layout.
Linear open plan living keeps family life simple, creating a simple transition from kitchen to alfresco. The alfresco leads to an outdoor fire pit wit log storage built into the bench seats, the perfect place to gather with friends and family in the cool summer evenings.
A study nook is perfect for when the kids get home to finish their homework. For when their work is done, a dedicated activity space is perfect for the kids to hang out in or for sleepovers for when their friends come over.
Creative in its design, the Phoenix is the perfect home for a growing family.
