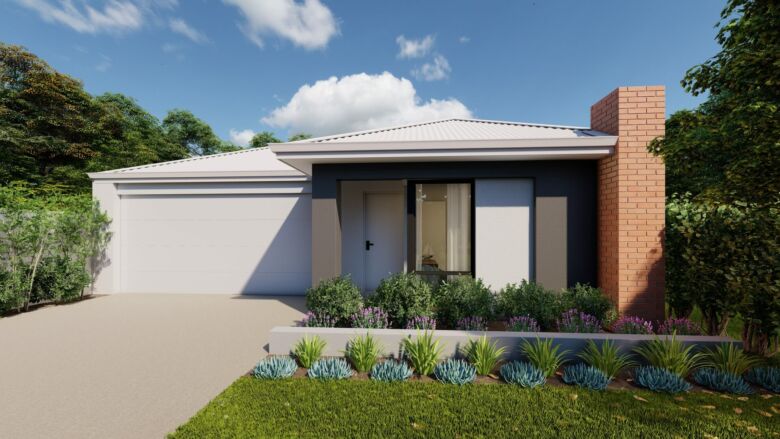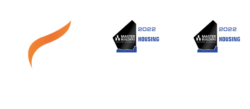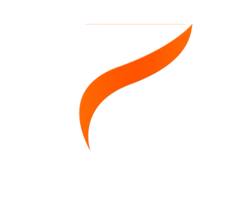The ideal home for you and your family.
As a family-run business, we know the importance of spending quality time with the ones you love and are dedicated to providing this for you and your family. Family homes need to accommodate the business of everyday life, and ensure that all members of the family love their home.
With individualised spaces designed with the help of each family member, we are able to create custom homes with you specifically for your needs. That’s why at Zircon Living we design for the unique requirements that families have when building their own home.
Large open-plan living with integrated convenience
FAMILY HOME DESIGNS
Our family home designs combine practical utilities, like sculleries and study nooks, with large open-plan living areas to ensure you have enough room to see your kids to grow up. We know it’s important for kids to have their own space, so we design large bedrooms with plenty of room for them to play with friends, show off their favourite treasures and grow into it as they get older. Other features include:
- A dedicated tech zone for the kids to complete their homework
- Plenty of storage such as a walk in linen
- Easy kitchen access from the garage to simplify shopping trips
- Enough space for your family to grow
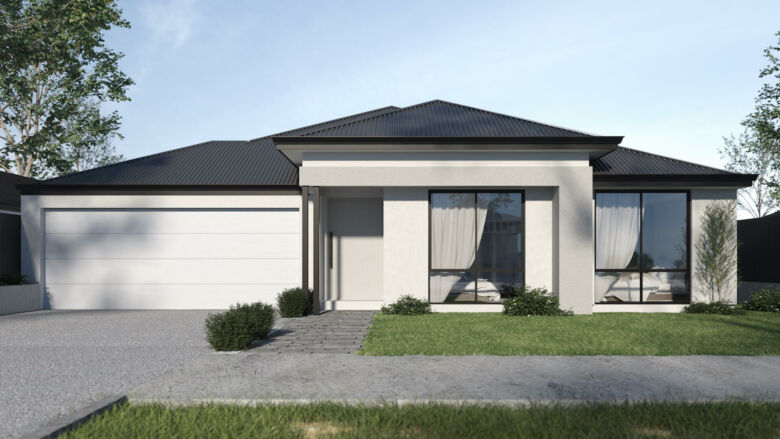
SCARLET
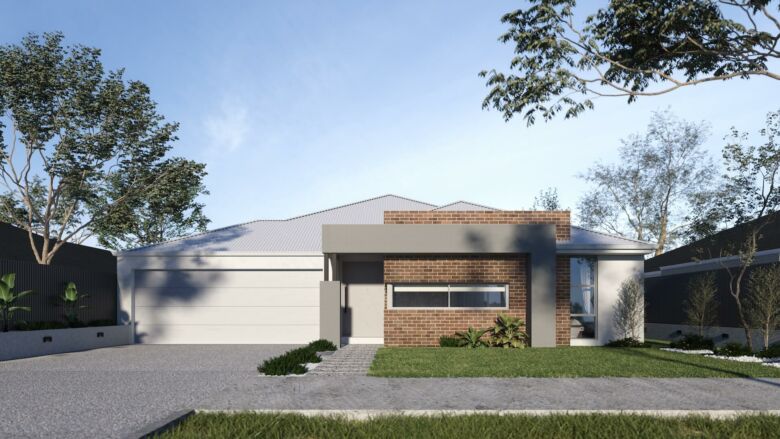
SAMUEL
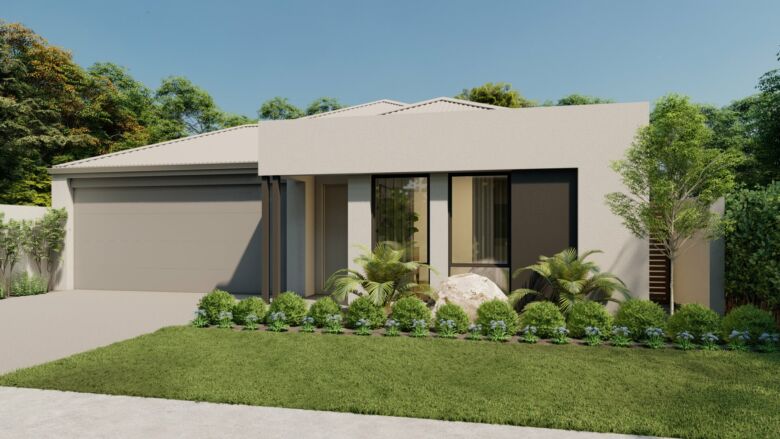
OLIVER
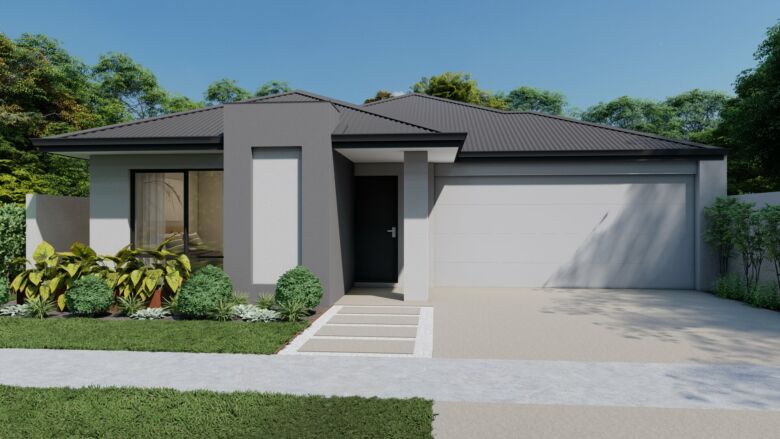
HENRY
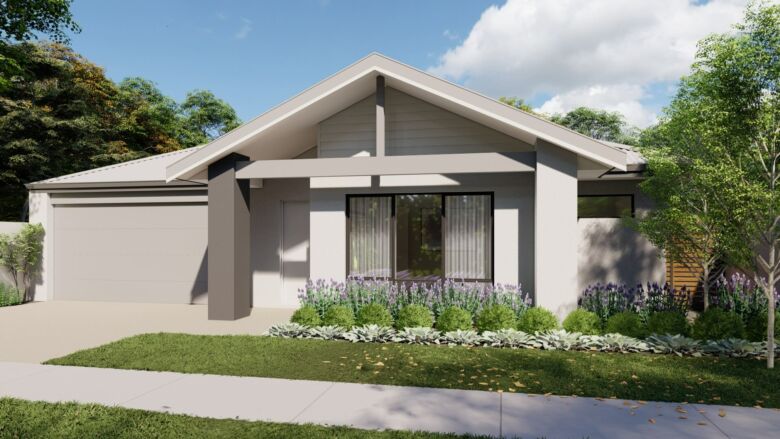
FLOYD
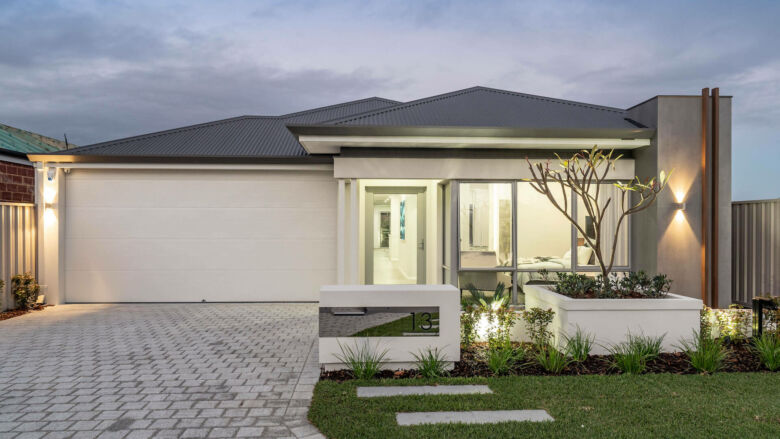
FLORENCE
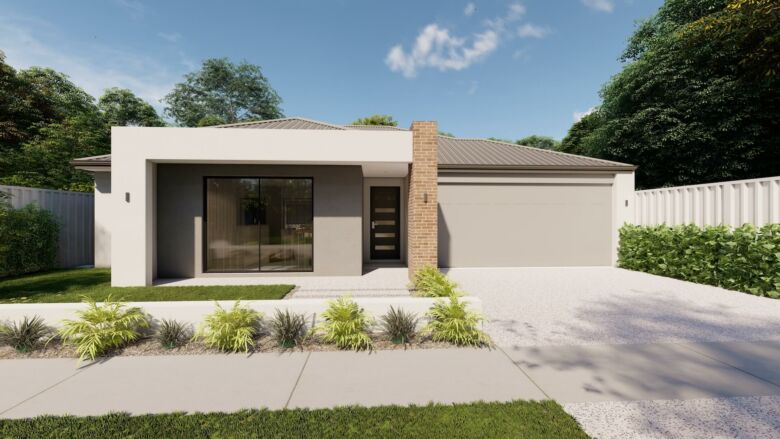
ELINOR
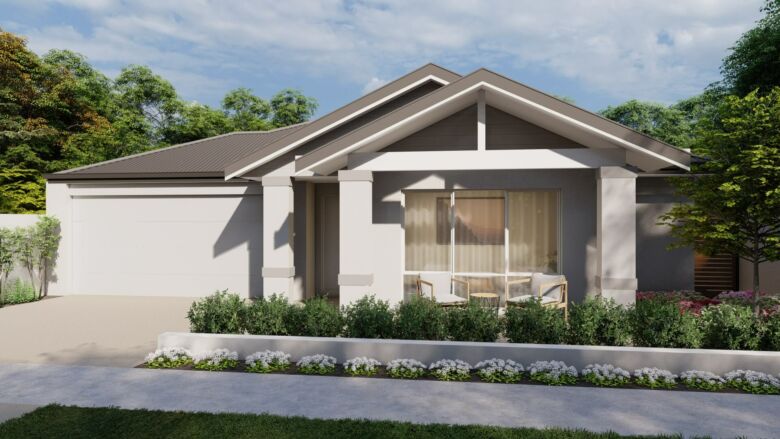
ASTORIA
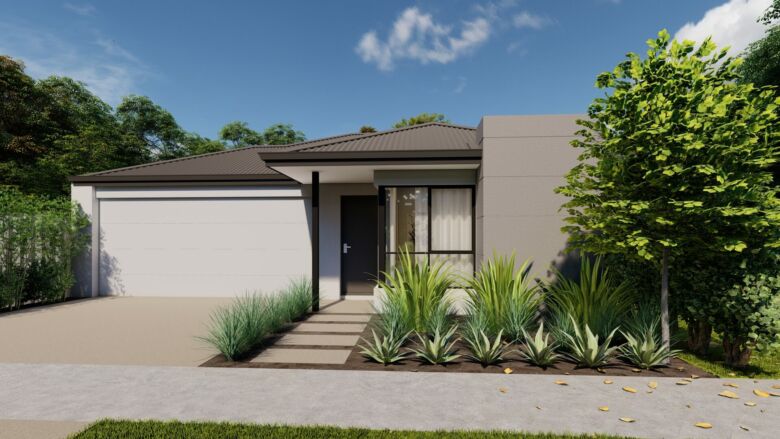
ARNOLD
